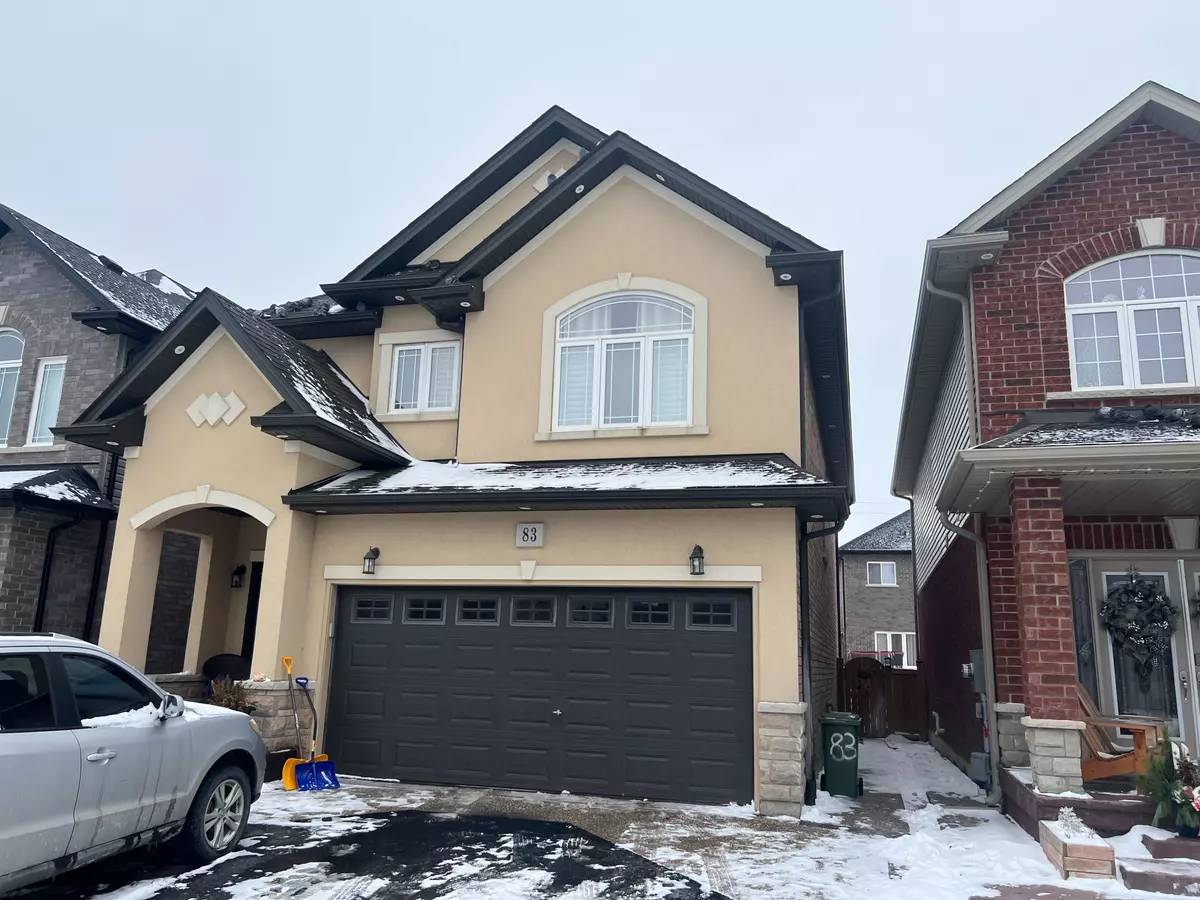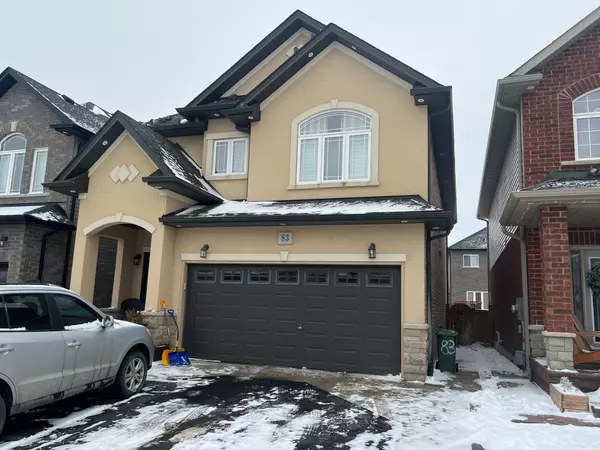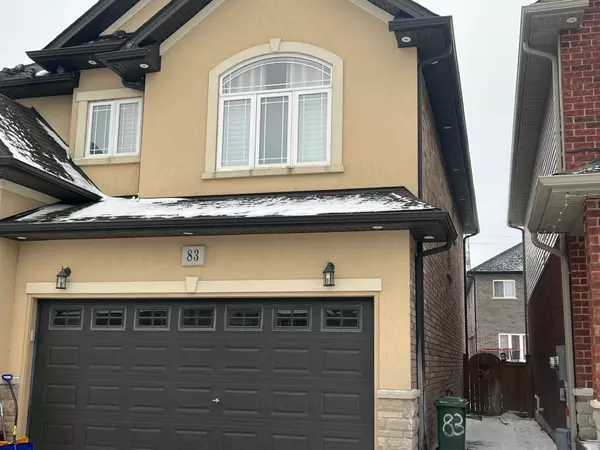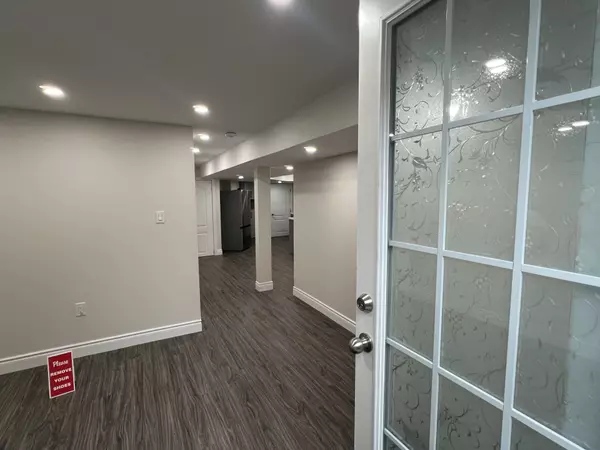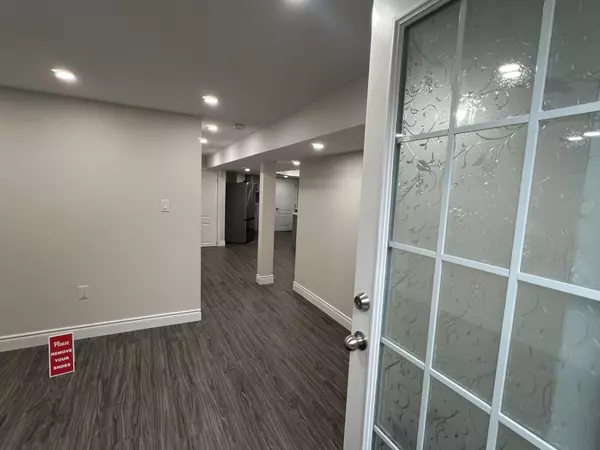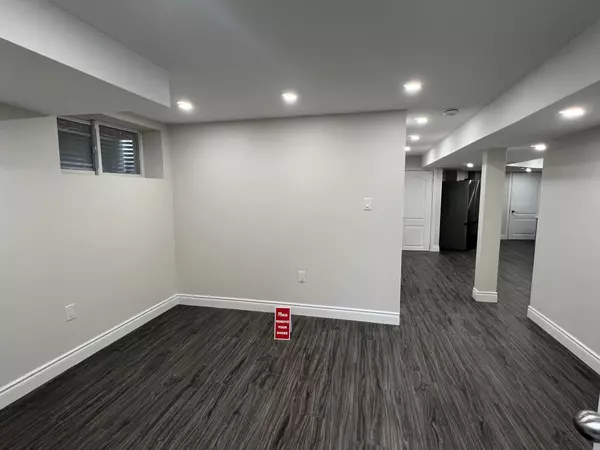2 Beds
1 Bath
2 Beds
1 Bath
Key Details
Property Type Single Family Home
Sub Type Detached
Listing Status Active
Purchase Type For Rent
Approx. Sqft 700-1100
MLS Listing ID X11901374
Style 2-Storey
Bedrooms 2
Property Description
Location
Province ON
County Hamilton
Community Rural Glanbrook
Area Hamilton
Region Rural Glanbrook
City Region Rural Glanbrook
Rooms
Family Room No
Basement Apartment
Kitchen 1
Interior
Interior Features Other
Cooling Central Air
Fireplace No
Heat Source Gas
Exterior
Parking Features Front Yard Parking
Garage Spaces 1.0
Pool None
Roof Type Asphalt Rolled
Lot Depth 98.43
Total Parking Spaces 1
Building
Unit Features Park,Public Transit,School,School Bus Route
Foundation Brick, Poured Concrete
"My job is to find and attract mastery-based agents to the office, protect the culture, and make sure everyone is happy! "
130 King St. W. Unit 1800B, M5X1E3, Toronto, Ontario, Canada

