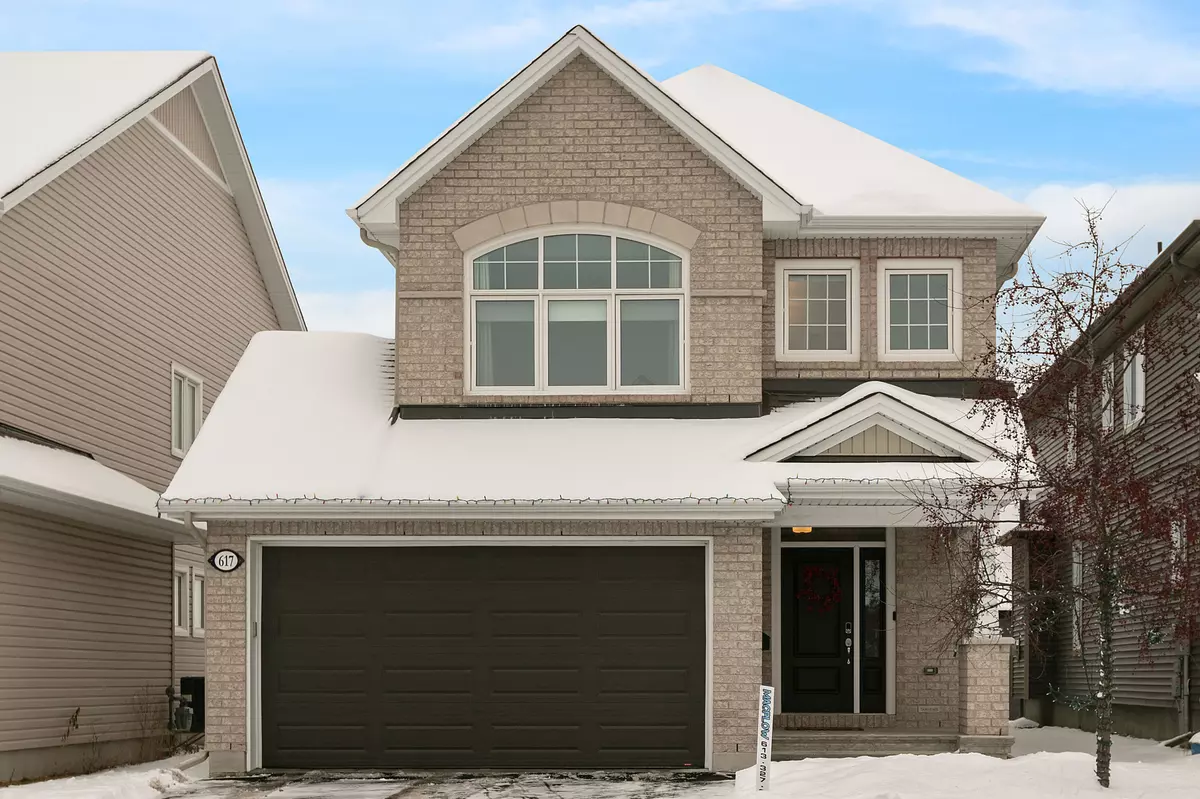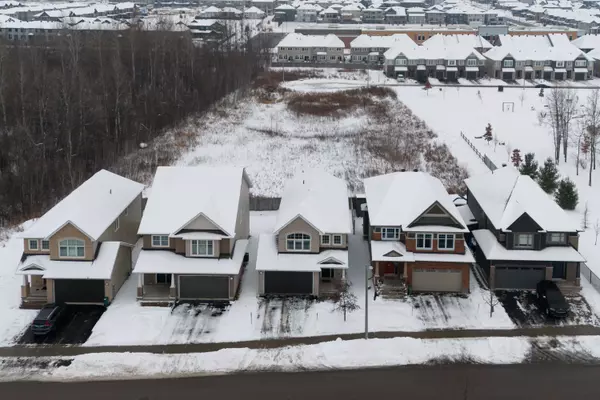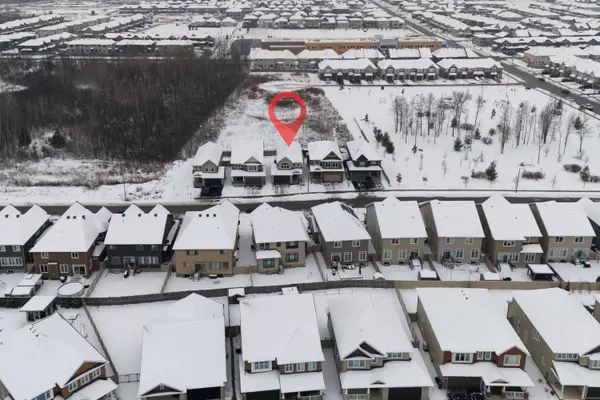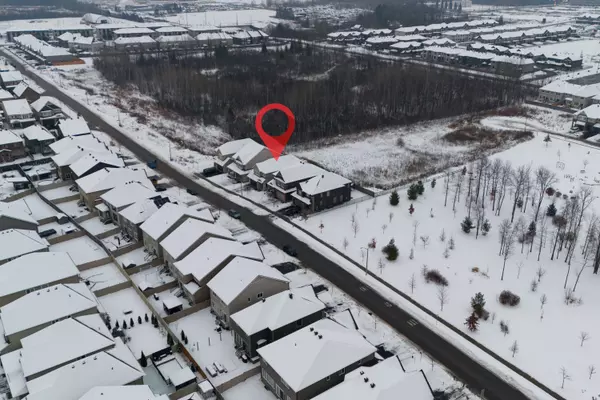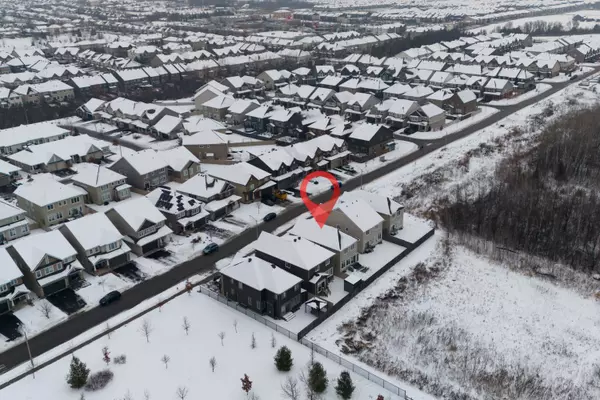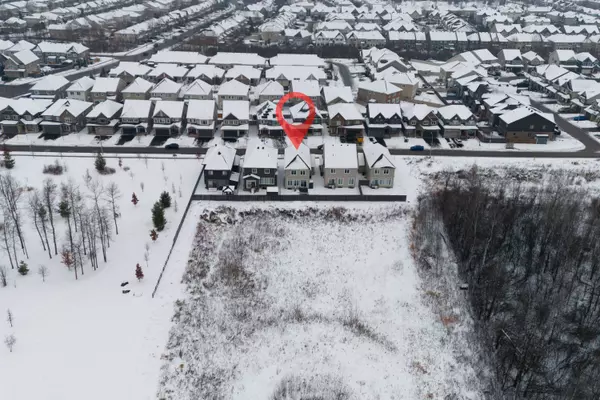4 Beds
3 Baths
4 Beds
3 Baths
Key Details
Property Type Single Family Home
Sub Type Detached
Listing Status Active
Purchase Type For Sale
MLS Listing ID X11902502
Style 2-Storey
Bedrooms 4
Annual Tax Amount $5,716
Tax Year 2024
Property Description
Location
Province ON
County Ottawa
Community 2605 - Blossom Park/Kemp Park/Findlay Creek
Area Ottawa
Region 2605 - Blossom Park/Kemp Park/Findlay Creek
City Region 2605 - Blossom Park/Kemp Park/Findlay Creek
Rooms
Family Room Yes
Basement Finished
Kitchen 1
Interior
Interior Features Other
Cooling Central Air
Fireplace Yes
Heat Source Gas
Exterior
Parking Features Available
Garage Spaces 2.0
Pool None
Roof Type Asphalt Shingle
Lot Depth 99.37
Total Parking Spaces 4
Building
Foundation Concrete
"My job is to find and attract mastery-based agents to the office, protect the culture, and make sure everyone is happy! "
130 King St. W. Unit 1800B, M5X1E3, Toronto, Ontario, Canada

