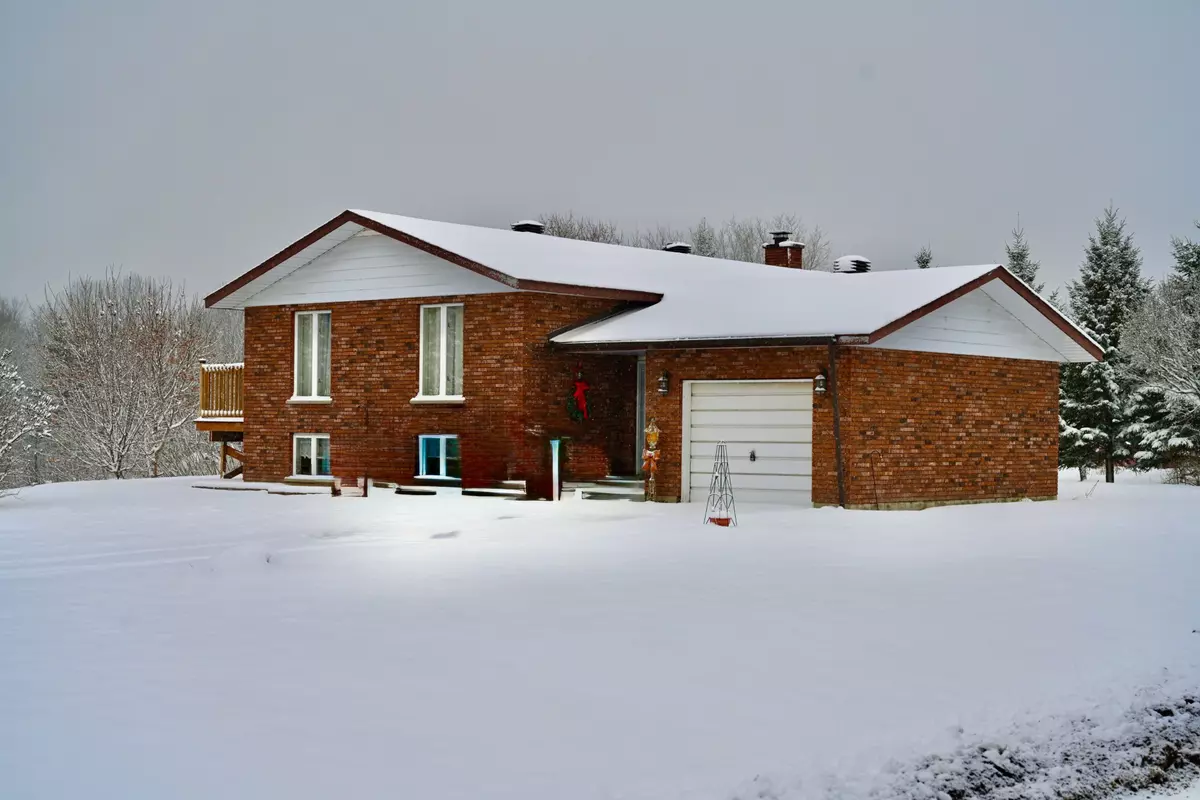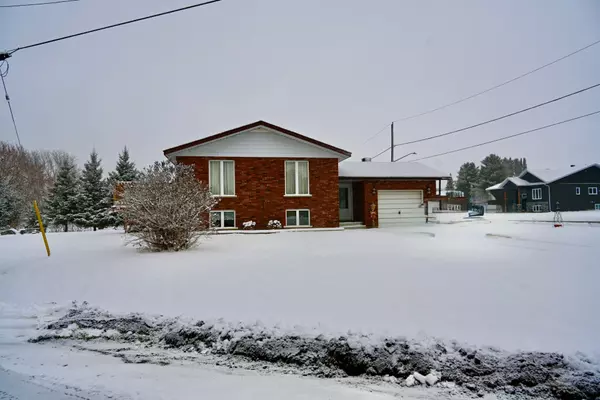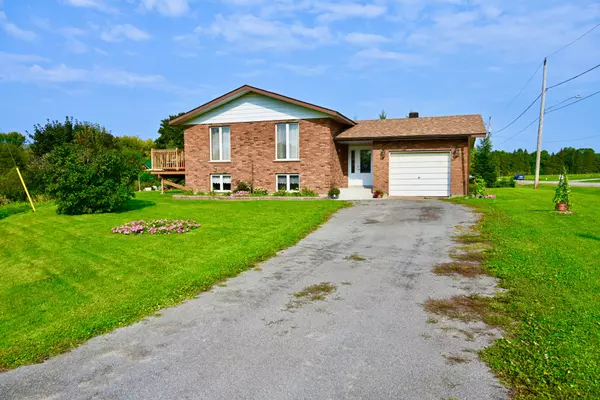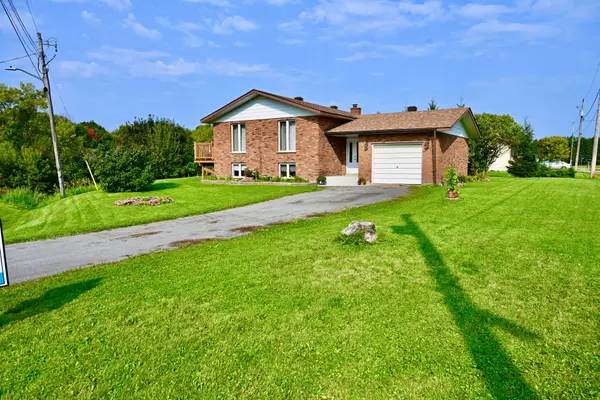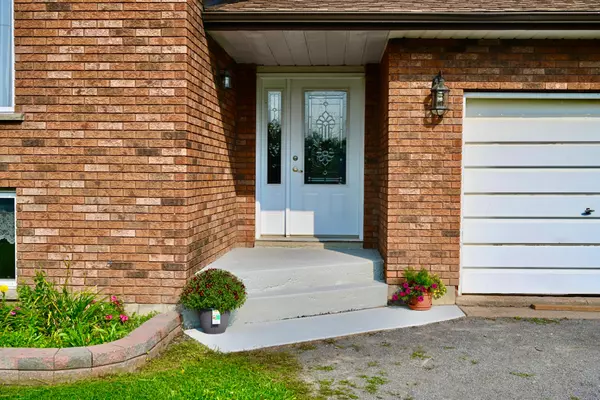4 Beds
2 Baths
4 Beds
2 Baths
Key Details
Property Type Single Family Home
Sub Type Detached
Listing Status Active
Purchase Type For Sale
Approx. Sqft 1100-1500
MLS Listing ID X11903052
Style Sidesplit 4
Bedrooms 4
Annual Tax Amount $2,544
Tax Year 2024
Property Description
Location
Province ON
County Renfrew
Community 580 - Whitewater Region
Area Renfrew
Region 580 - Whitewater Region
City Region 580 - Whitewater Region
Rooms
Family Room Yes
Basement Finished
Kitchen 1
Interior
Interior Features Primary Bedroom - Main Floor
Cooling None
Fireplaces Type Wood Stove
Fireplace Yes
Heat Source Electric
Exterior
Exterior Feature Deck
Parking Features Front Yard Parking
Garage Spaces 4.0
Pool None
Roof Type Fibreglass Shingle
Topography Flat
Lot Depth 142.78
Total Parking Spaces 5
Building
Foundation Block
"My job is to find and attract mastery-based agents to the office, protect the culture, and make sure everyone is happy! "
130 King St. W. Unit 1800B, M5X1E3, Toronto, Ontario, Canada

