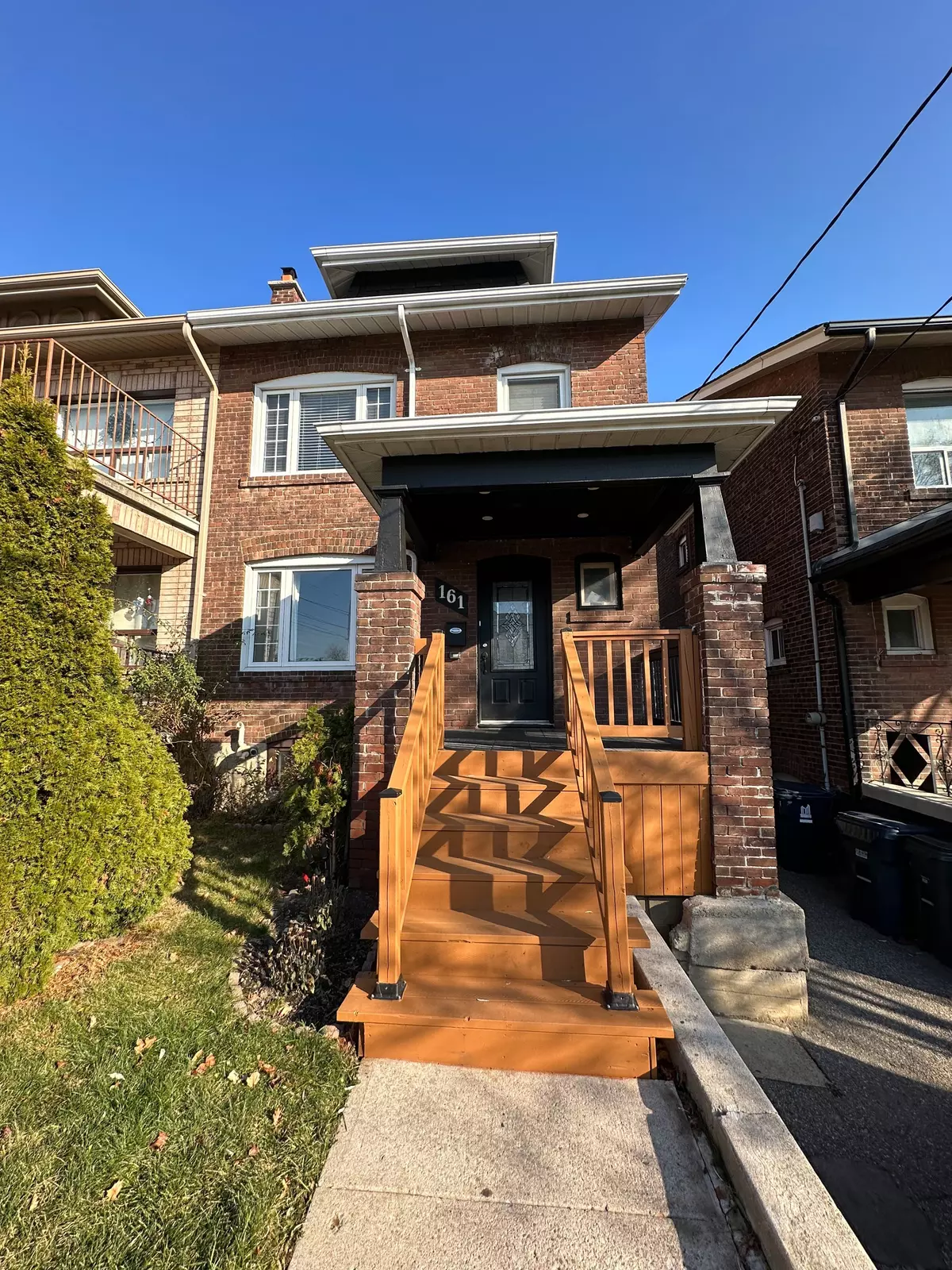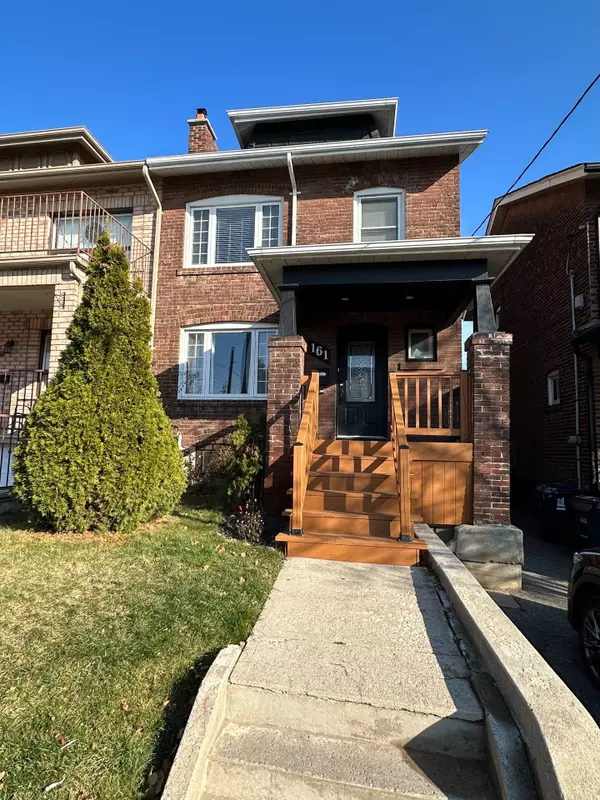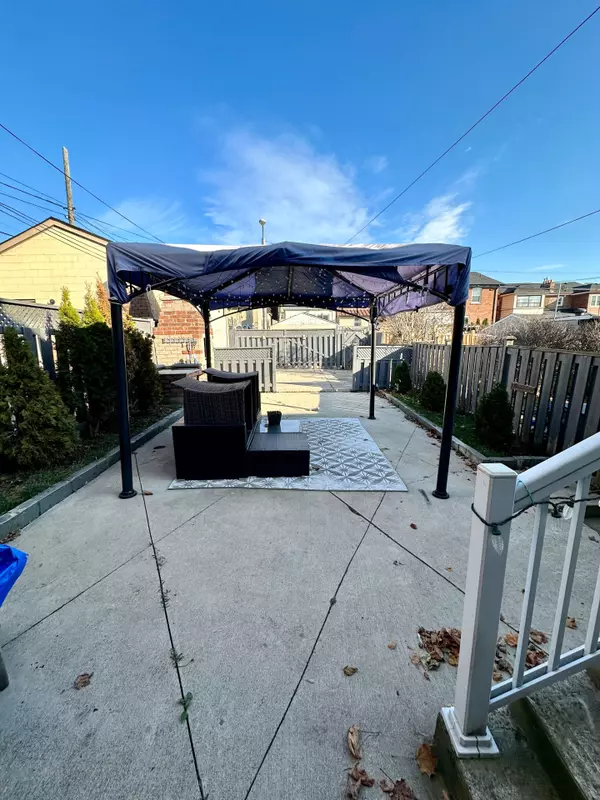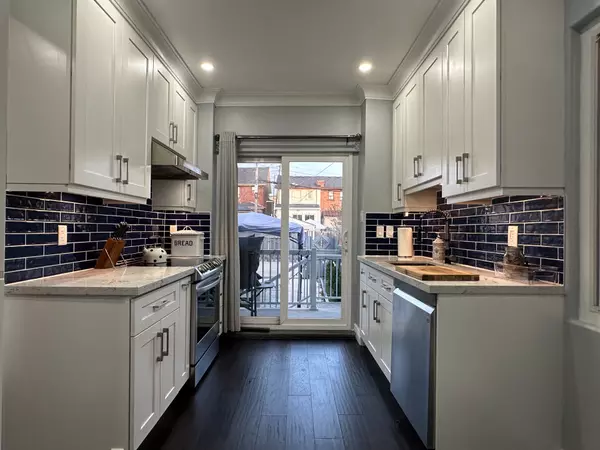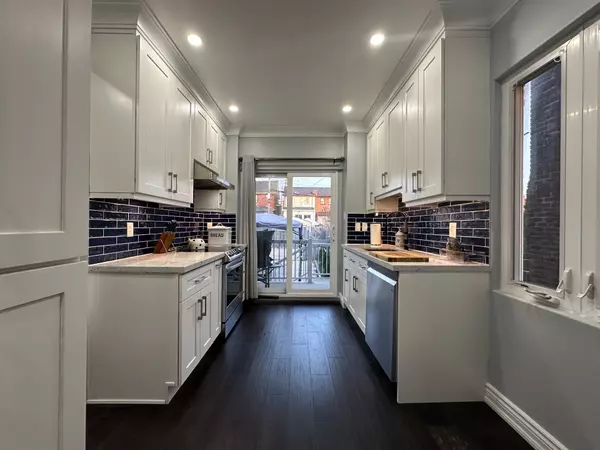3 Beds
2 Baths
3 Beds
2 Baths
Key Details
Property Type Single Family Home
Sub Type Semi-Detached
Listing Status Active
Purchase Type For Sale
Subdivision Caledonia-Fairbank
MLS Listing ID W11903326
Style 2-Storey
Bedrooms 3
Annual Tax Amount $4,184
Tax Year 2024
Property Sub-Type Semi-Detached
Property Description
Location
Province ON
County Toronto
Community Caledonia-Fairbank
Area Toronto
Rooms
Family Room No
Basement Finished
Kitchen 2
Interior
Interior Features Carpet Free
Cooling Central Air
Fireplace No
Heat Source Gas
Exterior
Parking Features Lane
Pool None
Roof Type Shingles
Lot Frontage 23.5
Lot Depth 100.0
Total Parking Spaces 2
Building
Foundation Concrete Block
"My job is to find and attract mastery-based agents to the office, protect the culture, and make sure everyone is happy! "
130 King St. W. Unit 1800B, M5X1E3, Toronto, Ontario, Canada

