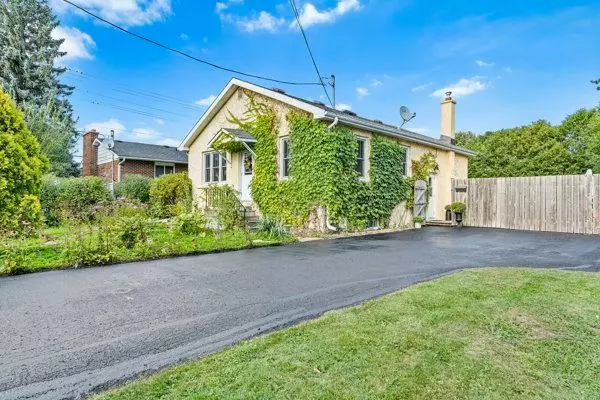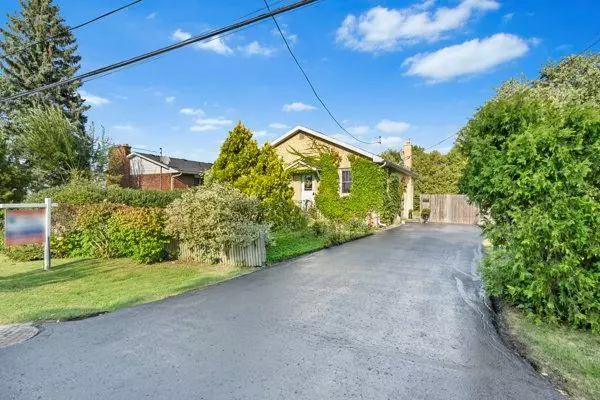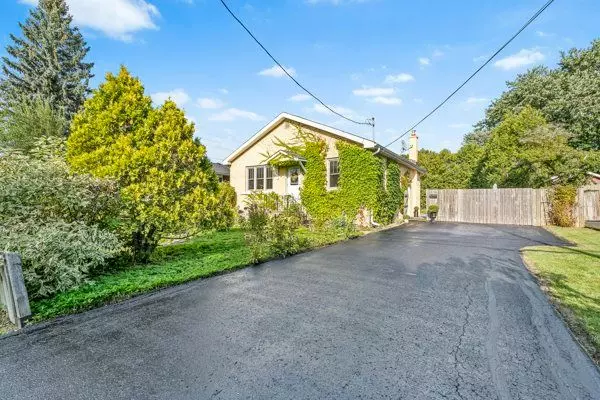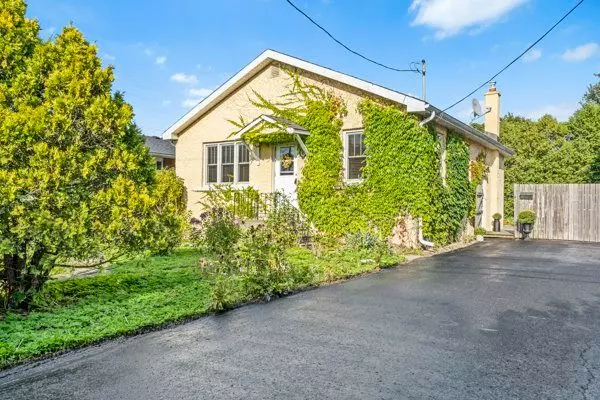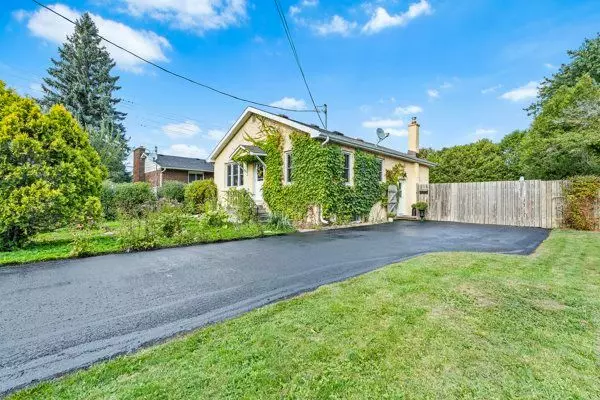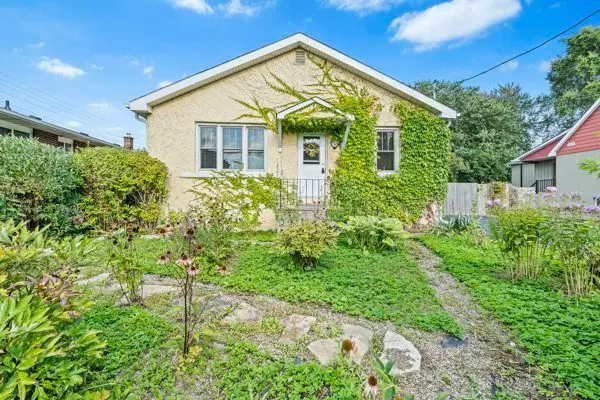3 Beds
2 Baths
3 Beds
2 Baths
Key Details
Property Type Single Family Home
Sub Type Detached
Listing Status Active
Purchase Type For Sale
Approx. Sqft 1100-1500
MLS Listing ID X11903793
Style Bungalow
Bedrooms 3
Annual Tax Amount $3,265
Tax Year 2024
Property Description
Location
Province ON
County Frontenac
Community City Southwest
Area Frontenac
Region City SouthWest
City Region City SouthWest
Rooms
Family Room No
Basement Partially Finished, Full
Kitchen 1
Interior
Interior Features Water Heater, Sump Pump, Carpet Free, Storage, Primary Bedroom - Main Floor, In-Law Capability
Cooling Central Air
Fireplaces Type Family Room, Wood
Fireplace Yes
Heat Source Gas
Exterior
Exterior Feature Porch, Patio, Landscaped
Parking Features Private
Garage Spaces 3.0
Pool None
View Garden
Roof Type Asphalt Shingle
Topography Dry,Flat,Level
Lot Depth 125.4
Total Parking Spaces 3
Building
Unit Features Fenced Yard,Golf,Hospital,Public Transit,School,Park
Foundation Block
New Construction false
Others
Security Features Carbon Monoxide Detectors,Smoke Detector
"My job is to find and attract mastery-based agents to the office, protect the culture, and make sure everyone is happy! "
130 King St. W. Unit 1800B, M5X1E3, Toronto, Ontario, Canada

