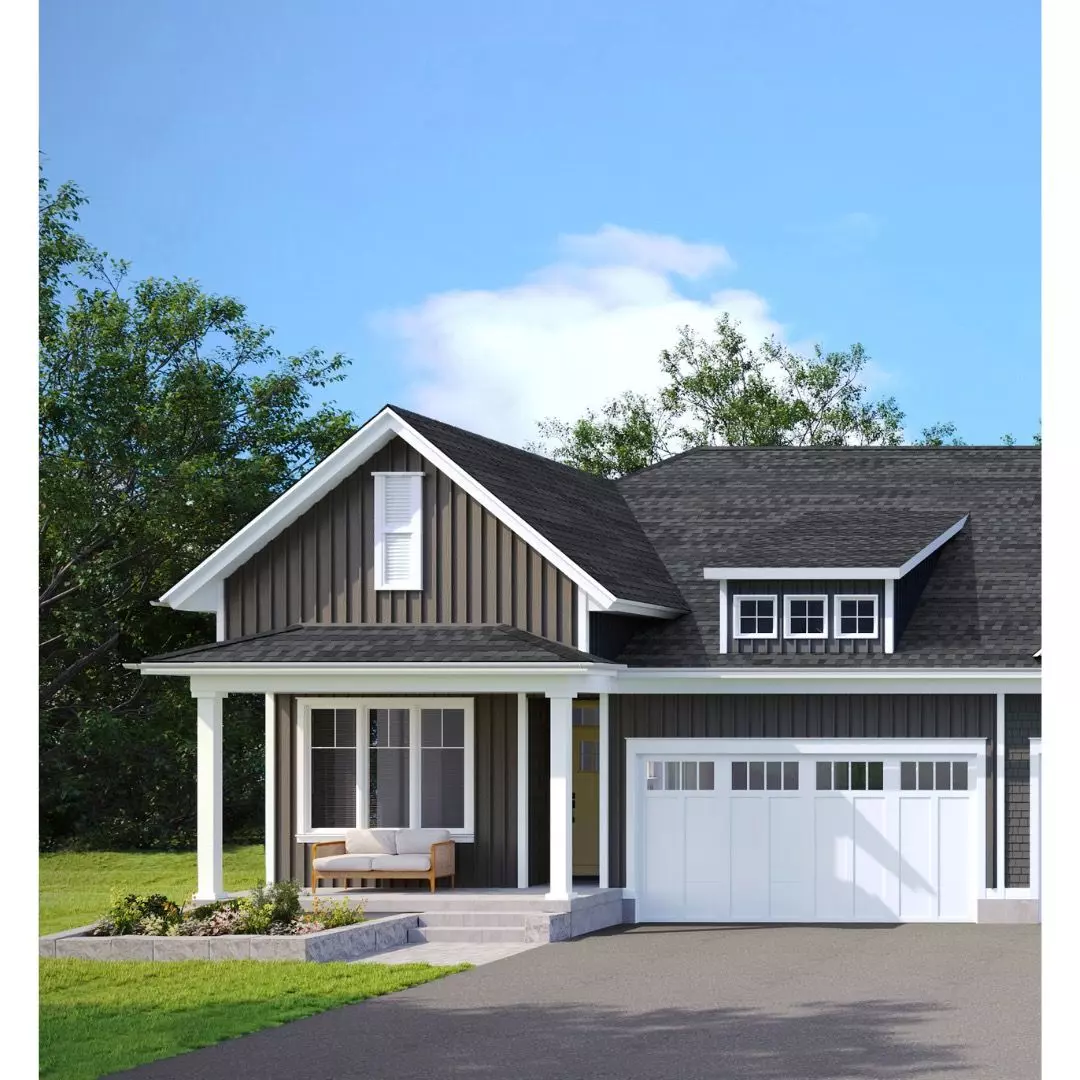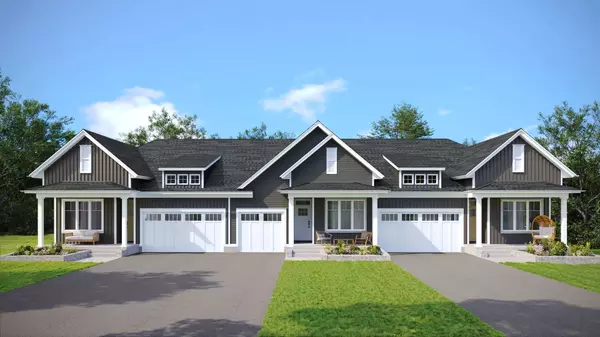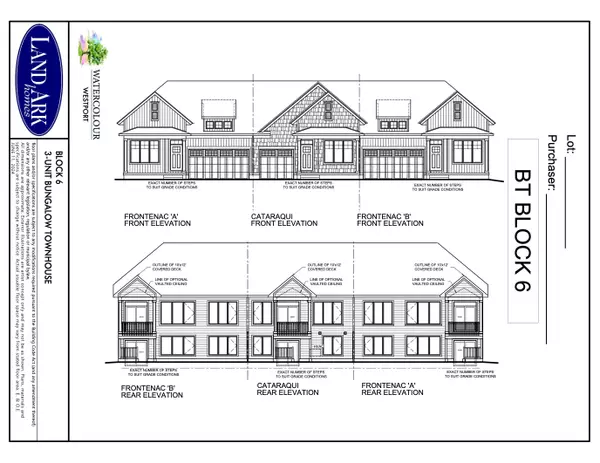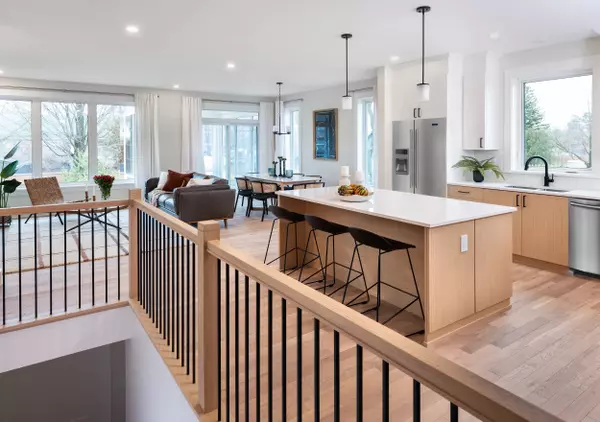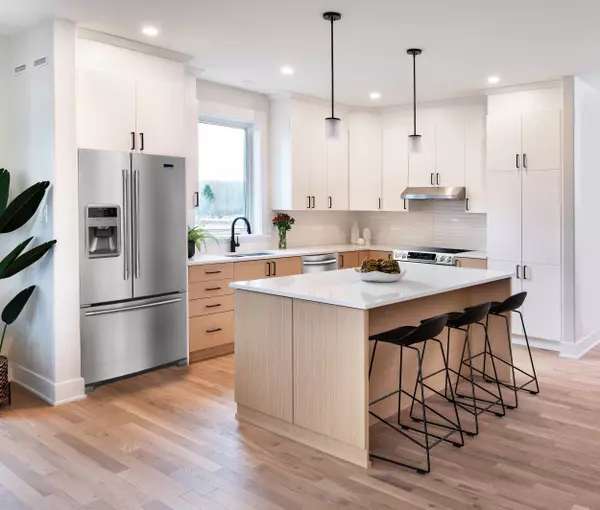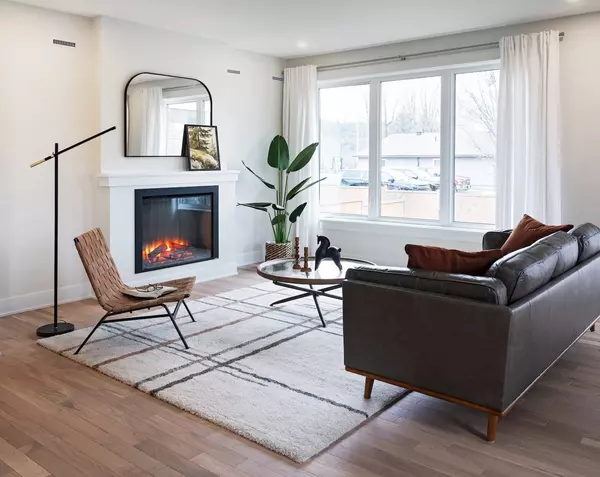2 Beds
2 Baths
2 Beds
2 Baths
Key Details
Property Type Townhouse
Sub Type Att/Row/Townhouse
Listing Status Active
Purchase Type For Sale
Approx. Sqft 1100-1500
MLS Listing ID X11903875
Style Bungalow
Bedrooms 2
Tax Year 2024
Property Description
Location
Province ON
County Leeds & Grenville
Community 815 - Westport
Area Leeds & Grenville
Region 815 - Westport
City Region 815 - Westport
Rooms
Family Room Yes
Basement Partially Finished, Walk-Out
Kitchen 1
Interior
Interior Features ERV/HRV, Water Heater Owned, Upgraded Insulation
Cooling Central Air
Fireplaces Type Electric, Living Room
Exterior
Exterior Feature Porch, Landscaped
Parking Features Private
Garage Spaces 3.0
Pool None
Roof Type Asphalt Shingle
Lot Frontage 38.0
Lot Depth 123.0
Total Parking Spaces 3
Building
Foundation Poured Concrete
"My job is to find and attract mastery-based agents to the office, protect the culture, and make sure everyone is happy! "
130 King St. W. Unit 1800B, M5X1E3, Toronto, Ontario, Canada

