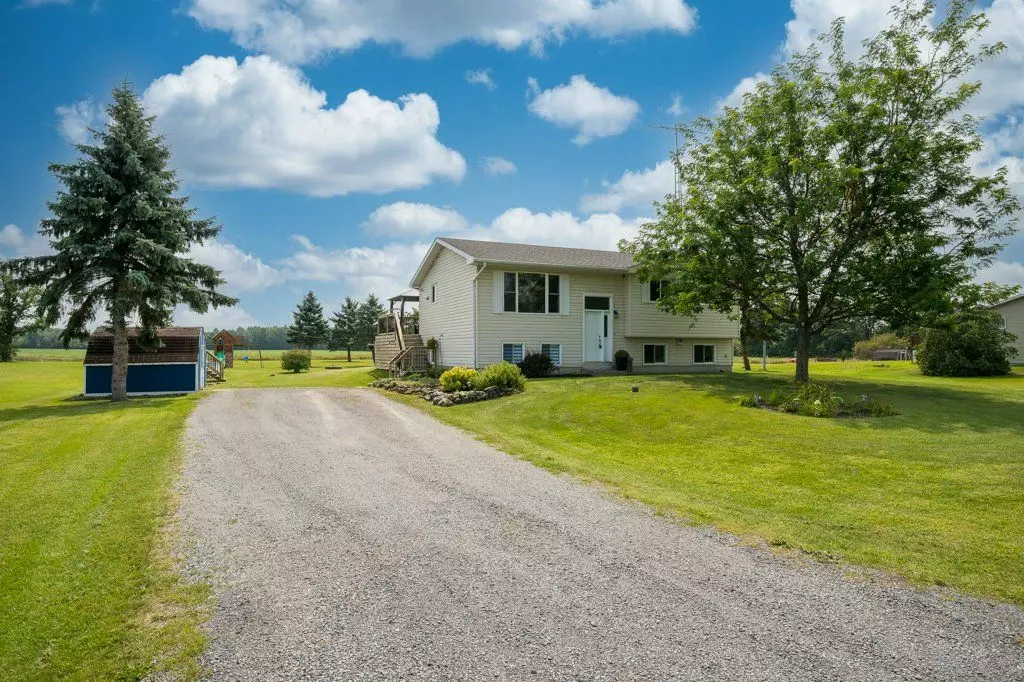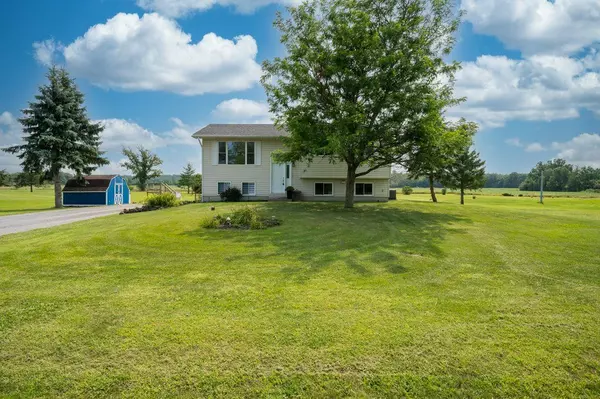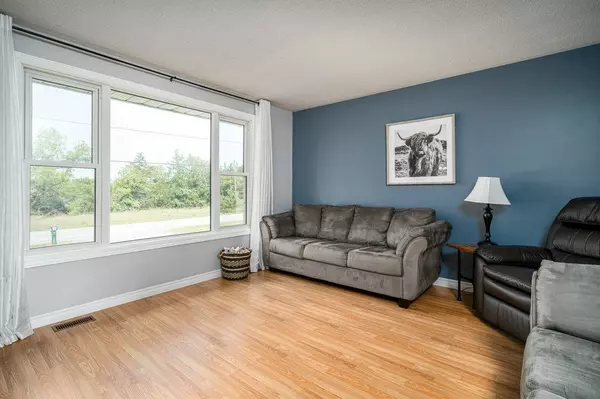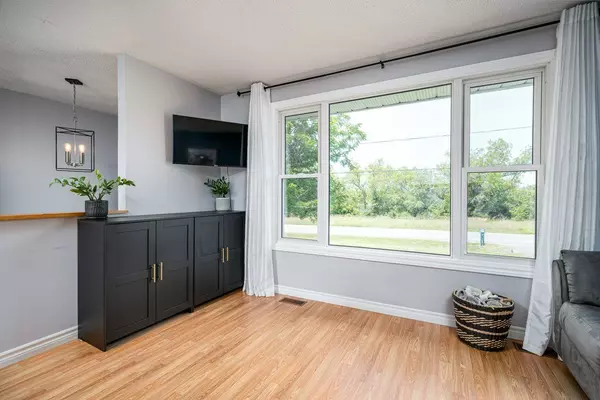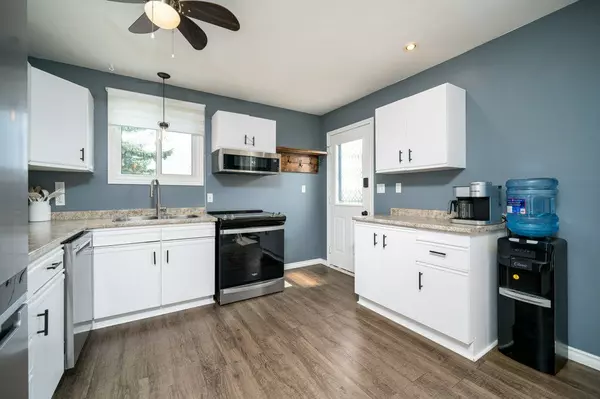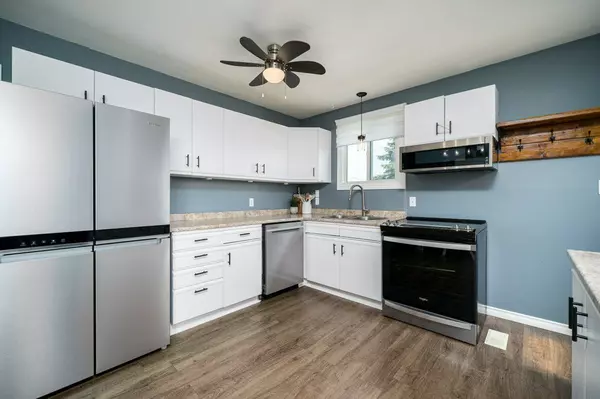3 Beds
1 Bath
0.5 Acres Lot
3 Beds
1 Bath
0.5 Acres Lot
Key Details
Property Type Single Family Home
Sub Type Detached
Listing Status Active
Purchase Type For Sale
Approx. Sqft 1500-2000
MLS Listing ID X11904127
Style Bungalow-Raised
Bedrooms 3
Annual Tax Amount $2,821
Tax Year 2024
Lot Size 0.500 Acres
Property Description
Location
Province ON
County Lennox & Addington
Area Lennox & Addington
Rooms
Family Room Yes
Basement Full, Finished
Kitchen 1
Interior
Interior Features Workbench
Cooling Central Air
Fireplace Yes
Heat Source Propane
Exterior
Parking Features Private Double
Garage Spaces 6.0
Pool Above Ground
Roof Type Asphalt Shingle
Lot Depth 300.2
Total Parking Spaces 6
Building
Foundation Poured Concrete
"My job is to find and attract mastery-based agents to the office, protect the culture, and make sure everyone is happy! "
130 King St. W. Unit 1800B, M5X1E3, Toronto, Ontario, Canada

