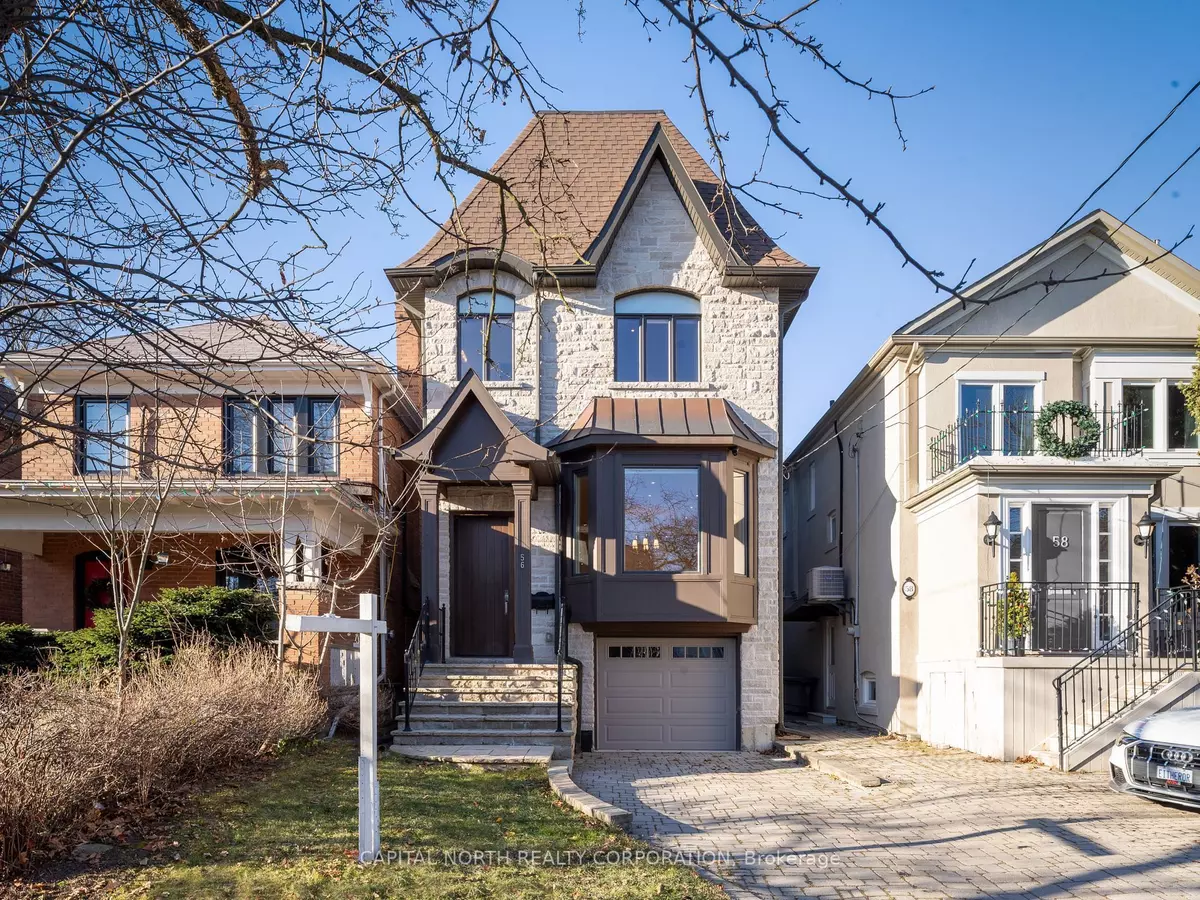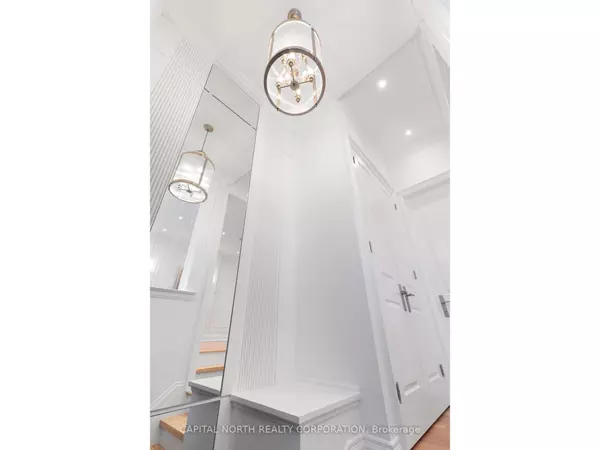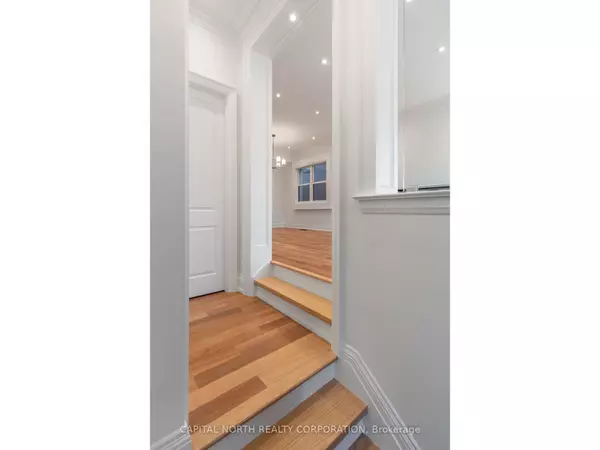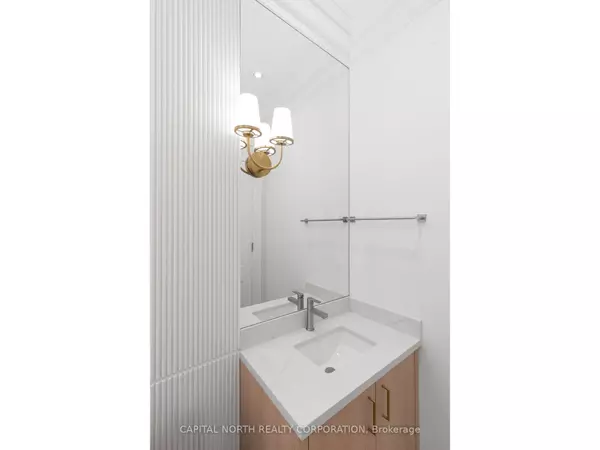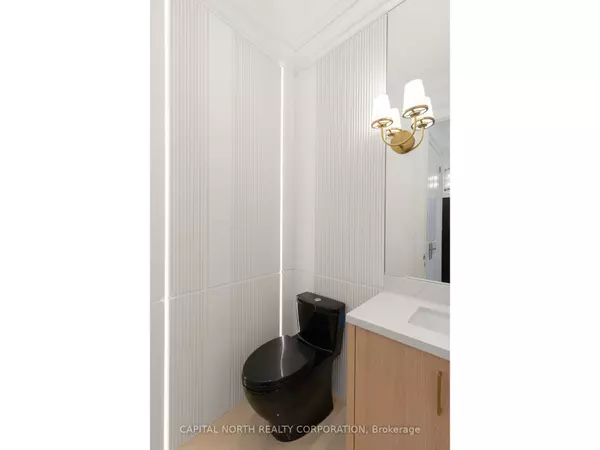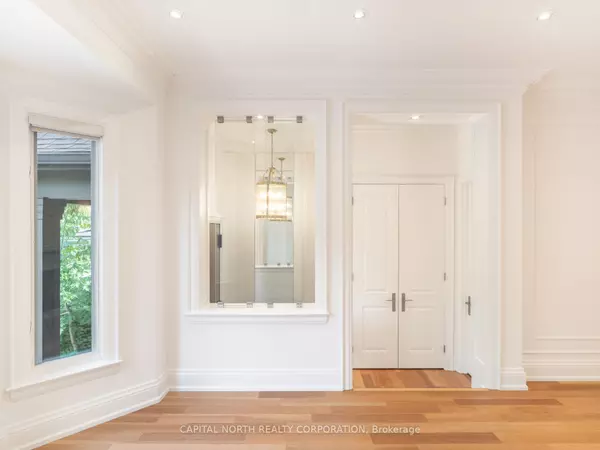4 Beds
5 Baths
4 Beds
5 Baths
Key Details
Property Type Single Family Home
Sub Type Detached
Listing Status Active
Purchase Type For Rent
MLS Listing ID C11904409
Style 3-Storey
Bedrooms 4
Property Description
Location
Province ON
County Toronto
Community Rosedale-Moore Park
Area Toronto
Region Rosedale-Moore Park
City Region Rosedale-Moore Park
Rooms
Family Room Yes
Basement Full
Kitchen 1
Interior
Interior Features Built-In Oven, Central Vacuum
Heating Yes
Cooling Central Air
Fireplaces Type Family Room, Living Room, Natural Gas
Fireplace Yes
Heat Source Gas
Exterior
Parking Features Available
Garage Spaces 2.0
Pool None
Roof Type Shingles
Lot Depth 136.0
Total Parking Spaces 2
Building
Unit Features Park,Public Transit,Greenbelt/Conservation
Foundation Concrete
"My job is to find and attract mastery-based agents to the office, protect the culture, and make sure everyone is happy! "
130 King St. W. Unit 1800B, M5X1E3, Toronto, Ontario, Canada

