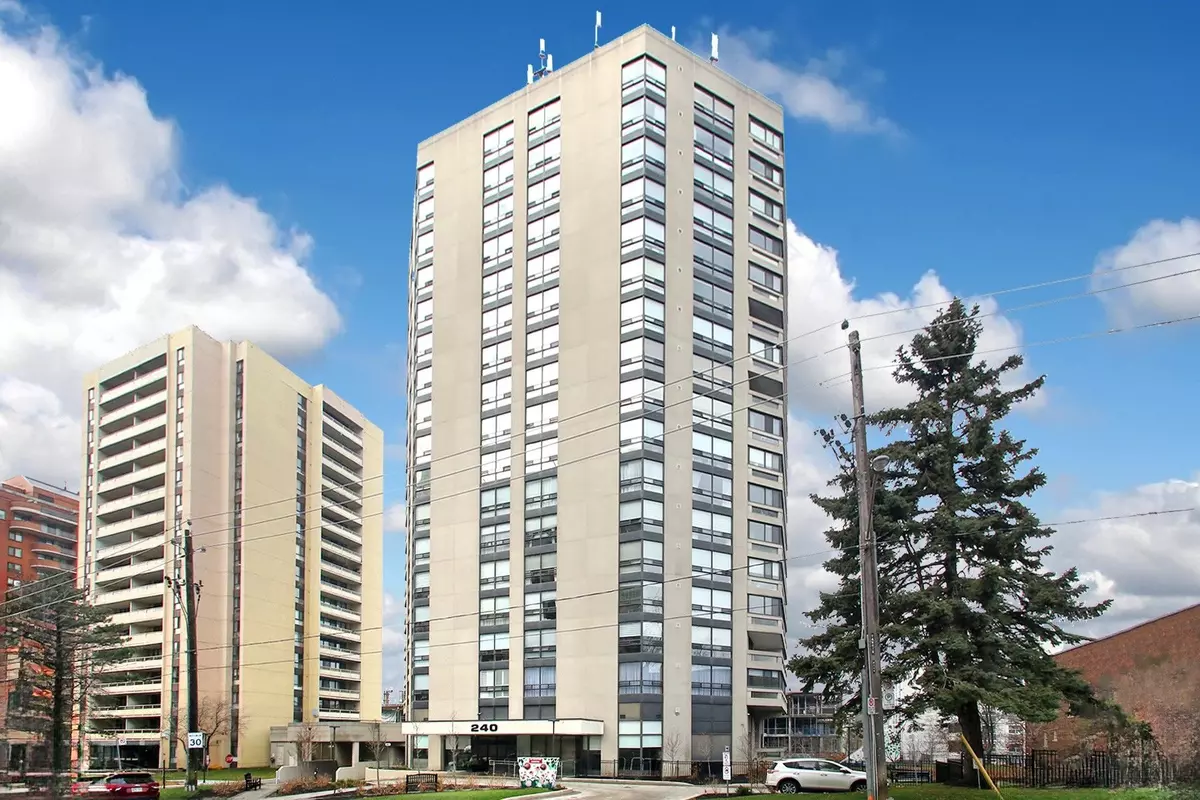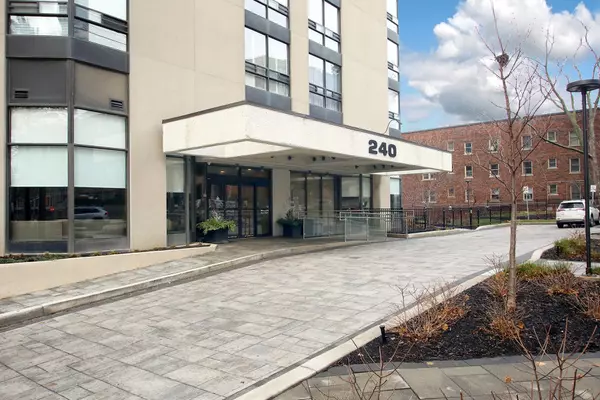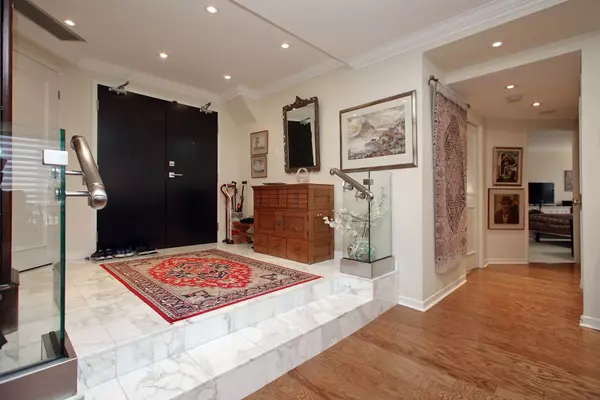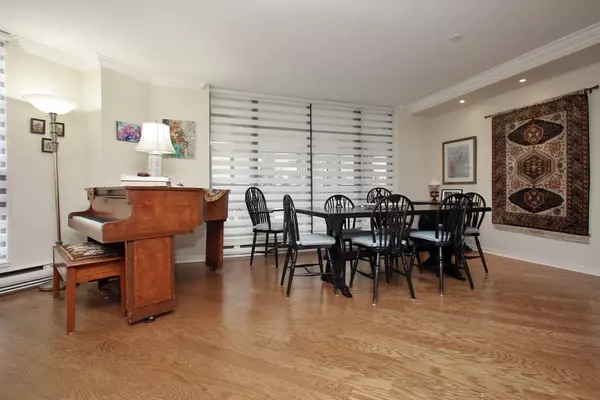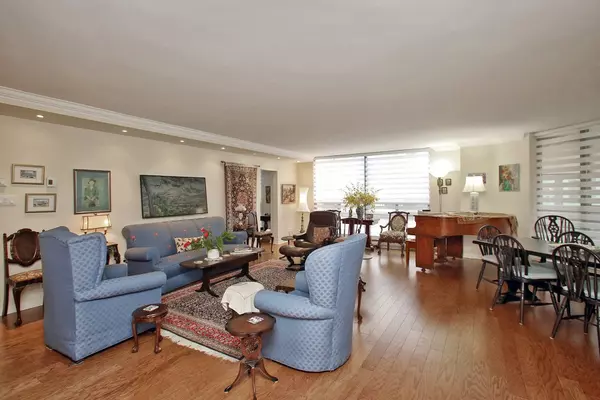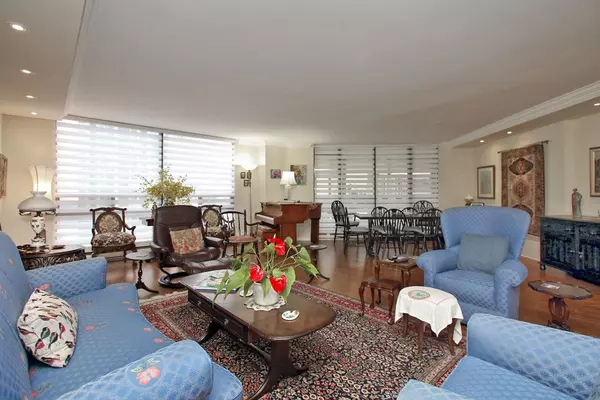2 Beds
2 Baths
2 Beds
2 Baths
Key Details
Property Type Condo
Sub Type Condo Apartment
Listing Status Active
Purchase Type For Sale
Approx. Sqft 1600-1799
MLS Listing ID C11904435
Style Apartment
Bedrooms 2
HOA Fees $2,332
Annual Tax Amount $5,979
Tax Year 2024
Property Description
Location
Province ON
County Toronto
Community Forest Hill South
Area Toronto
Region Forest Hill South
City Region Forest Hill South
Rooms
Family Room No
Basement None
Kitchen 1
Interior
Interior Features Air Exchanger, Built-In Oven, Countertop Range, Garburator, Primary Bedroom - Main Floor, Storage Area Lockers
Cooling Central Air
Fireplace No
Heat Source Electric
Exterior
Exterior Feature Built-In-BBQ, Landscaped, Lawn Sprinkler System
Parking Features Underground
Garage Spaces 2.0
View Downtown
Topography Flat
Exposure West
Total Parking Spaces 2
Building
Story 15
Unit Features Fenced Yard,Library,Public Transit,Ravine,School
Locker Owned
Others
Security Features Carbon Monoxide Detectors,Concierge/Security,Smoke Detector
Pets Allowed Restricted
"My job is to find and attract mastery-based agents to the office, protect the culture, and make sure everyone is happy! "
130 King St. W. Unit 1800B, M5X1E3, Toronto, Ontario, Canada

