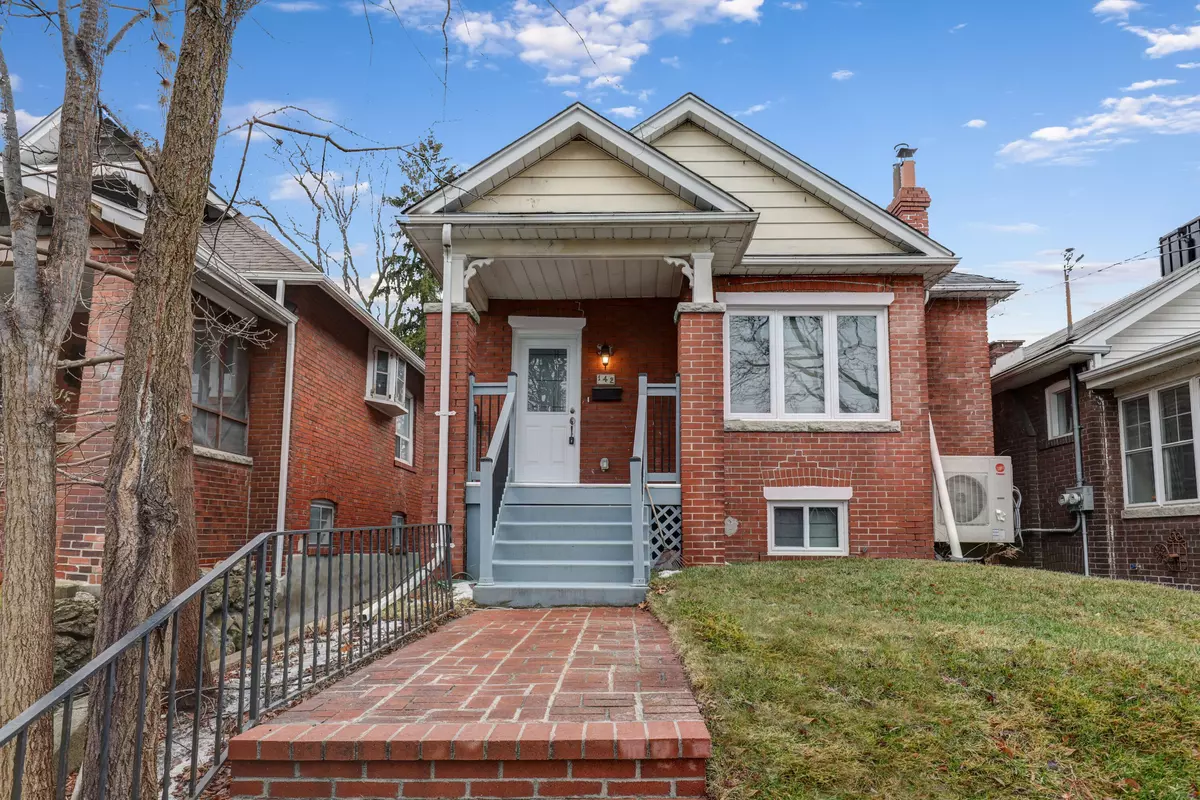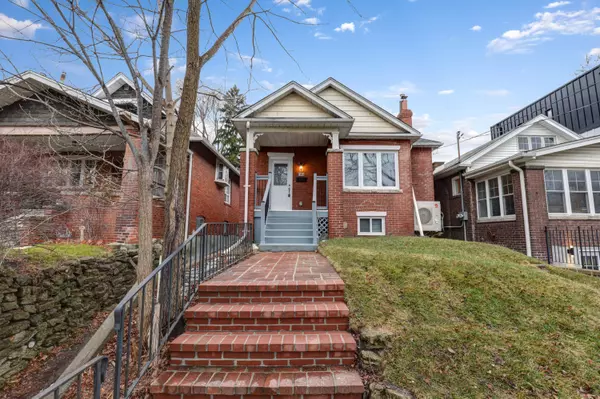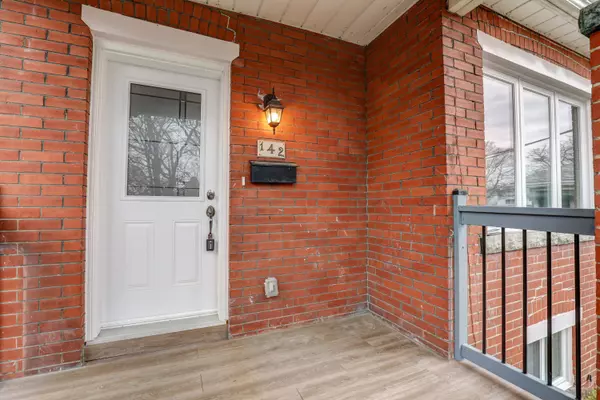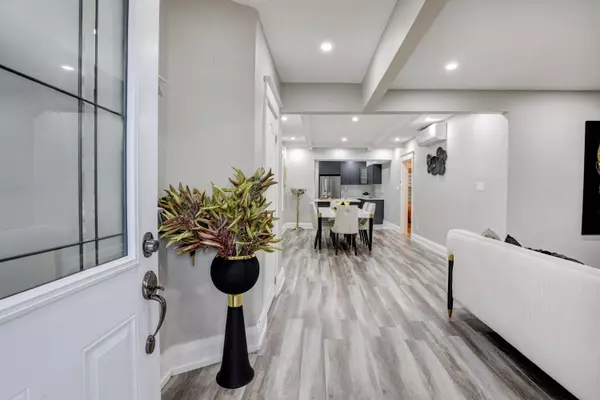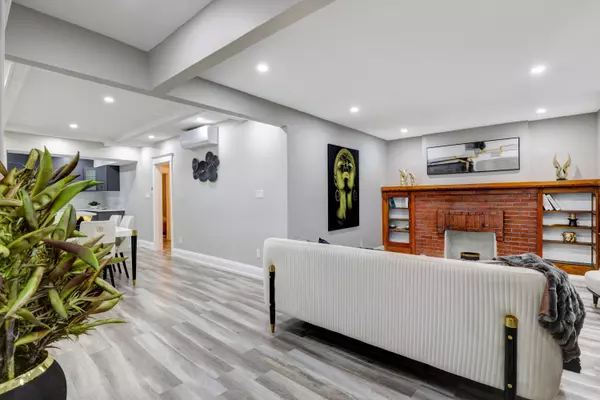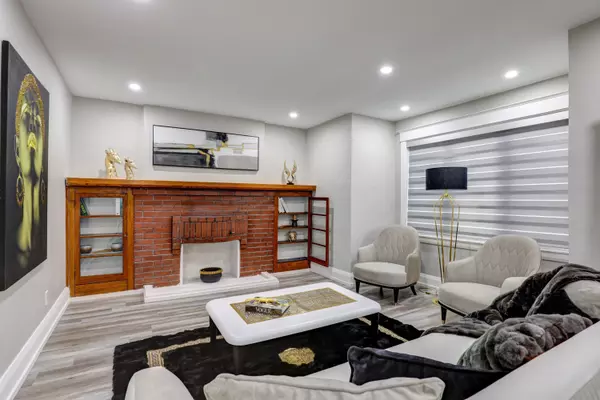2 Beds
2 Baths
2 Beds
2 Baths
Key Details
Property Type Single Family Home
Sub Type Detached
Listing Status Active
Purchase Type For Sale
MLS Listing ID E11905032
Style Bungalow
Bedrooms 2
Annual Tax Amount $5,772
Tax Year 2024
Property Description
Location
Province ON
County Toronto
Community Woodbine Corridor
Area Toronto
Region Woodbine Corridor
City Region Woodbine Corridor
Rooms
Family Room Yes
Basement Finished, Separate Entrance
Kitchen 2
Interior
Interior Features Carpet Free, In-Law Suite, Primary Bedroom - Main Floor, Sump Pump, Water Heater
Cooling Wall Unit(s)
Fireplaces Type Family Room
Fireplace Yes
Heat Source Other
Exterior
Parking Features Mutual
Garage Spaces 2.0
Pool None
Waterfront Description None
Roof Type Asphalt Shingle
Lot Depth 172.0
Total Parking Spaces 2
Building
Foundation Concrete
"My job is to find and attract mastery-based agents to the office, protect the culture, and make sure everyone is happy! "
130 King St. W. Unit 1800B, M5X1E3, Toronto, Ontario, Canada

