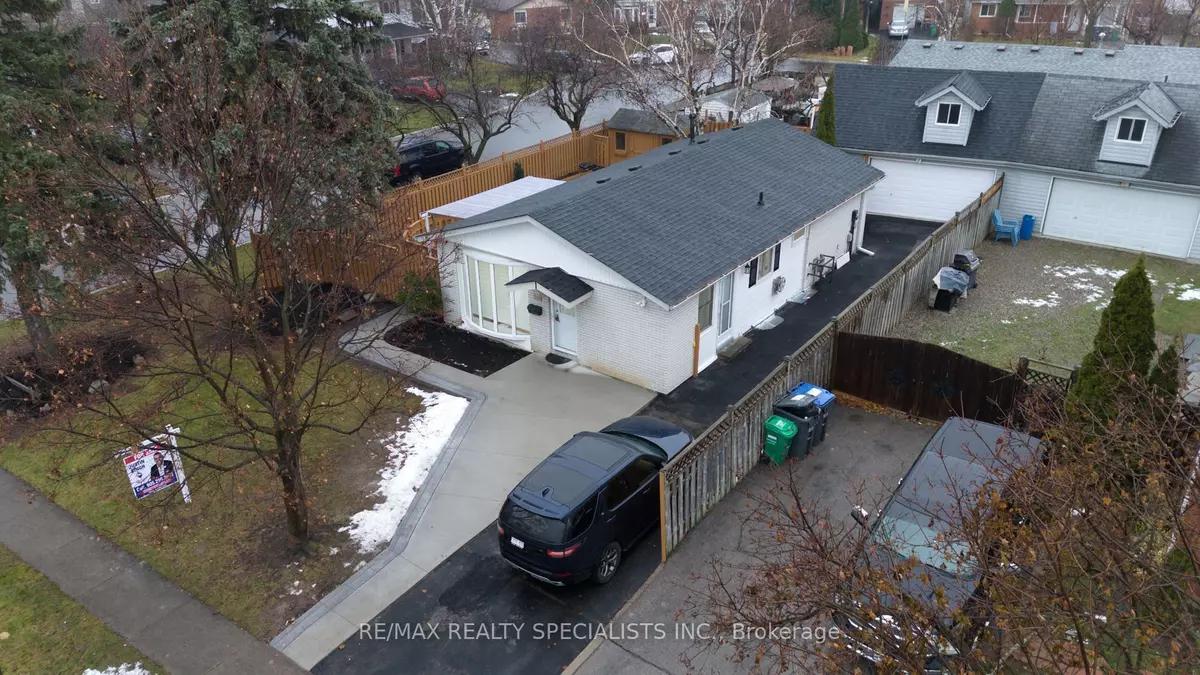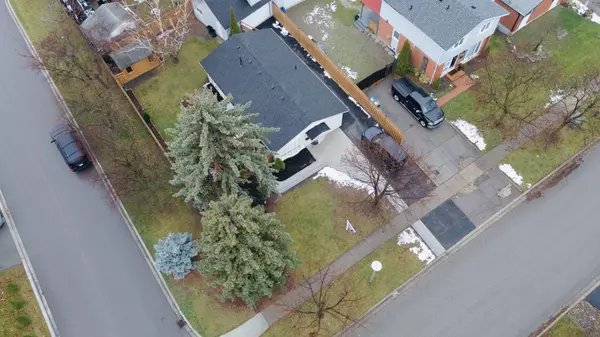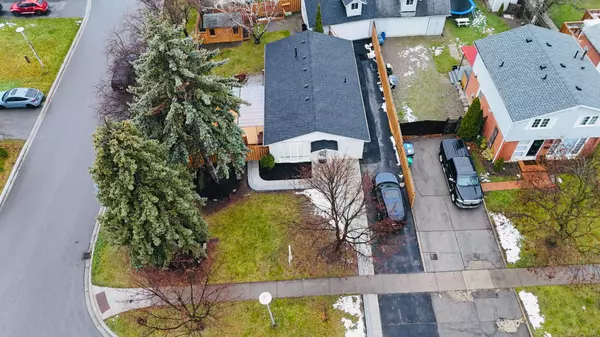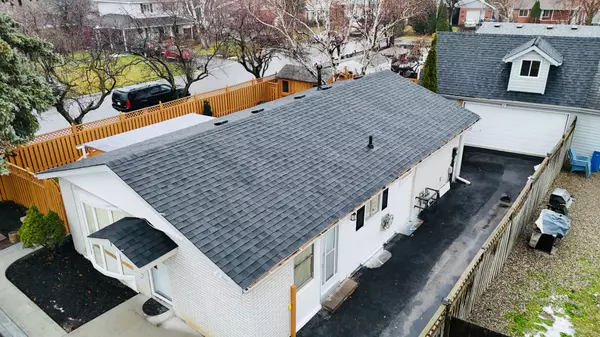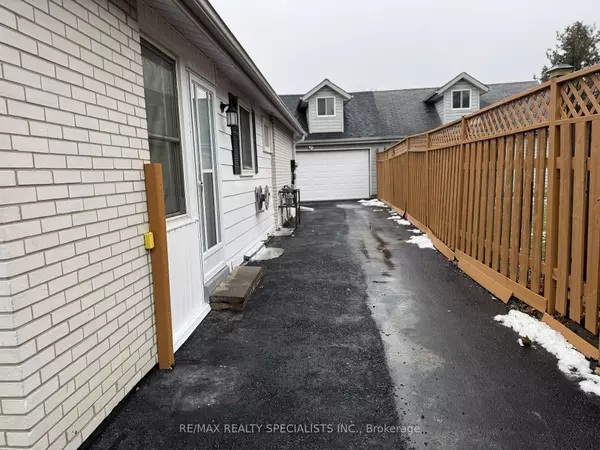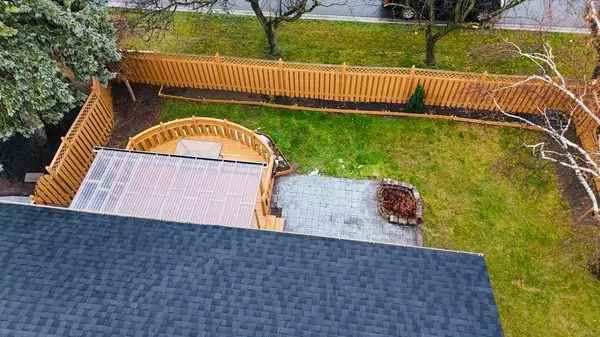3 Beds
2 Baths
3 Beds
2 Baths
Key Details
Property Type Single Family Home
Sub Type Detached
Listing Status Active
Purchase Type For Sale
Approx. Sqft 700-1100
MLS Listing ID W11906524
Style Bungalow
Bedrooms 3
Annual Tax Amount $4,948
Tax Year 2024
Property Description
Location
Province ON
County Peel
Community Southgate
Area Peel
Region Southgate
City Region Southgate
Rooms
Family Room Yes
Basement Finished, Separate Entrance
Kitchen 2
Separate Den/Office 2
Interior
Interior Features None
Cooling Central Air
Fireplace No
Heat Source Gas
Exterior
Parking Features Private
Garage Spaces 7.0
Pool None
Waterfront Description None
Roof Type Shingles
Lot Depth 96.78
Total Parking Spaces 9
Building
Unit Features Fenced Yard,Hospital,Library,Park,Place Of Worship,Public Transit
Foundation Brick
"My job is to find and attract mastery-based agents to the office, protect the culture, and make sure everyone is happy! "
130 King St. W. Unit 1800B, M5X1E3, Toronto, Ontario, Canada

