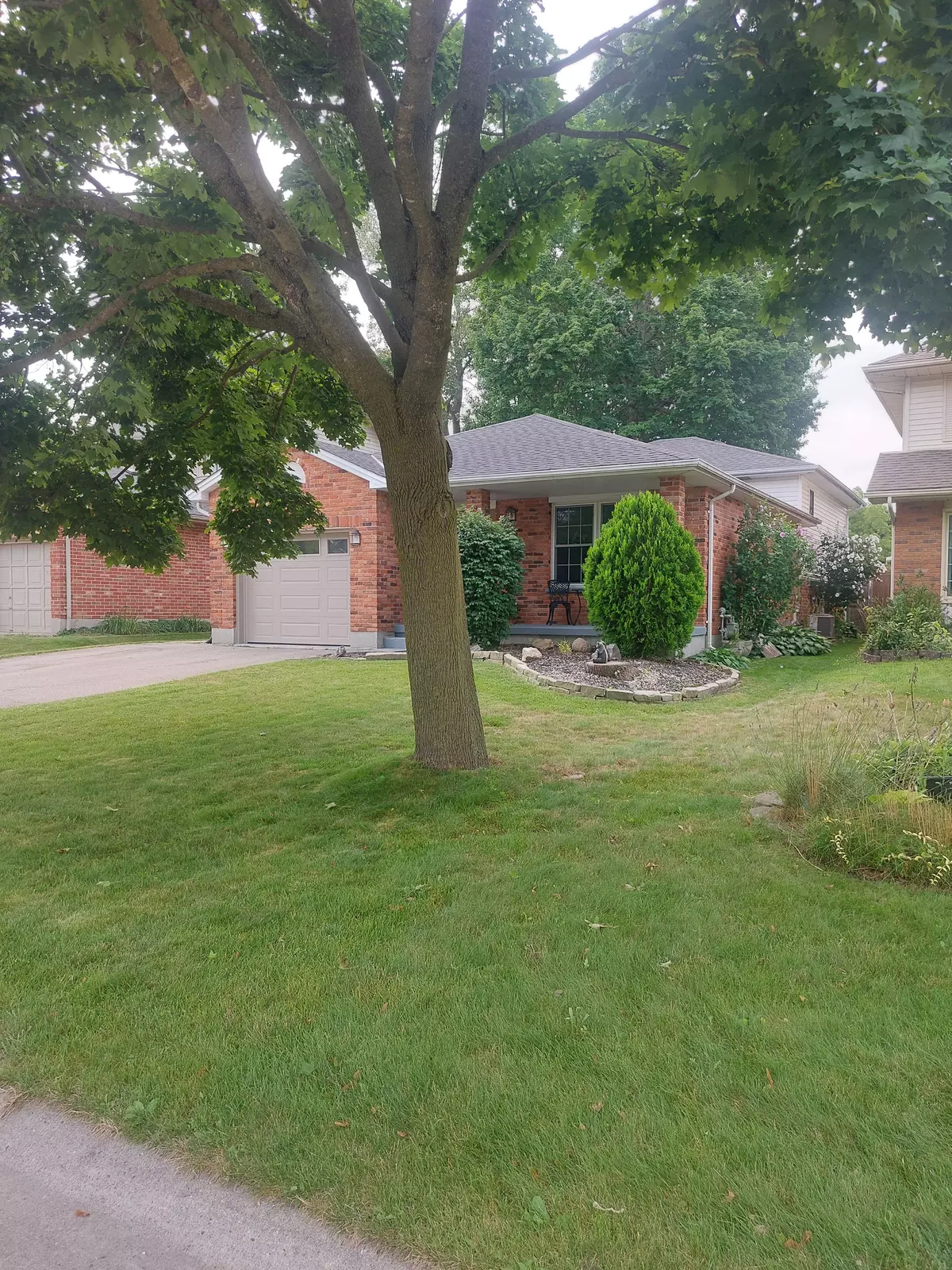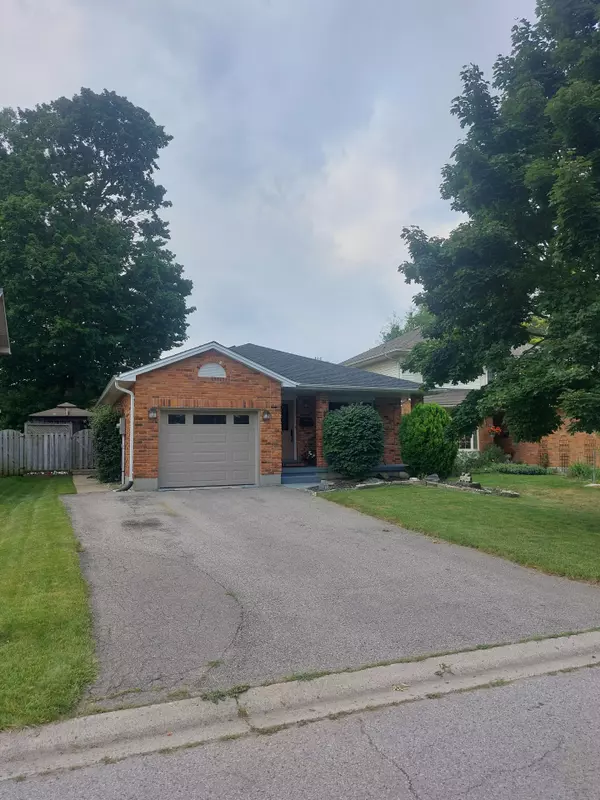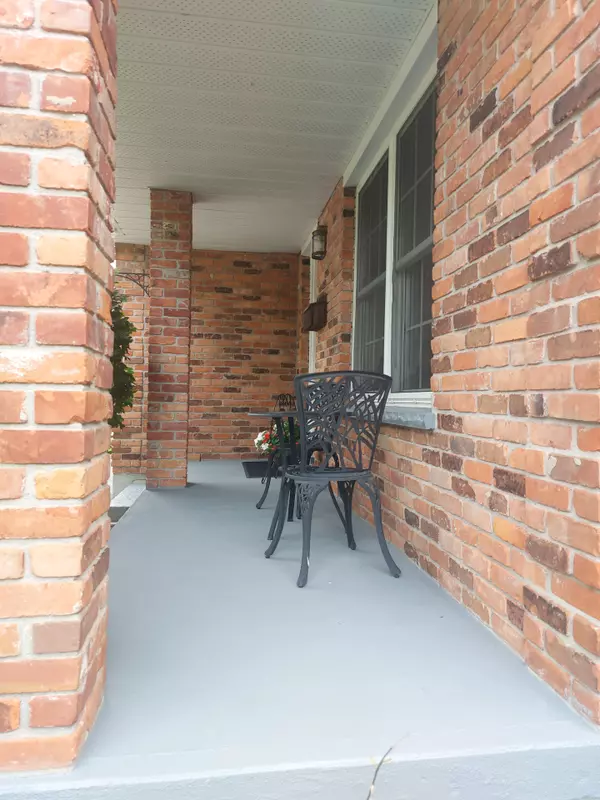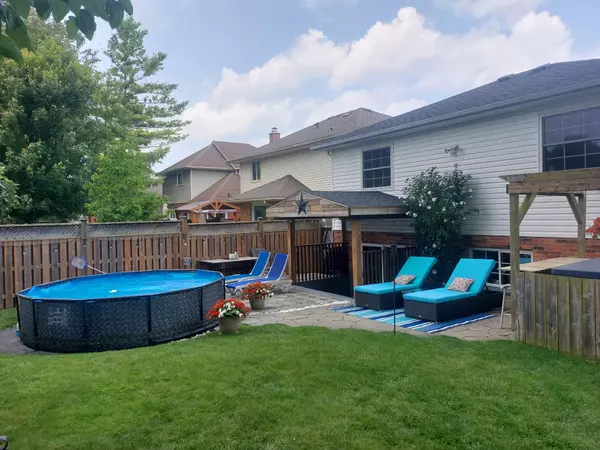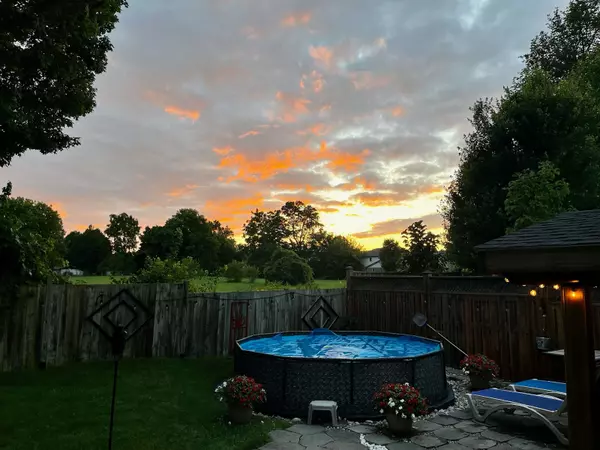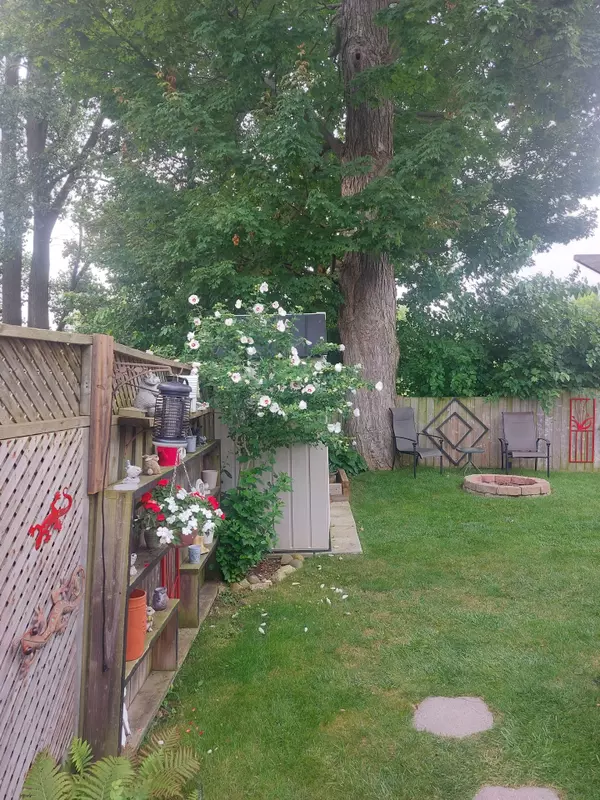3 Beds
2 Baths
3 Beds
2 Baths
Key Details
Property Type Single Family Home
Sub Type Detached
Listing Status Active
Purchase Type For Sale
Approx. Sqft 1500-2000
MLS Listing ID X11907478
Style Backsplit 3
Bedrooms 3
Annual Tax Amount $4,814
Tax Year 2024
Property Description
Location
Province ON
County Middlesex
Community East A
Area Middlesex
Zoning R1-4
Region East A
City Region East A
Rooms
Family Room Yes
Basement Finished with Walk-Out
Kitchen 1
Interior
Interior Features Air Exchanger, Auto Garage Door Remote, Water Heater, Water Meter
Cooling Central Air
Fireplaces Number 1
Fireplaces Type Natural Gas
Inclusions washer, dryer, dishwasher, fridge, stove, range hood, hot tub, gazebo, above ground pool, garage door opener, garden shed, window coverings, bar stools
Exterior
Exterior Feature Porch, Deck, Hot Tub, Year Round Living
Parking Features Private Double
Garage Spaces 3.0
Pool Above Ground
View City, Pool, Trees/Woods, Garden
Roof Type Asphalt Shingle
Lot Frontage 45.0
Lot Depth 110.0
Total Parking Spaces 3
Building
Foundation Poured Concrete
Others
Security Features Carbon Monoxide Detectors
"My job is to find and attract mastery-based agents to the office, protect the culture, and make sure everyone is happy! "
130 King St. W. Unit 1800B, M5X1E3, Toronto, Ontario, Canada

