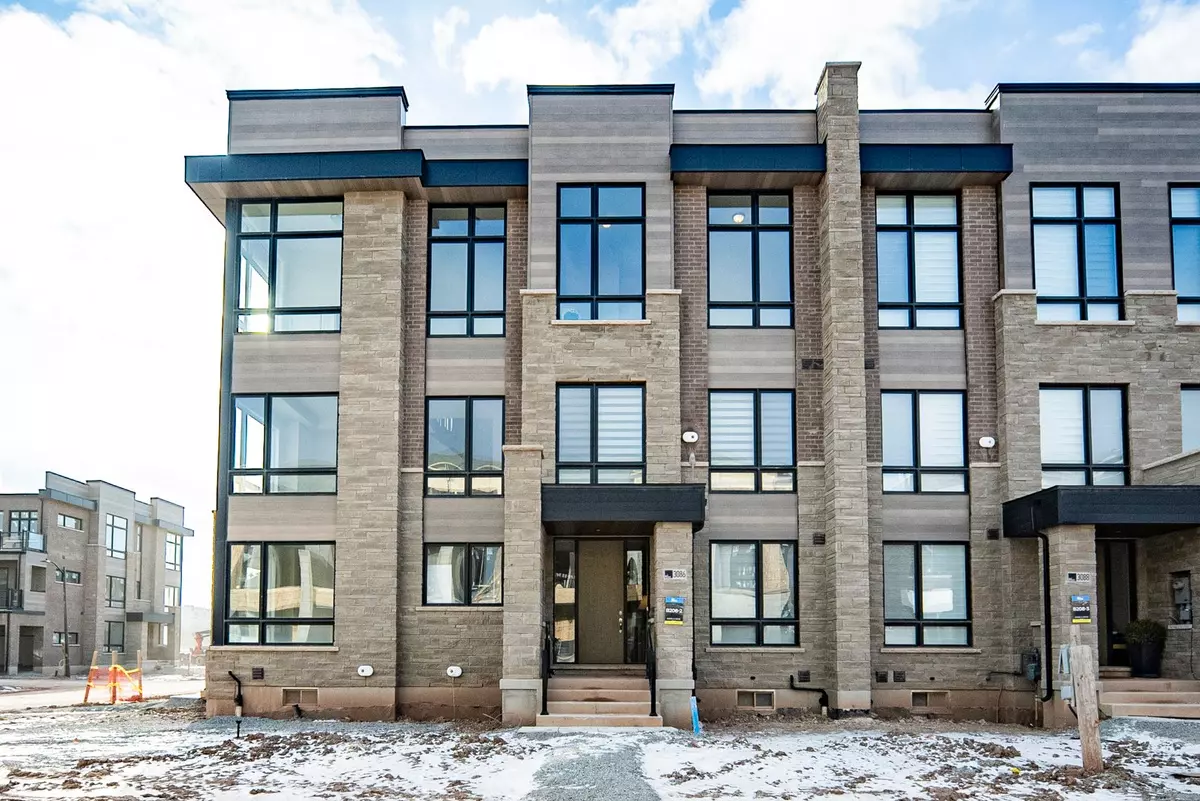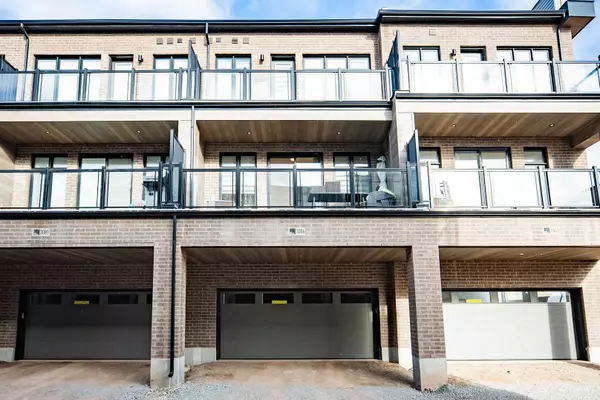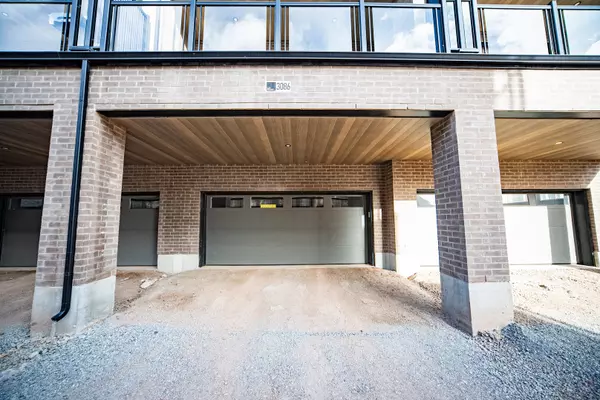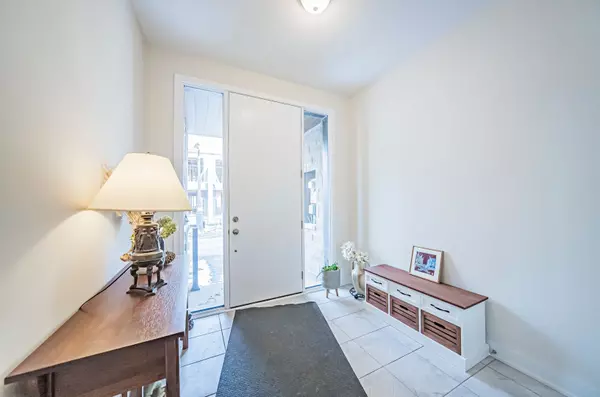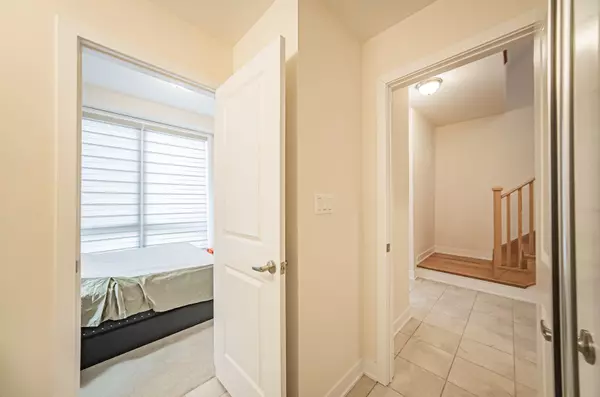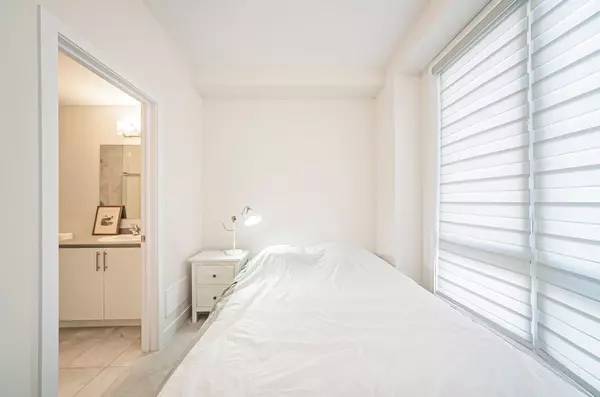4 Beds
4 Baths
4 Beds
4 Baths
Key Details
Property Type Townhouse
Sub Type Att/Row/Townhouse
Listing Status Active
Purchase Type For Sale
Approx. Sqft 2000-2500
MLS Listing ID W11907761
Style 3-Storey
Bedrooms 4
Tax Year 2024
Property Description
Location
Province ON
County Halton
Community 1010 - Jm Joshua Meadows
Area Halton
Region 1010 - JM Joshua Meadows
City Region 1010 - JM Joshua Meadows
Rooms
Family Room Yes
Basement Unfinished
Kitchen 1
Interior
Interior Features Auto Garage Door Remote, Guest Accommodations, In-Law Suite, Separate Heating Controls, Sump Pump, Water Heater
Cooling Central Air
Fireplace No
Heat Source Gas
Exterior
Exterior Feature Lighting, Porch, Deck
Parking Features Private
Garage Spaces 2.0
Pool None
Waterfront Description None
Roof Type Flat,Asphalt Shingle
Lot Depth 69.0
Total Parking Spaces 4
Building
Foundation Poured Concrete
"My job is to find and attract mastery-based agents to the office, protect the culture, and make sure everyone is happy! "
130 King St. W. Unit 1800B, M5X1E3, Toronto, Ontario, Canada

