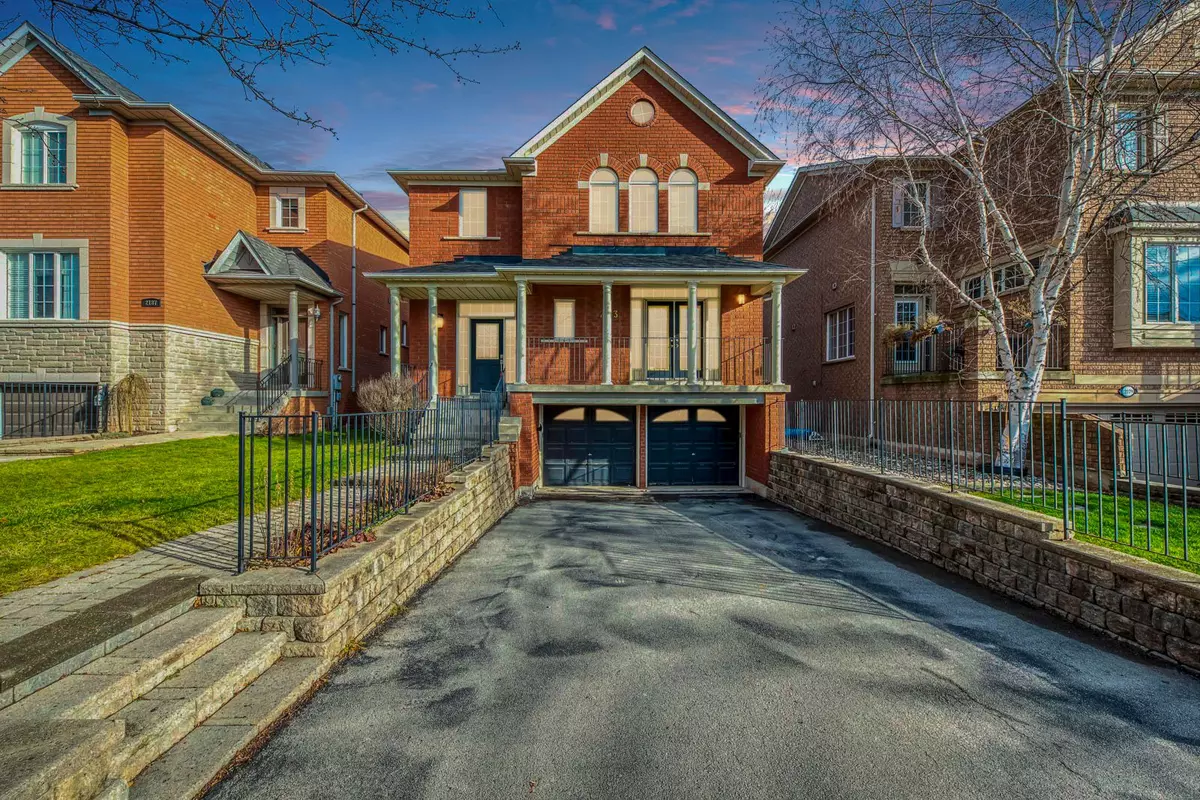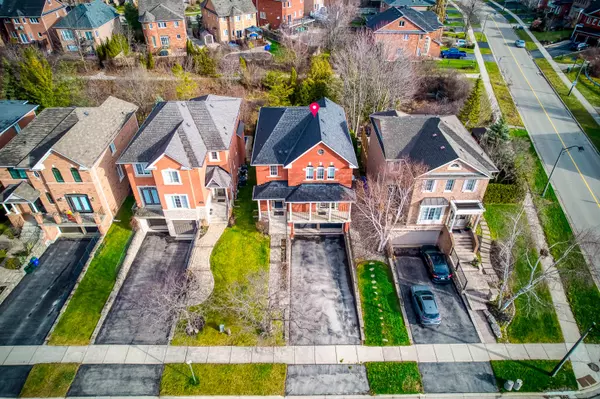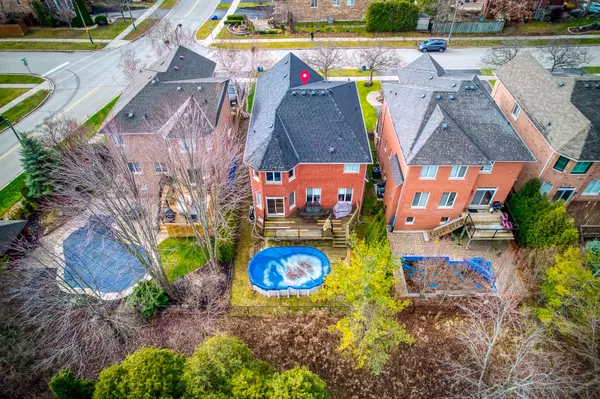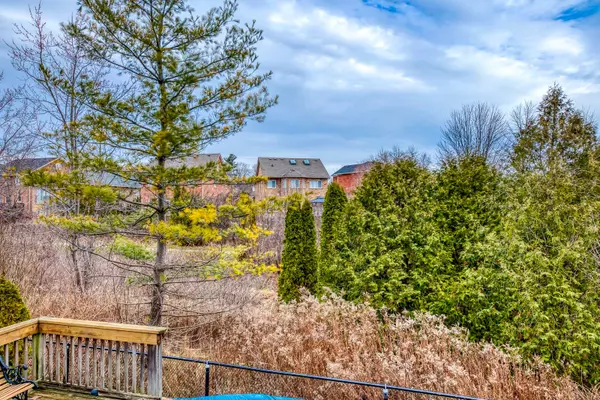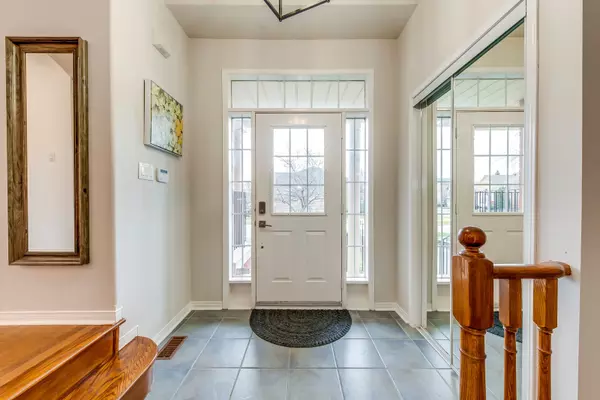4 Beds
4 Baths
4 Beds
4 Baths
Key Details
Property Type Single Family Home
Sub Type Detached
Listing Status Active
Purchase Type For Sale
Approx. Sqft 2500-3000
MLS Listing ID W11907882
Style 2-Storey
Bedrooms 4
Annual Tax Amount $6,167
Tax Year 2024
Property Description
Location
Province ON
County Halton
Community 1022 - Wt West Oak Trails
Area Halton
Region 1022 - WT West Oak Trails
City Region 1022 - WT West Oak Trails
Rooms
Family Room Yes
Basement Finished, Separate Entrance
Kitchen 2
Separate Den/Office 1
Interior
Interior Features Water Heater, Storage
Heating Yes
Cooling Central Air
Fireplace Yes
Heat Source Gas
Exterior
Parking Features Private
Garage Spaces 4.0
Pool Above Ground
View Creek/Stream
Roof Type Asphalt Shingle
Lot Depth 111.73
Total Parking Spaces 6
Building
Unit Features Hospital,Library,Public Transit,Ravine,Rec./Commun.Centre,School
Foundation Poured Concrete
"My job is to find and attract mastery-based agents to the office, protect the culture, and make sure everyone is happy! "
130 King St. W. Unit 1800B, M5X1E3, Toronto, Ontario, Canada

