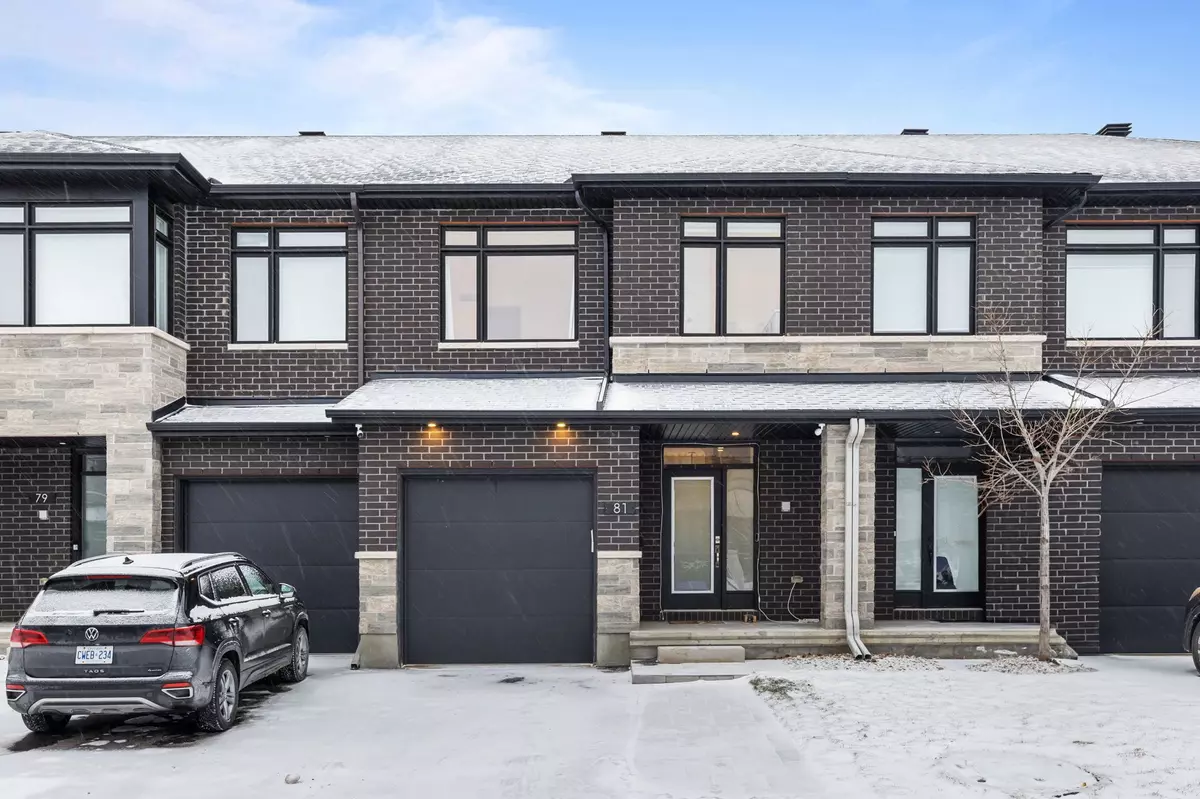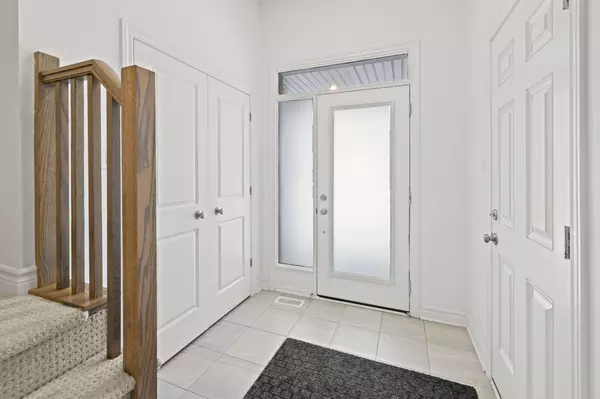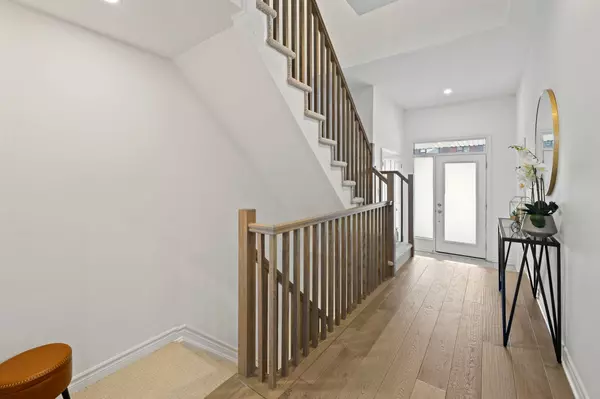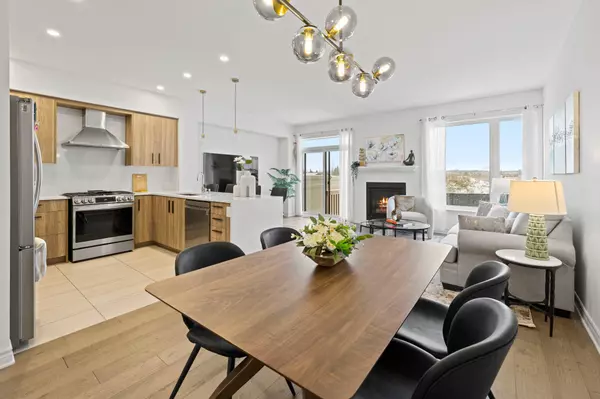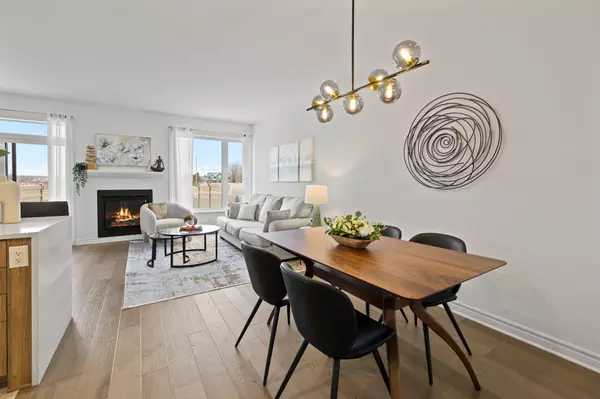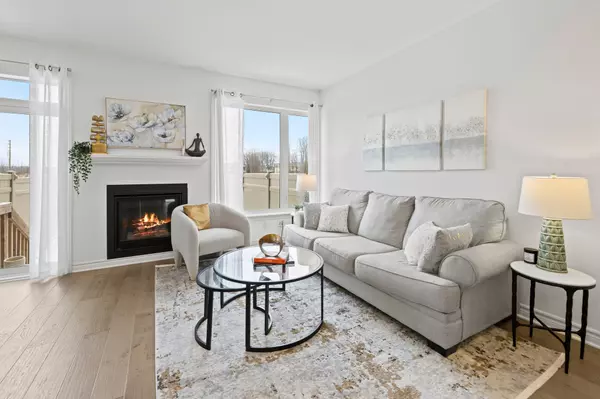3 Beds
3 Baths
3 Beds
3 Baths
Key Details
Property Type Townhouse
Sub Type Att/Row/Townhouse
Listing Status Pending
Purchase Type For Sale
Approx. Sqft 1500-2000
MLS Listing ID X11908009
Style 2-Storey
Bedrooms 3
Annual Tax Amount $4,246
Tax Year 2024
Property Description
Location
Province ON
County Ottawa
Community 2602 - Riverside South/Gloucester Glen
Area Ottawa
Region 2602 - Riverside South/Gloucester Glen
City Region 2602 - Riverside South/Gloucester Glen
Rooms
Family Room Yes
Basement Finished, Full
Kitchen 1
Interior
Interior Features Auto Garage Door Remote, On Demand Water Heater, Storage, Rough-In Bath, Air Exchanger
Cooling Central Air
Fireplace Yes
Heat Source Gas
Exterior
Parking Features Other
Garage Spaces 1.0
Pool None
Roof Type Asphalt Shingle
Lot Depth 101.53
Total Parking Spaces 2
Building
Foundation Poured Concrete
"My job is to find and attract mastery-based agents to the office, protect the culture, and make sure everyone is happy! "
130 King St. W. Unit 1800B, M5X1E3, Toronto, Ontario, Canada

