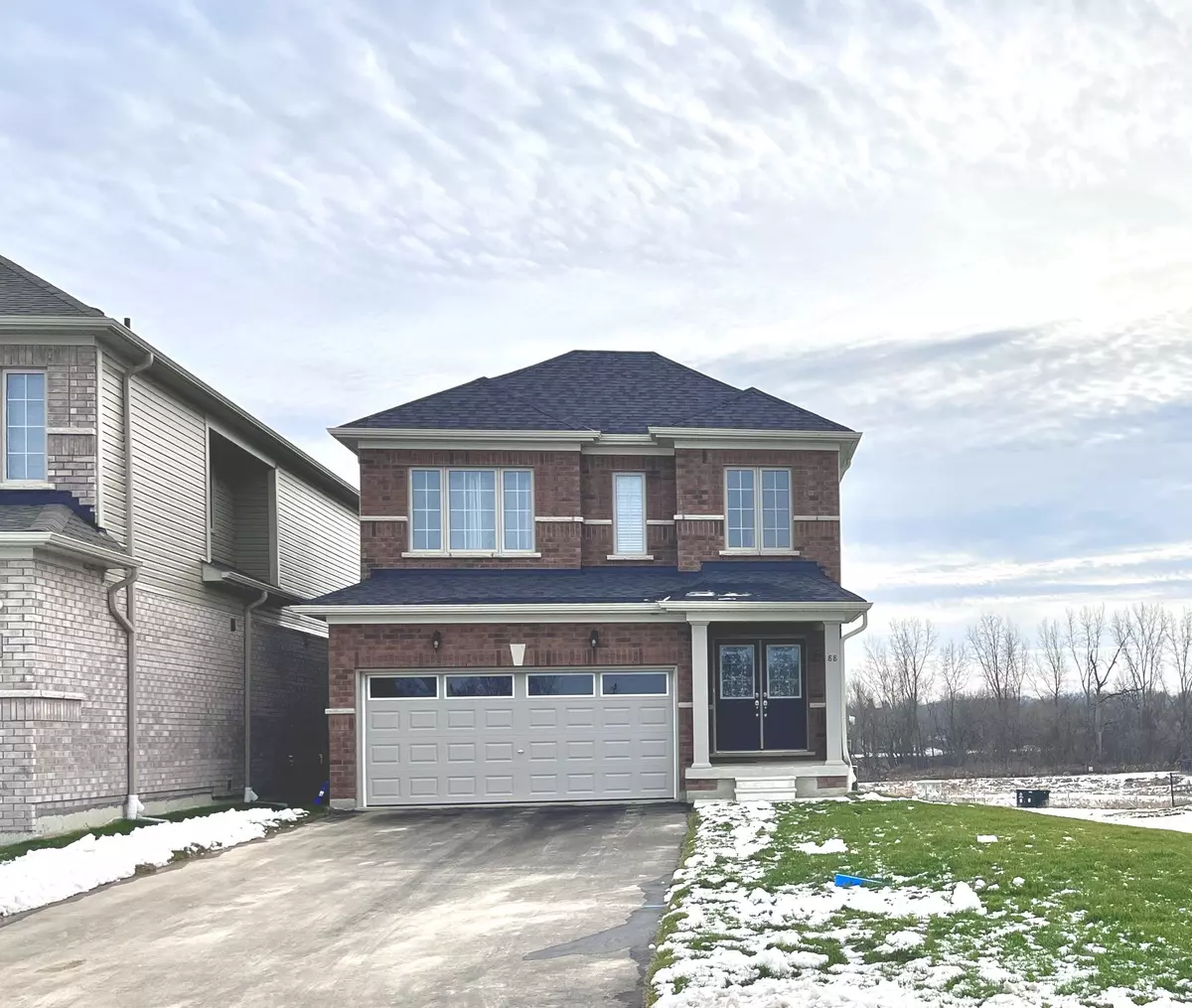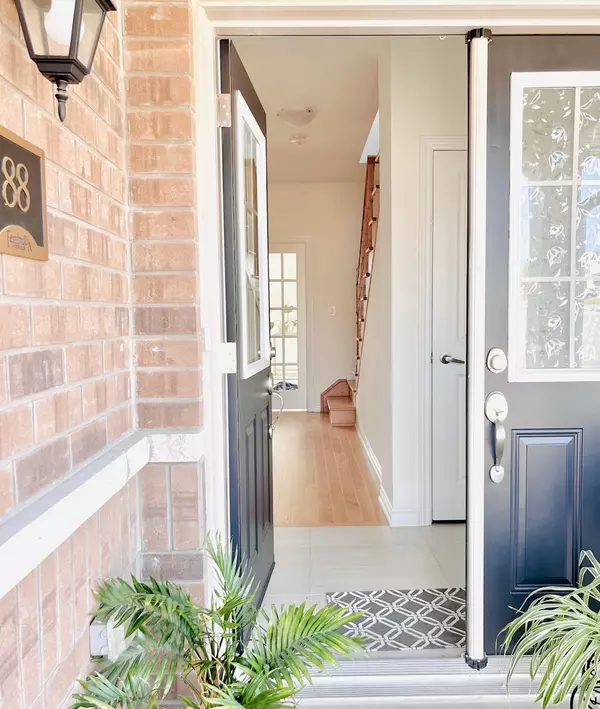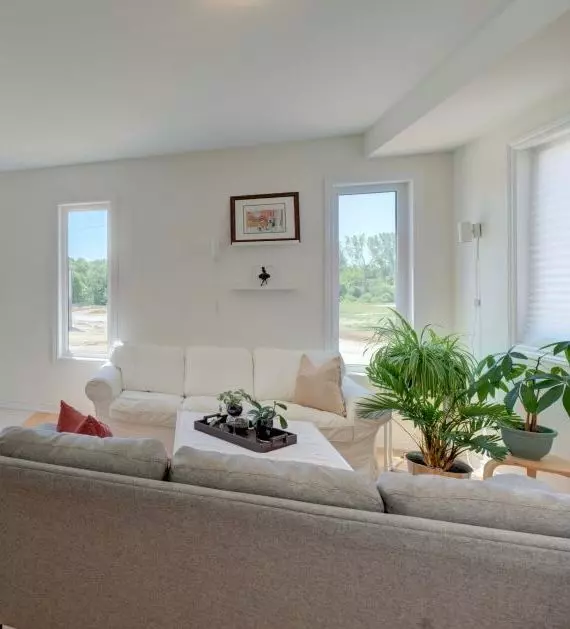REQUEST A TOUR If you would like to see this home without being there in person, select the "Virtual Tour" option and your agent will contact you to discuss available opportunities.
In-PersonVirtual Tour
$ 876,000
Est. payment | /mo
3 Beds
3 Baths
$ 876,000
Est. payment | /mo
3 Beds
3 Baths
Key Details
Property Type Single Family Home
Sub Type Detached
Listing Status Active
Purchase Type For Sale
MLS Listing ID X11908656
Style 2-Storey
Bedrooms 3
Annual Tax Amount $1,170
Tax Year 2024
Property Description
Charming Home in prime location in Paris, On. This exceptional one-year old property offers unobstructed views on both sides, the only home of it's kind in all current and future phases. Located just steps away from downtown Paris, this home is perfectly positioned for those who enjoy walking to local attractions. With Braemar private school, Paris District High School, and Waterloo University within easy reach, it's ideal for families or those seeking access to top educational institutions. The home features beautiful hardwood floors throughout. Generously sized bedrooms create spacious retreat for every member of the family. Master bedroom ensuite featuresa freestanding bath tub perfect for relaxation. Open concept kitchen has an expansive kitchen island ideal for gatherings and entertaining. . The spacious, sunlit walkout basement offers the perfect opportunity to create additional living space. Set on an prime corner lot, the home features a large lawn for your enjoyment.
Location
Province ON
County Brant
Community Paris
Area Brant
Region Paris
City Region Paris
Rooms
Family Room Yes
Basement Walk-Out
Kitchen 1
Interior
Interior Features None
Cooling Central Air
Fireplace No
Heat Source Gas
Exterior
Parking Features Private
Garage Spaces 2.0
Pool None
Roof Type Asphalt Shingle
Lot Depth 141.8
Total Parking Spaces 4
Building
Foundation Concrete
Listed by RE/MAX REALTRON REALTY INC.
"My job is to find and attract mastery-based agents to the office, protect the culture, and make sure everyone is happy! "
130 King St. W. Unit 1800B, M5X1E3, Toronto, Ontario, Canada






