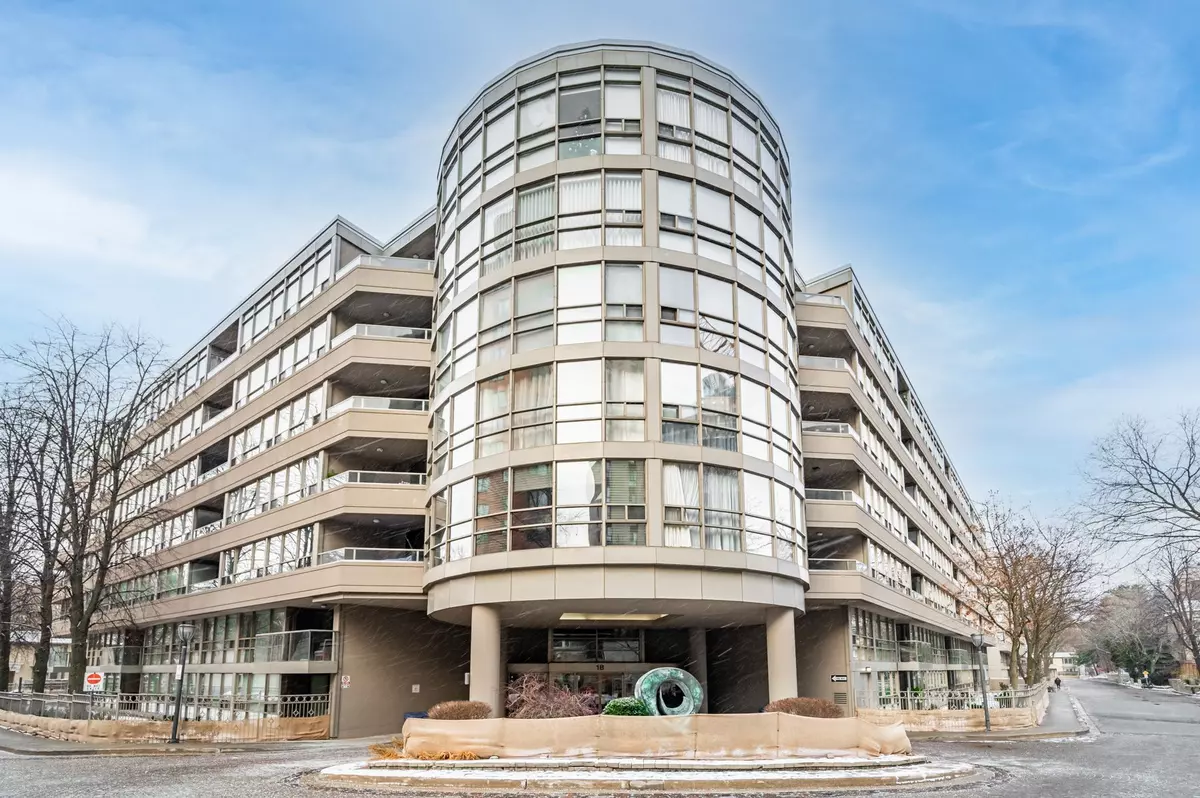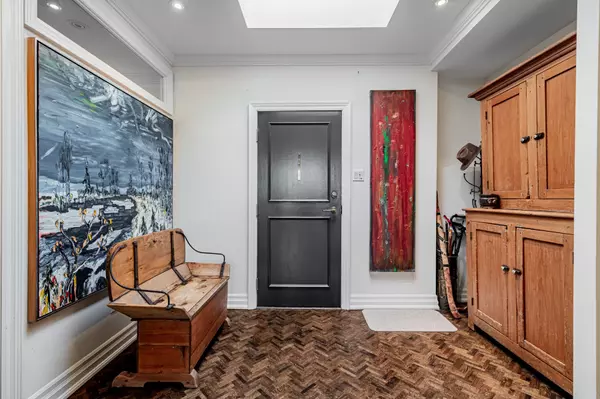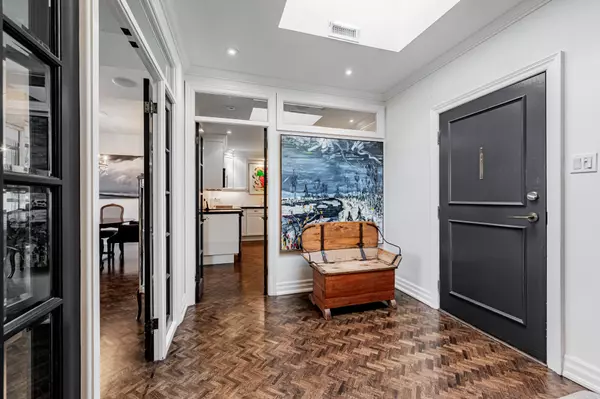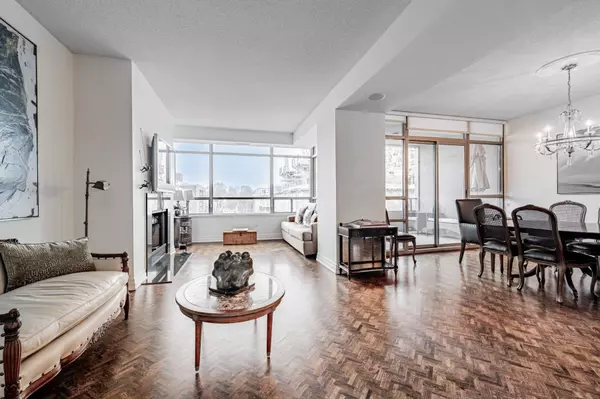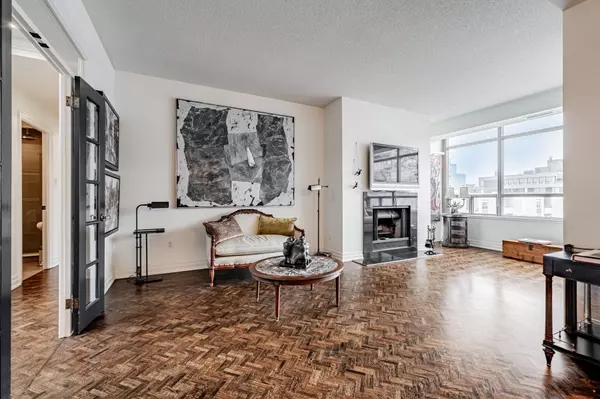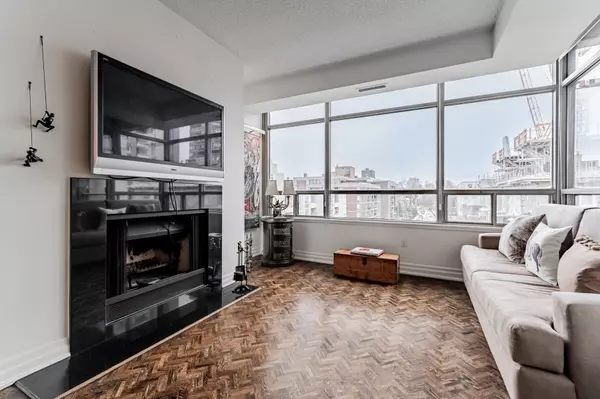2 Beds
2 Baths
2 Beds
2 Baths
Key Details
Property Type Condo
Sub Type Condo Apartment
Listing Status Active
Purchase Type For Sale
Approx. Sqft 1400-1599
MLS Listing ID C11909951
Style Apartment
Bedrooms 2
HOA Fees $2,212
Annual Tax Amount $6,459
Tax Year 2024
Property Description
Location
Province ON
County Toronto
Community Forest Hill South
Area Toronto
Region Forest Hill South
City Region Forest Hill South
Rooms
Family Room No
Basement None
Kitchen 1
Interior
Interior Features None
Cooling Central Air
Fireplace Yes
Heat Source Gas
Exterior
Parking Features Underground
Exposure East
Total Parking Spaces 2
Building
Story 7
Unit Features Park,Place Of Worship,Public Transit,School
Locker Owned
Others
Security Features Security Guard
Pets Allowed Restricted
"My job is to find and attract mastery-based agents to the office, protect the culture, and make sure everyone is happy! "
130 King St. W. Unit 1800B, M5X1E3, Toronto, Ontario, Canada

