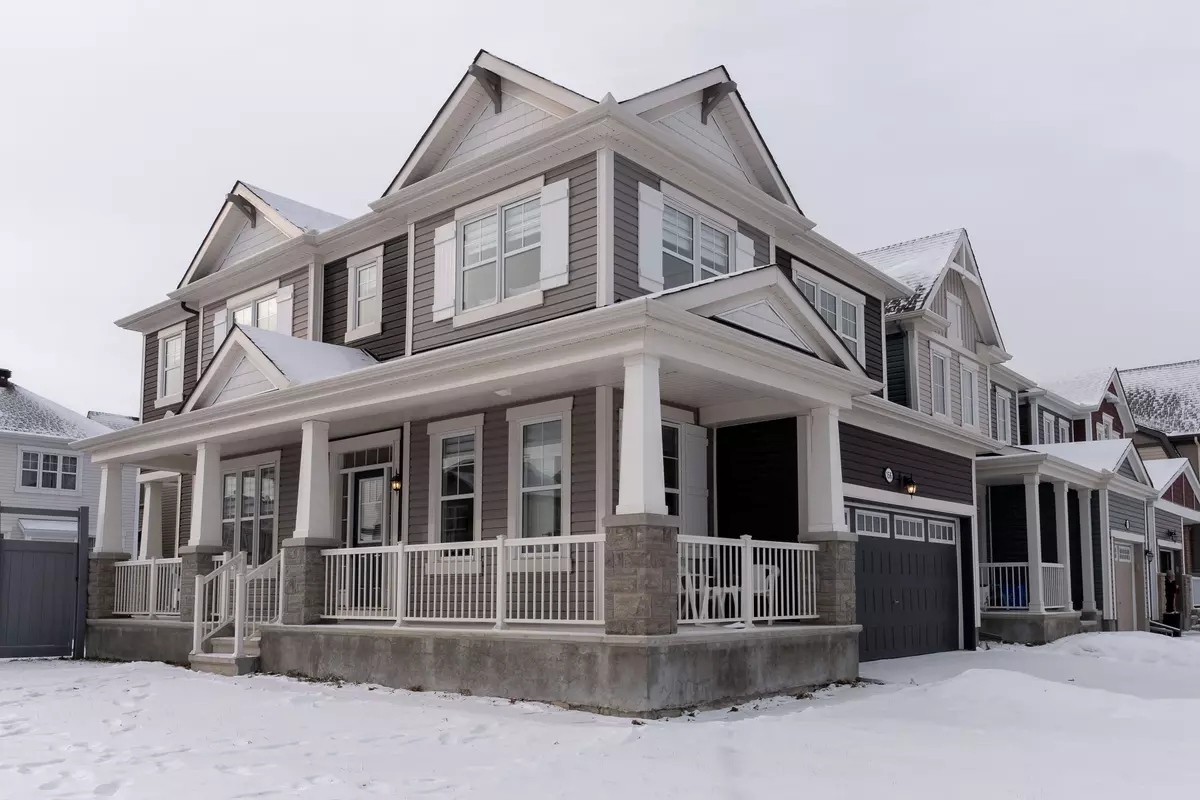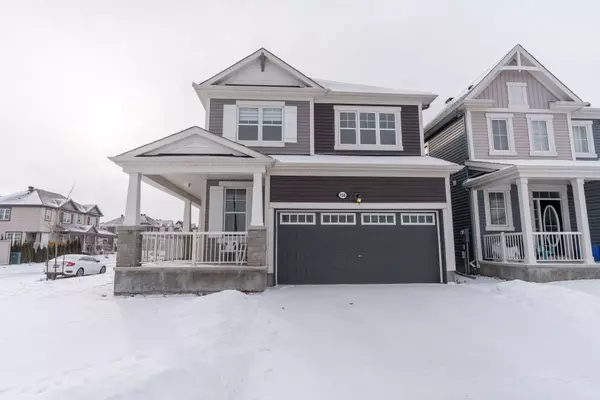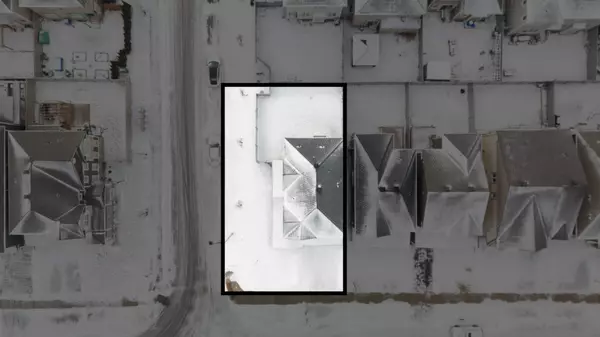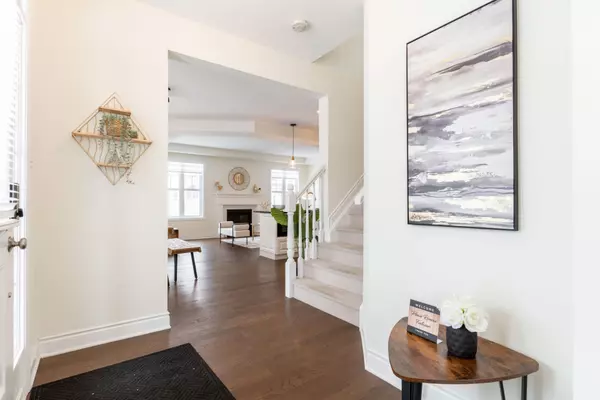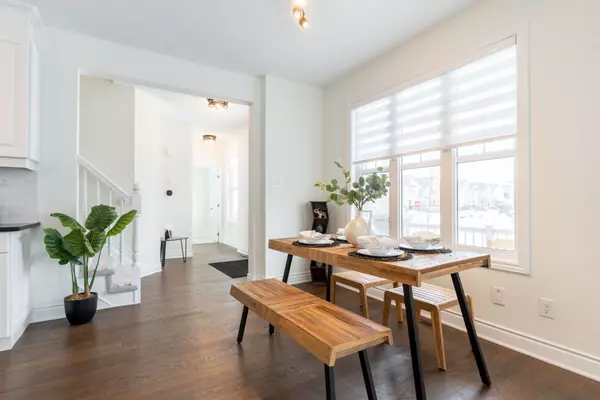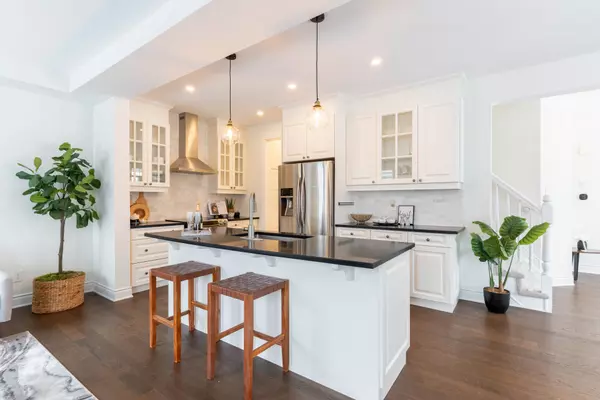3 Beds
3 Baths
3 Beds
3 Baths
Key Details
Property Type Single Family Home
Sub Type Detached
Listing Status Active
Purchase Type For Sale
MLS Listing ID X11910460
Style 2-Storey
Bedrooms 3
Annual Tax Amount $4,855
Tax Year 2024
Property Description
Location
Province ON
County Ottawa
Community 9010 - Kanata - Emerald Meadows/Trailwest
Area Ottawa
Region 9010 - Kanata - Emerald Meadows/Trailwest
City Region 9010 - Kanata - Emerald Meadows/Trailwest
Rooms
Family Room Yes
Basement Finished, Full
Kitchen 1
Interior
Interior Features Auto Garage Door Remote, Built-In Oven, Water Heater, Storage
Cooling Central Air
Fireplace Yes
Heat Source Gas
Exterior
Parking Features Inside Entry
Garage Spaces 2.0
Pool None
Roof Type Asphalt Shingle
Lot Depth 88.48
Total Parking Spaces 4
Building
Unit Features Public Transit,Park,Fenced Yard,School
Foundation Poured Concrete
"My job is to find and attract mastery-based agents to the office, protect the culture, and make sure everyone is happy! "
130 King St. W. Unit 1800B, M5X1E3, Toronto, Ontario, Canada

