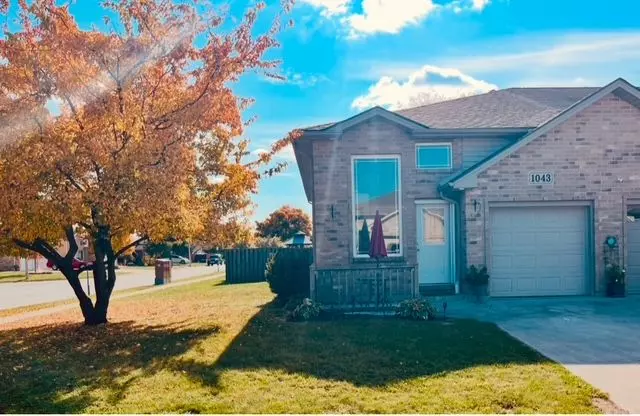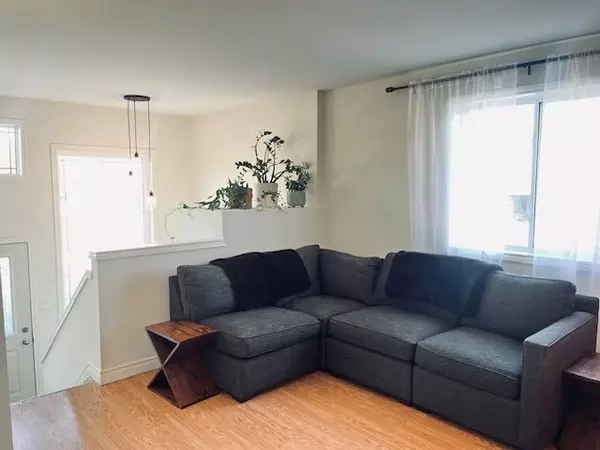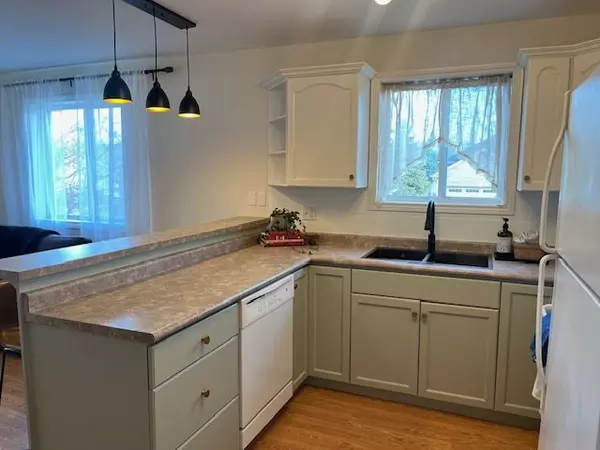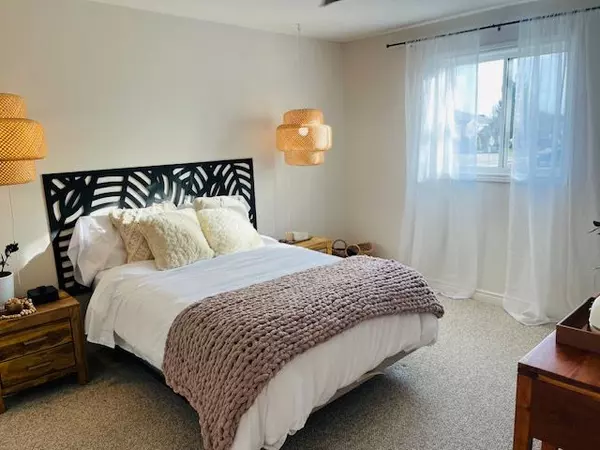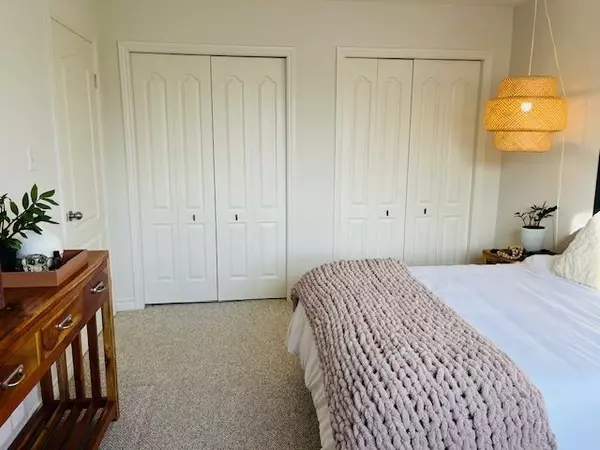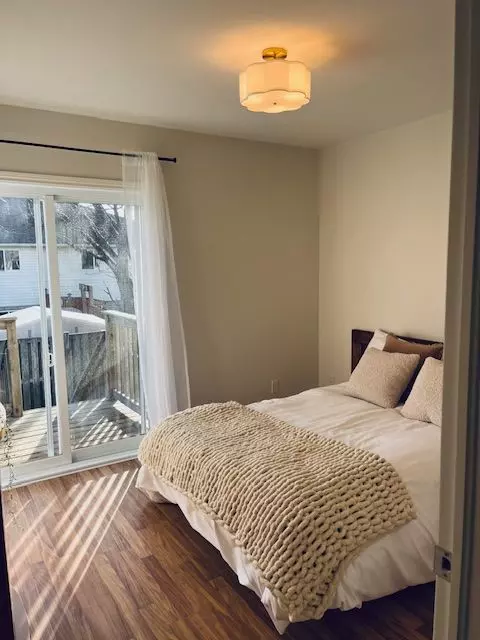3 Beds
2 Baths
3 Beds
2 Baths
Key Details
Property Type Townhouse
Sub Type Att/Row/Townhouse
Listing Status Active
Purchase Type For Sale
Approx. Sqft 1100-1500
MLS Listing ID X11911501
Style Bungalow-Raised
Bedrooms 3
Annual Tax Amount $2,474
Tax Year 2024
Property Description
Location
Province ON
County Essex
Area Essex
Zoning Residential
Rooms
Family Room Yes
Basement Finished
Kitchen 1
Separate Den/Office 1
Interior
Interior Features Floor Drain, Separate Hydro Meter, Primary Bedroom - Main Floor, Sump Pump, Water Heater, Water Meter
Cooling Central Air
Fireplaces Number 1
Fireplaces Type Natural Gas
Inclusions FRIDGE, STOVE, DISHWASHER, MICROWAVE, WASHER, DRYER, FREEZER
Exterior
Exterior Feature Deck, Landscaped, Patio, Porch
Parking Features Private
Garage Spaces 2.0
Pool None
View Garden
Roof Type Asphalt Shingle
Lot Frontage 47.0
Lot Depth 105.0
Total Parking Spaces 2
Building
Foundation Concrete
Sewer Municipal Available
"My job is to find and attract mastery-based agents to the office, protect the culture, and make sure everyone is happy! "
130 King St. W. Unit 1800B, M5X1E3, Toronto, Ontario, Canada

