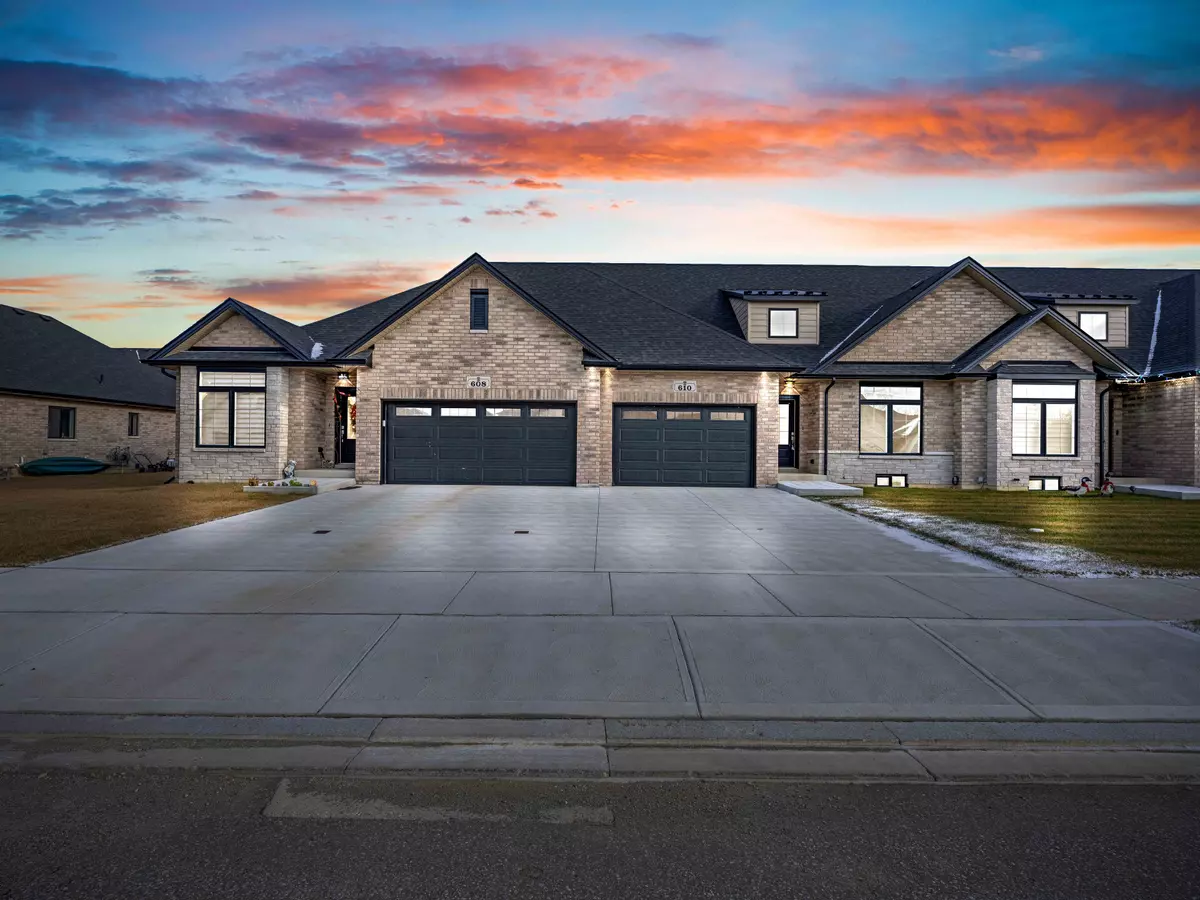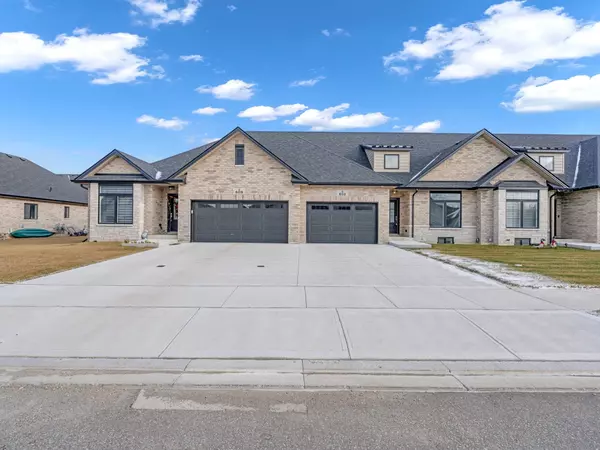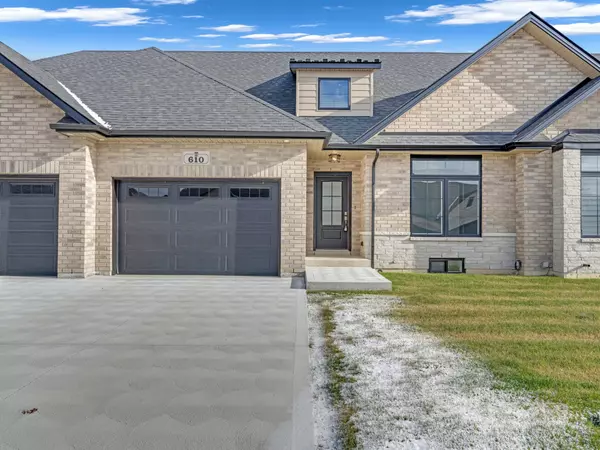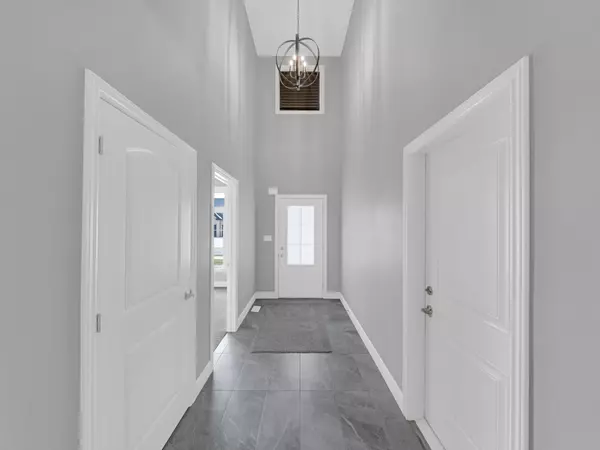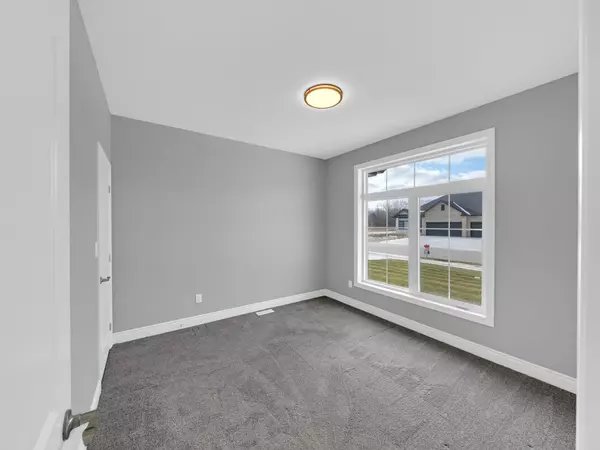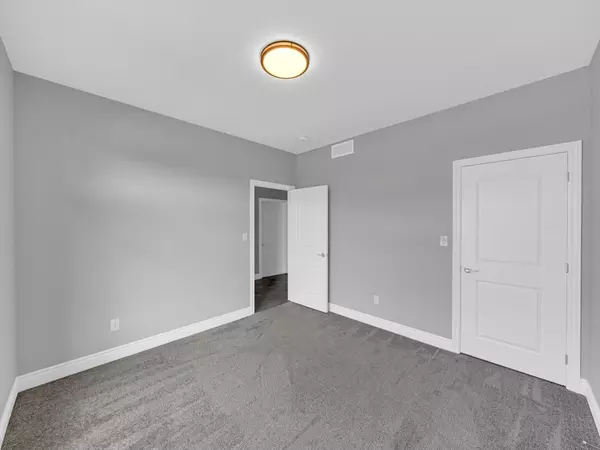REQUEST A TOUR If you would like to see this home without being there in person, select the "Virtual Tour" option and your agent will contact you to discuss available opportunities.
In-PersonVirtual Tour
$ 789,000
Est. payment | /mo
6 Beds
3 Baths
$ 789,000
Est. payment | /mo
6 Beds
3 Baths
Key Details
Property Type Single Family Home
Sub Type Semi-Detached
Listing Status Active
Purchase Type For Sale
MLS Listing ID X11912261
Style Bungalow
Bedrooms 6
Annual Tax Amount $3,600
Tax Year 2024
Property Description
Fully loaded, Spacious 3(2+1) Bdrm, 2 bath , 1255 sqft middle unit Bungalow with finished basement in fast growing town of Amherstburg near Windsor. Featuring Contemporary Modern Finishes, Master Ensuite bath with euro shower , double vanity, Closet, tray ceilings in master bdrm, main floor laundry, open concept layout with kitchen facing living , dining area, good size 2nd bedroom, LED recessed lights in kitchen, quartz countertops, brushed nickel colored hardware and lever handles, large baseboards, ceramics in foyer and bathroom, Harwood flooring elsewhere, central air conditioning, on demand water heater, HRV ( heat recovery system, 200 A service, covered front and rear porch, full brick exterior & much more. Minutes from shopping, short drive to hwy 401. Live in style, in this quite growing town. Located in "Kingsbridge"neighbourhood, 7 min to walmart, sobeys, canadian tire, restaurants, 2 min to riverfront, 25 min to windsor. Quaint town ideal living for retirees, or young working professionals, families.
Location
Province ON
County Essex
Area Essex
Rooms
Family Room Yes
Basement Finished
Kitchen 1
Interior
Interior Features Other
Cooling Central Air
Fireplace No
Heat Source Gas
Exterior
Parking Features Private
Garage Spaces 1.0
Pool None
Roof Type Asphalt Shingle,Cedar
Lot Depth 98.0
Total Parking Spaces 2
Building
Foundation Poured Concrete
Listed by SUPERMAX REALTY INC.
"My job is to find and attract mastery-based agents to the office, protect the culture, and make sure everyone is happy! "
130 King St. W. Unit 1800B, M5X1E3, Toronto, Ontario, Canada

