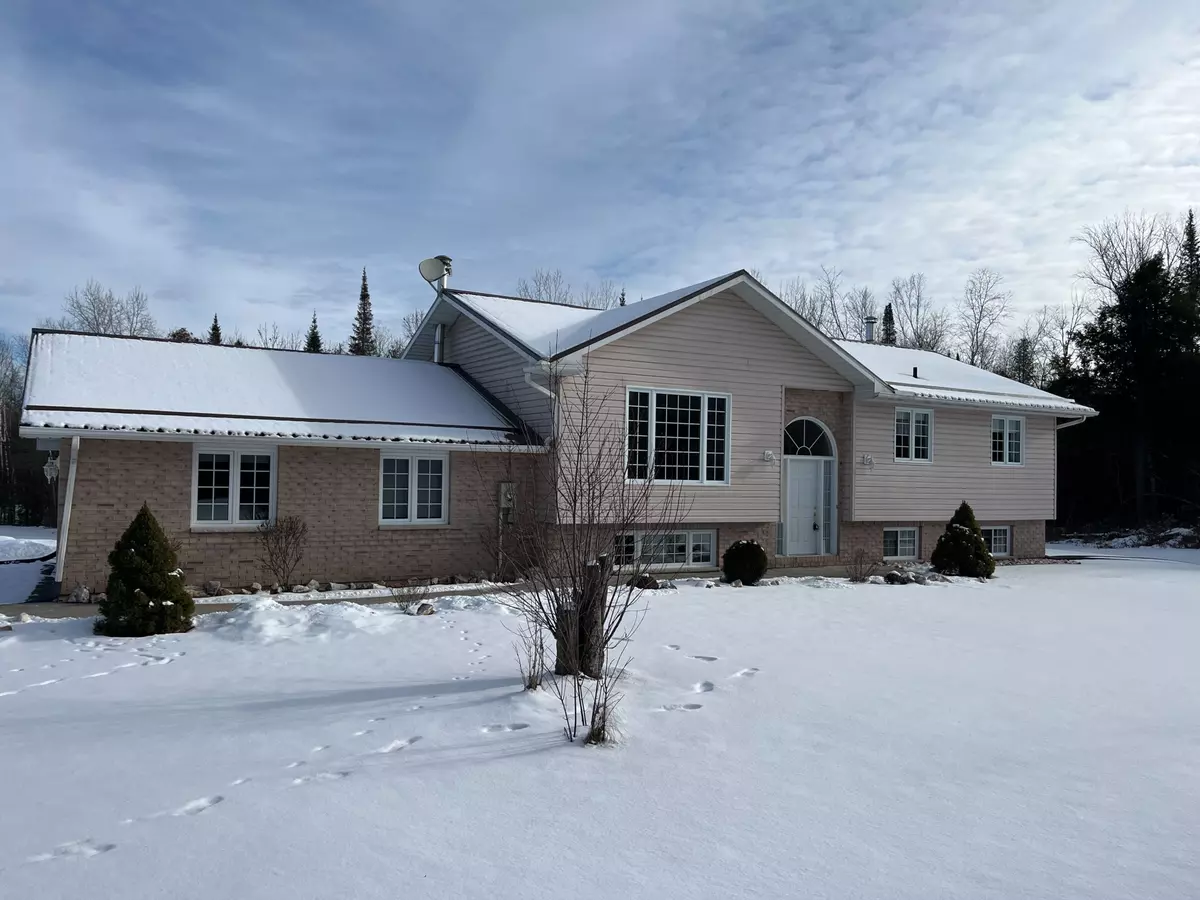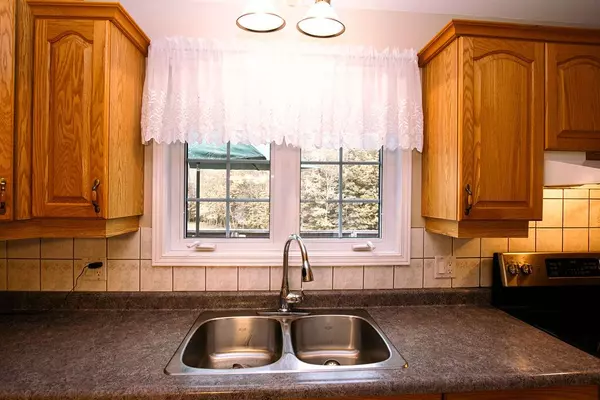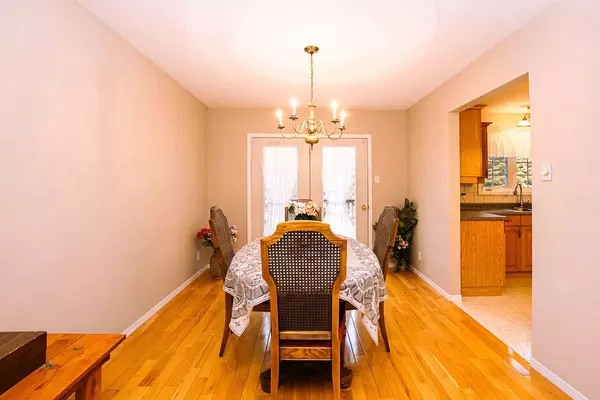3 Beds
2 Baths
50 Acres Lot
3 Beds
2 Baths
50 Acres Lot
Key Details
Property Type Single Family Home
Sub Type Detached
Listing Status Active
Purchase Type For Sale
Approx. Sqft 1100-1500
MLS Listing ID X11912655
Style Bungalow-Raised
Bedrooms 3
Annual Tax Amount $4,677
Tax Year 2024
Lot Size 50.000 Acres
Property Description
Location
Province ON
County Peterborough
Community Rural Havelock-Belmont-Methuen
Area Peterborough
Region Rural Havelock-Belmont-Methuen
City Region Rural Havelock-Belmont-Methuen
Rooms
Family Room No
Basement Partially Finished
Kitchen 0
Interior
Interior Features Primary Bedroom - Main Floor
Cooling Central Air
Fireplaces Type Wood
Fireplace Yes
Heat Source Propane
Exterior
Parking Features Lane
Garage Spaces 8.0
Pool None
Roof Type Metal
Lot Depth 4099.71
Total Parking Spaces 9
Building
Unit Features Lake Access,Lake/Pond,School Bus Route,Waterfront,Wooded/Treed
Foundation Concrete
"My job is to find and attract mastery-based agents to the office, protect the culture, and make sure everyone is happy! "
130 King St. W. Unit 1800B, M5X1E3, Toronto, Ontario, Canada






