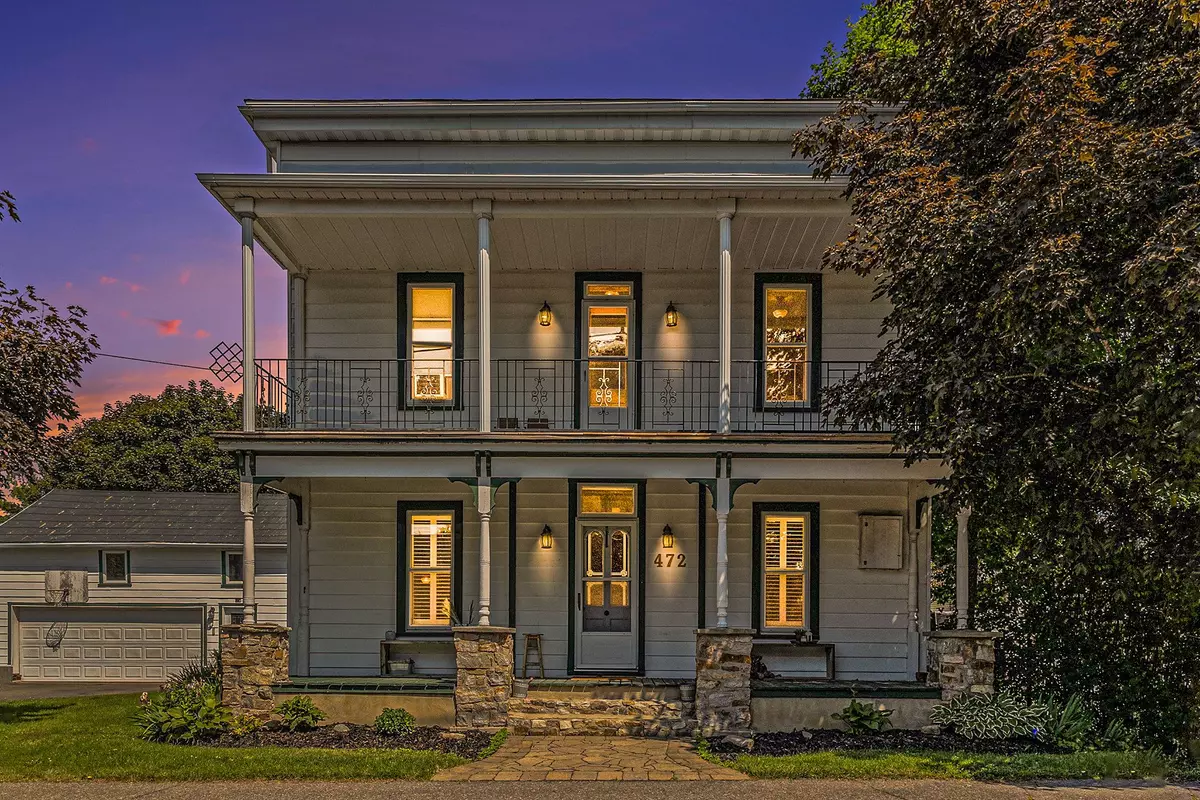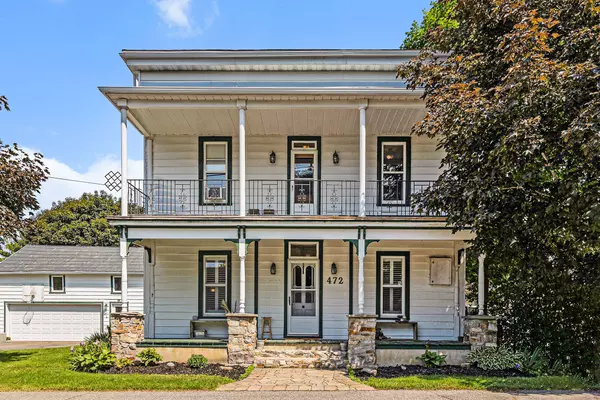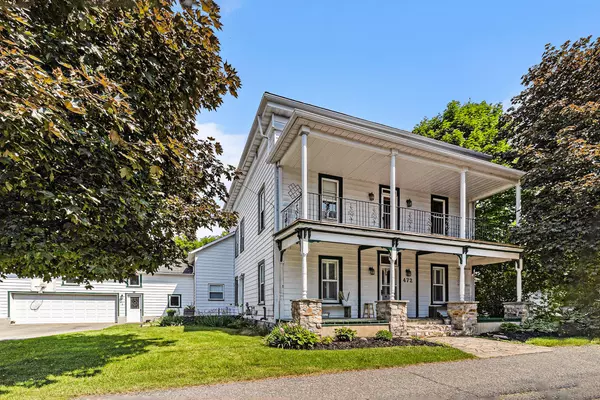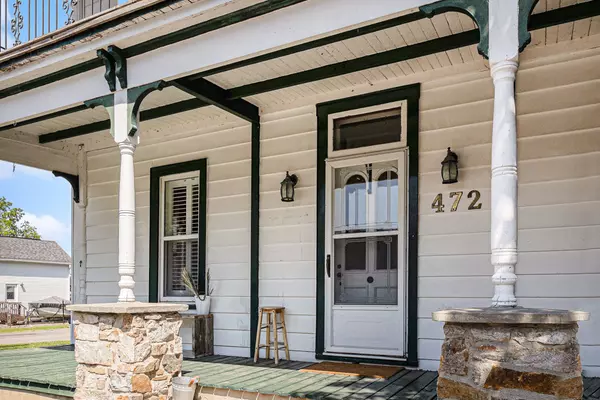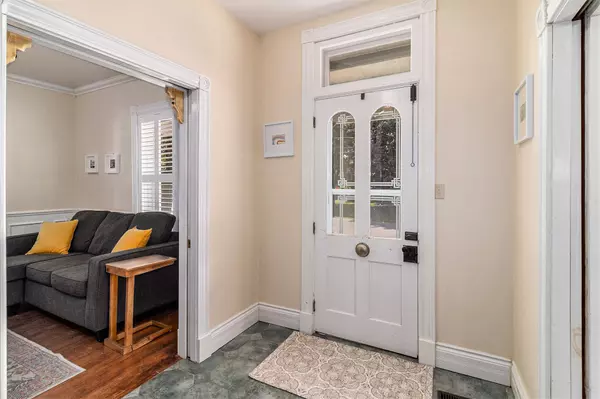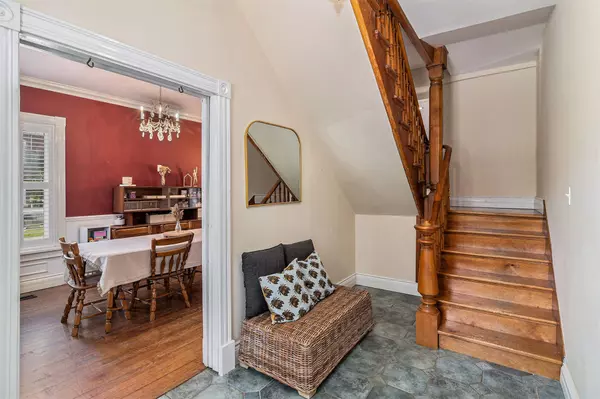4 Beds
2 Baths
4 Beds
2 Baths
Key Details
Property Type Single Family Home
Sub Type Detached
Listing Status Active
Purchase Type For Sale
MLS Listing ID X11912654
Style 2-Storey
Bedrooms 4
Annual Tax Amount $2,747
Tax Year 2024
Property Description
Location
Province ON
County Stormont, Dundas And Glengarry
Community 706 - Winchester
Area Stormont, Dundas And Glengarry
Region 706 - Winchester
City Region 706 - Winchester
Rooms
Family Room Yes
Basement Full, Unfinished
Kitchen 1
Interior
Interior Features Water Treatment
Cooling Window Unit(s)
Fireplaces Type Natural Gas
Fireplace Yes
Heat Source Gas
Exterior
Exterior Feature Deck
Parking Features Inside Entry
Garage Spaces 3.0
Pool Above Ground
Roof Type Asphalt Shingle
Lot Depth 119.0
Total Parking Spaces 5
Building
Unit Features Park,Fenced Yard
Foundation Block, Stone
"My job is to find and attract mastery-based agents to the office, protect the culture, and make sure everyone is happy! "
130 King St. W. Unit 1800B, M5X1E3, Toronto, Ontario, Canada

