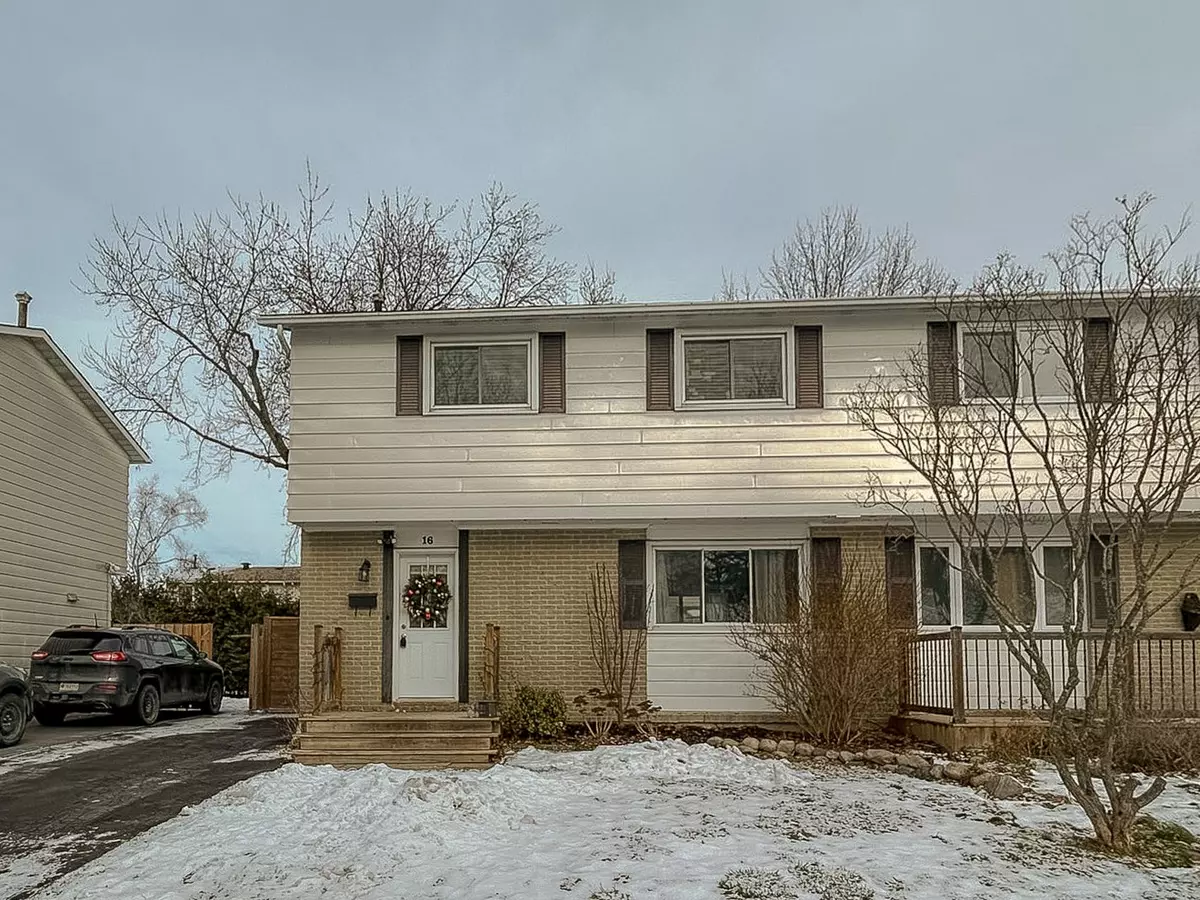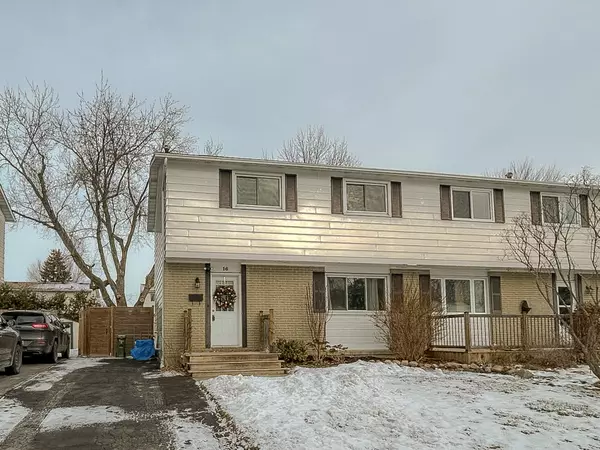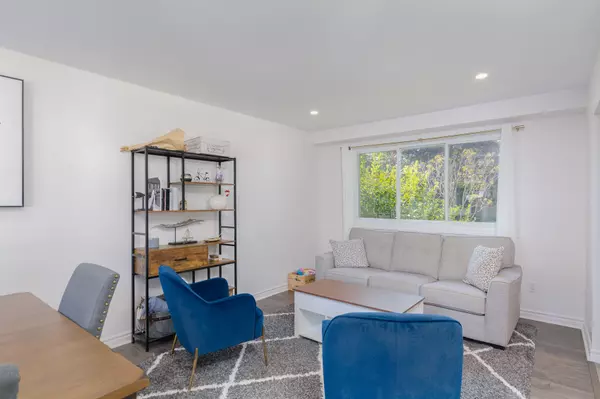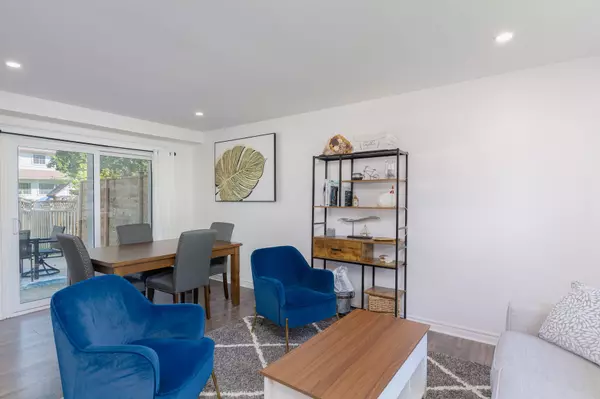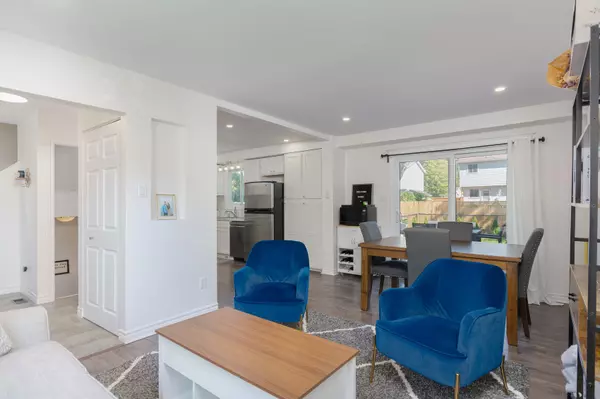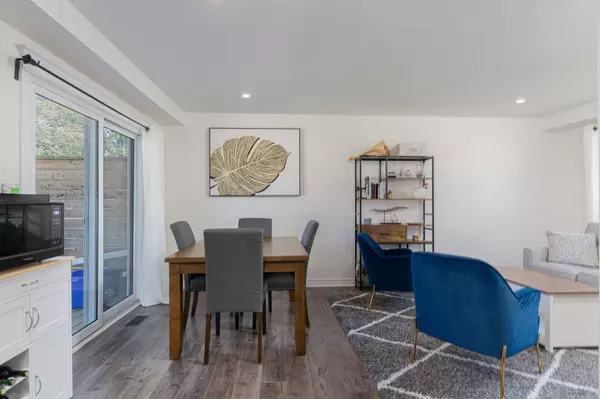4 Beds
2 Baths
4 Beds
2 Baths
Key Details
Property Type Single Family Home
Sub Type Semi-Detached
Listing Status Active
Purchase Type For Sale
Approx. Sqft 700-1100
MLS Listing ID X11912994
Style 2-Storey
Bedrooms 4
Annual Tax Amount $3,400
Tax Year 2024
Property Description
Location
Province ON
County Ottawa
Community 9003 - Kanata - Glencairn/Hazeldean
Area Ottawa
Region 9003 - Kanata - Glencairn/Hazeldean
City Region 9003 - Kanata - Glencairn/Hazeldean
Rooms
Family Room No
Basement Full, Finished
Kitchen 1
Interior
Interior Features Water Heater, Water Meter
Cooling Central Air
Fireplace No
Heat Source Gas
Exterior
Parking Features Private
Garage Spaces 3.0
Pool None
Roof Type Asphalt Shingle
Lot Depth 100.0
Total Parking Spaces 3
Building
Unit Features Fenced Yard,Public Transit,School
Foundation Poured Concrete
"My job is to find and attract mastery-based agents to the office, protect the culture, and make sure everyone is happy! "
130 King St. W. Unit 1800B, M5X1E3, Toronto, Ontario, Canada

