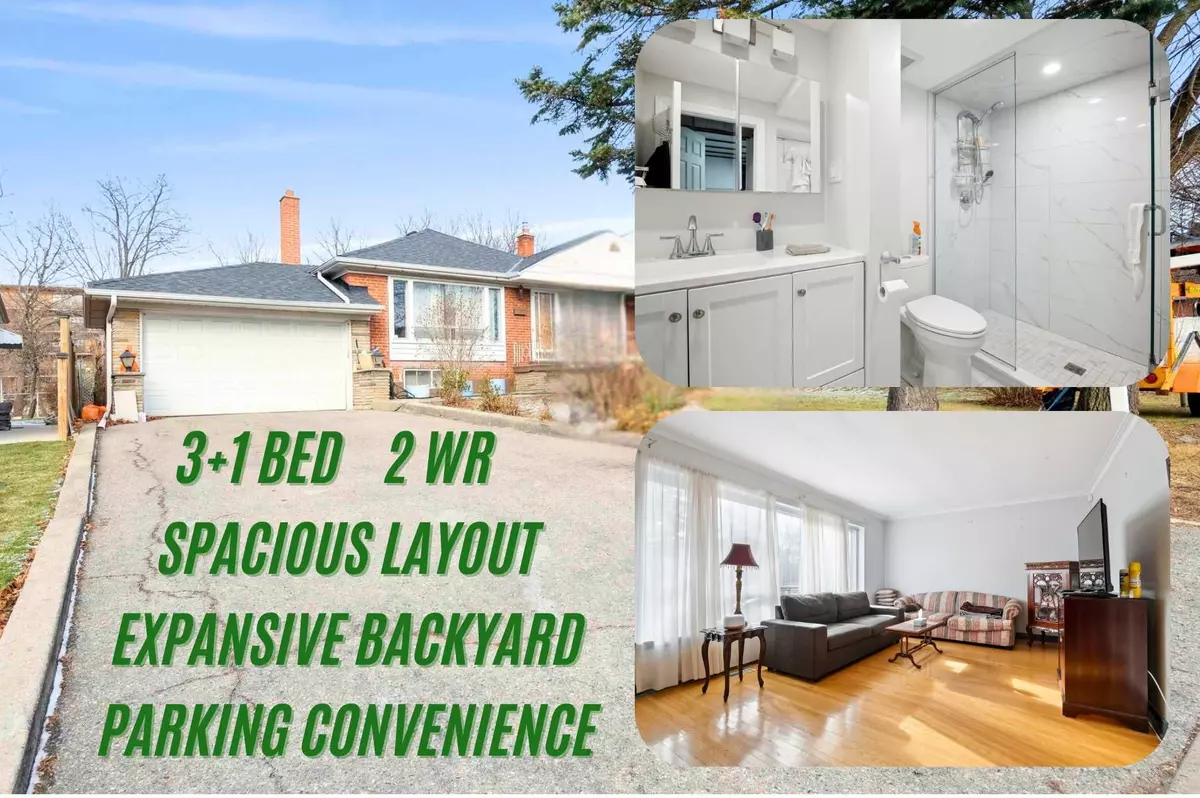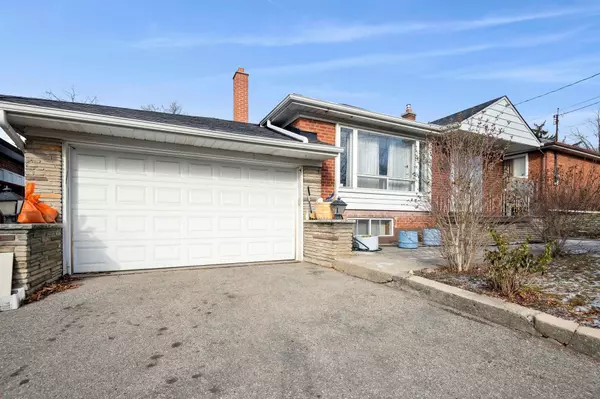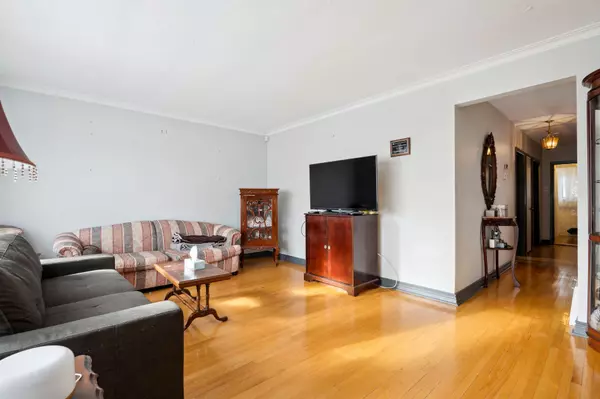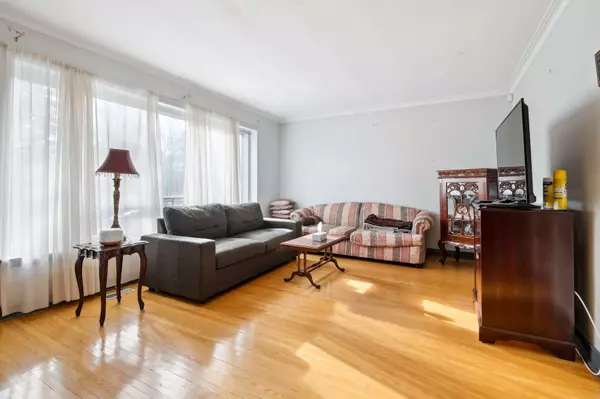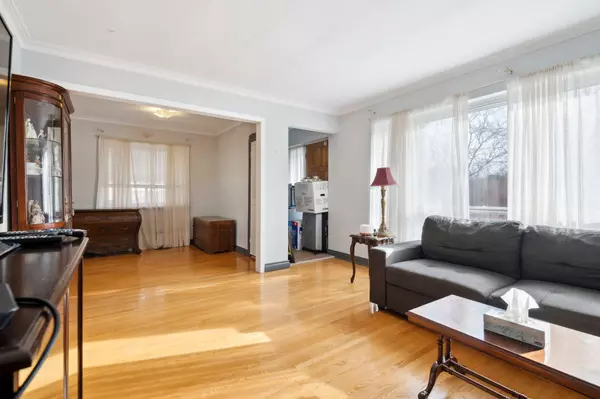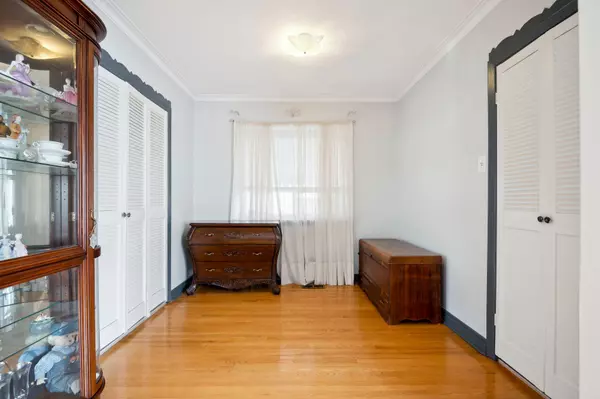3 Beds
2 Baths
3 Beds
2 Baths
Key Details
Property Type Single Family Home
Sub Type Detached
Listing Status Active
Purchase Type For Sale
Approx. Sqft 1100-1500
MLS Listing ID W11913403
Style Bungalow
Bedrooms 3
Annual Tax Amount $4,692
Tax Year 2024
Property Description
Location
Province ON
County Toronto
Community Brookhaven-Amesbury
Area Toronto
Region Brookhaven-Amesbury
City Region Brookhaven-Amesbury
Rooms
Family Room Yes
Basement Finished
Kitchen 2
Separate Den/Office 1
Interior
Interior Features In-Law Capability
Heating Yes
Cooling Central Air
Fireplace No
Heat Source Gas
Exterior
Parking Features Private
Garage Spaces 4.0
Pool None
Roof Type Asphalt Shingle
Lot Depth 122.0
Total Parking Spaces 5
Building
Unit Features Public Transit,Rec./Commun.Centre,School
Foundation Concrete
"My job is to find and attract mastery-based agents to the office, protect the culture, and make sure everyone is happy! "
130 King St. W. Unit 1800B, M5X1E3, Toronto, Ontario, Canada

