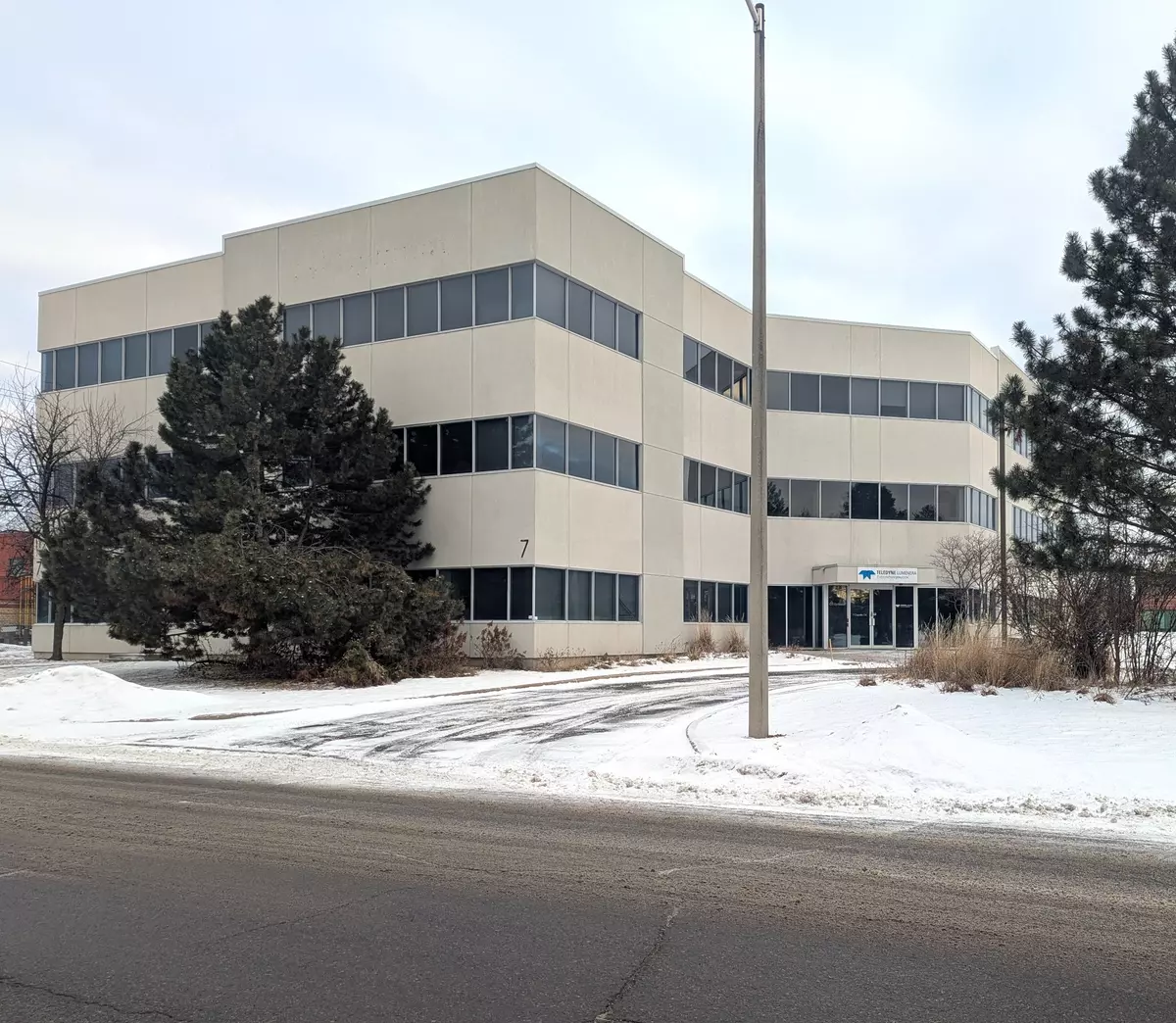REQUEST A TOUR If you would like to see this home without being there in person, select the "Virtual Tour" option and your advisor will contact you to discuss available opportunities.
In-PersonVirtual Tour
$ 14
33,650 SqFt
$ 14
33,650 SqFt
Key Details
Property Type Commercial
Sub Type Office
Listing Status Active
Purchase Type For Rent
Square Footage 33,650 sqft
MLS Listing ID X11913630
Annual Tax Amount $109,882
Tax Year 2024
Property Description
Class A suburban flex 3-storey building comprised of 2,500 sqft of ground floor open warehouse plus 31,150 sqft of built out office space with direct elevator access making the building accessible for all users. Lots of exterior and interior glass makes this building bright throughout. Benefit from a mix of closed offices and open floor space, kitchenettes on each floor, cafeteria and employee social area on the ground floor, separate front and rear entrances, and quality carpet, window coverings and lighting. A fully paved parking lot with space for 99 vehicles plus a drive in door to the warehouse is a huge benefit to this property. Excellent space for Educational, Medical/Dental and Professional Services (Architects, Lawyers, Accountants, Construction or Contractors). Possibility for demising the space. Additional rent estimated at $12.50/sqft for 2025.
Location
Province ON
County Ottawa
Community 7401 - Rideau Heights/Industrial Park
Area Ottawa
Region 7401 - Rideau Heights/Industrial Park
City Region 7401 - Rideau Heights/Industrial Park
Interior
Cooling Yes
Exterior
Garage Spaces 99.0
Community Features Major Highway, Public Transit
Utilities Available Yes
Lot Depth 348.02
Others
Security Features No
Listed by THE BLACKBURN PROPERTY GROUP INC
"My job is to find and attract mastery-based agents to the office, protect the culture, and make sure everyone is happy! "
130 King St. W. Unit 1800B, M5X1E3, Toronto, Ontario, Canada

