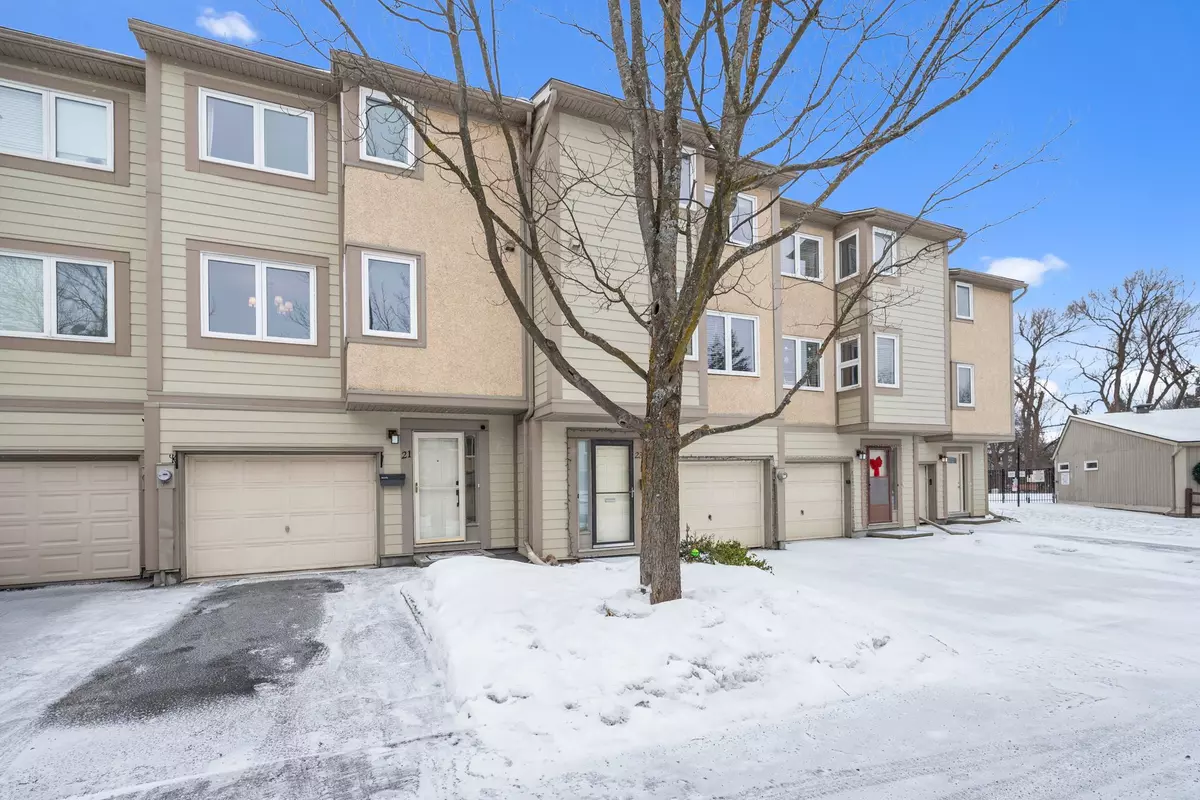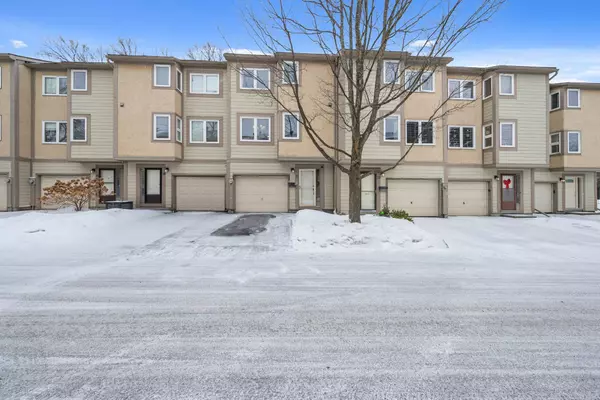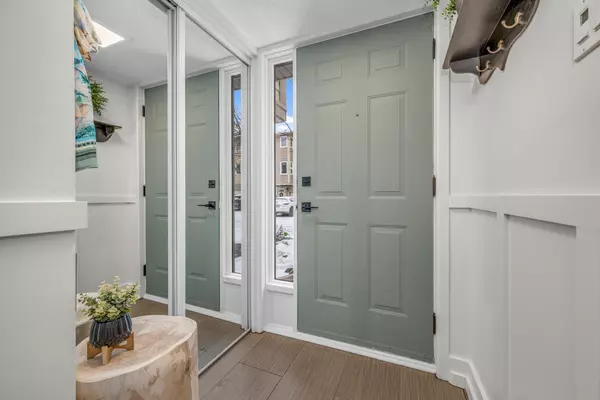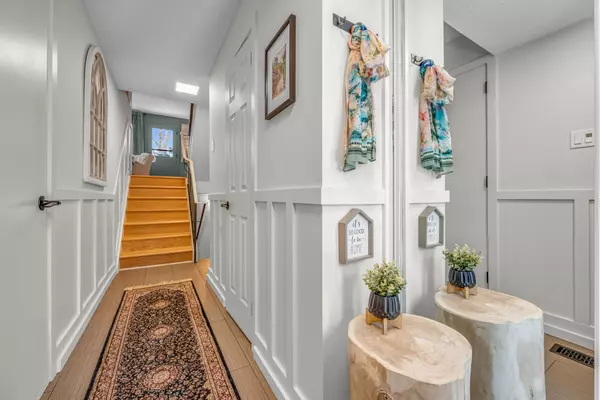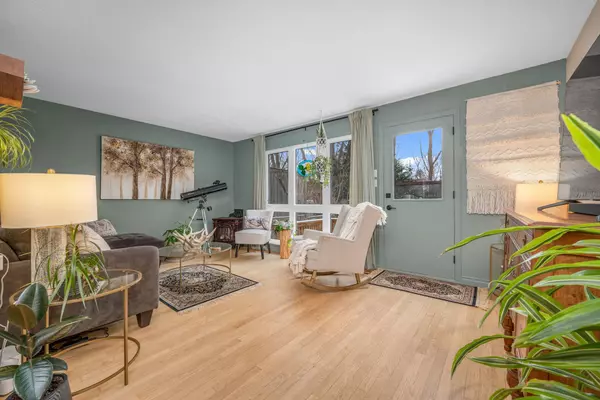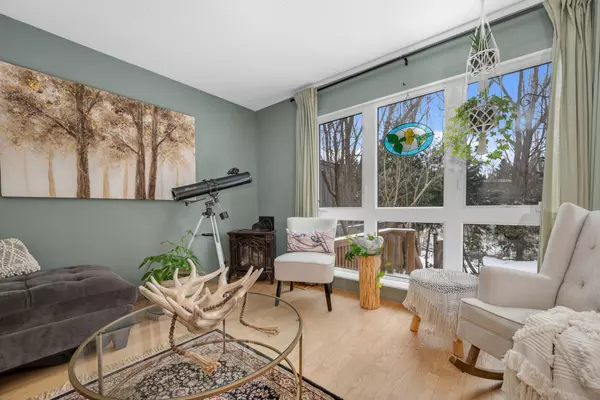3 Beds
2 Baths
3 Beds
2 Baths
Key Details
Property Type Condo
Sub Type Condo Townhouse
Listing Status Pending
Purchase Type For Sale
Approx. Sqft 1600-1799
MLS Listing ID X11914078
Style 3-Storey
Bedrooms 3
HOA Fees $540
Annual Tax Amount $2,491
Tax Year 2024
Property Description
Location
Province ON
County Ottawa
Community 9002 - Kanata - Katimavik
Area Ottawa
Region 9002 - Kanata - Katimavik
City Region 9002 - Kanata - Katimavik
Rooms
Family Room Yes
Basement Full, Partially Finished
Kitchen 1
Interior
Interior Features Other
Cooling Central Air
Fireplaces Type Natural Gas
Fireplace Yes
Heat Source Gas
Exterior
Parking Features Private
Garage Spaces 1.0
Roof Type Asphalt Shingle
Exposure North
Total Parking Spaces 2
Building
Story 1
Foundation Poured Concrete
Locker None
Others
Pets Allowed Restricted
"My job is to find and attract mastery-based agents to the office, protect the culture, and make sure everyone is happy! "
130 King St. W. Unit 1800B, M5X1E3, Toronto, Ontario, Canada

