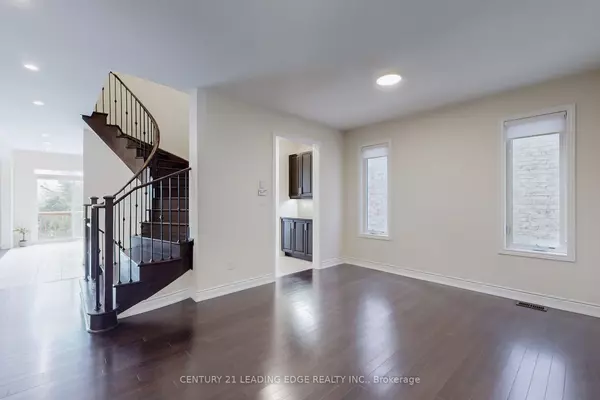5 Beds
4 Baths
5 Beds
4 Baths
Key Details
Property Type Single Family Home
Sub Type Detached
Listing Status Active
Purchase Type For Rent
Approx. Sqft 3500-5000
Subdivision Vellore Village
MLS Listing ID N11914231
Style 2-Storey
Bedrooms 5
Property Sub-Type Detached
Property Description
Location
Province ON
County York
Community Vellore Village
Area York
Rooms
Family Room Yes
Basement Full, Walk-Out
Kitchen 1
Interior
Interior Features None
Cooling Central Air
Fireplace Yes
Heat Source Gas
Exterior
Parking Features Private
Garage Spaces 2.0
Pool None
Roof Type Unknown
Total Parking Spaces 4
Building
Unit Features Clear View,Greenbelt/Conservation,Hospital,Lake/Pond,Park,Ravine
Foundation Unknown
"My job is to find and attract mastery-based agents to the office, protect the culture, and make sure everyone is happy! "
130 King St. W. Unit 1800B, M5X1E3, Toronto, Ontario, Canada






