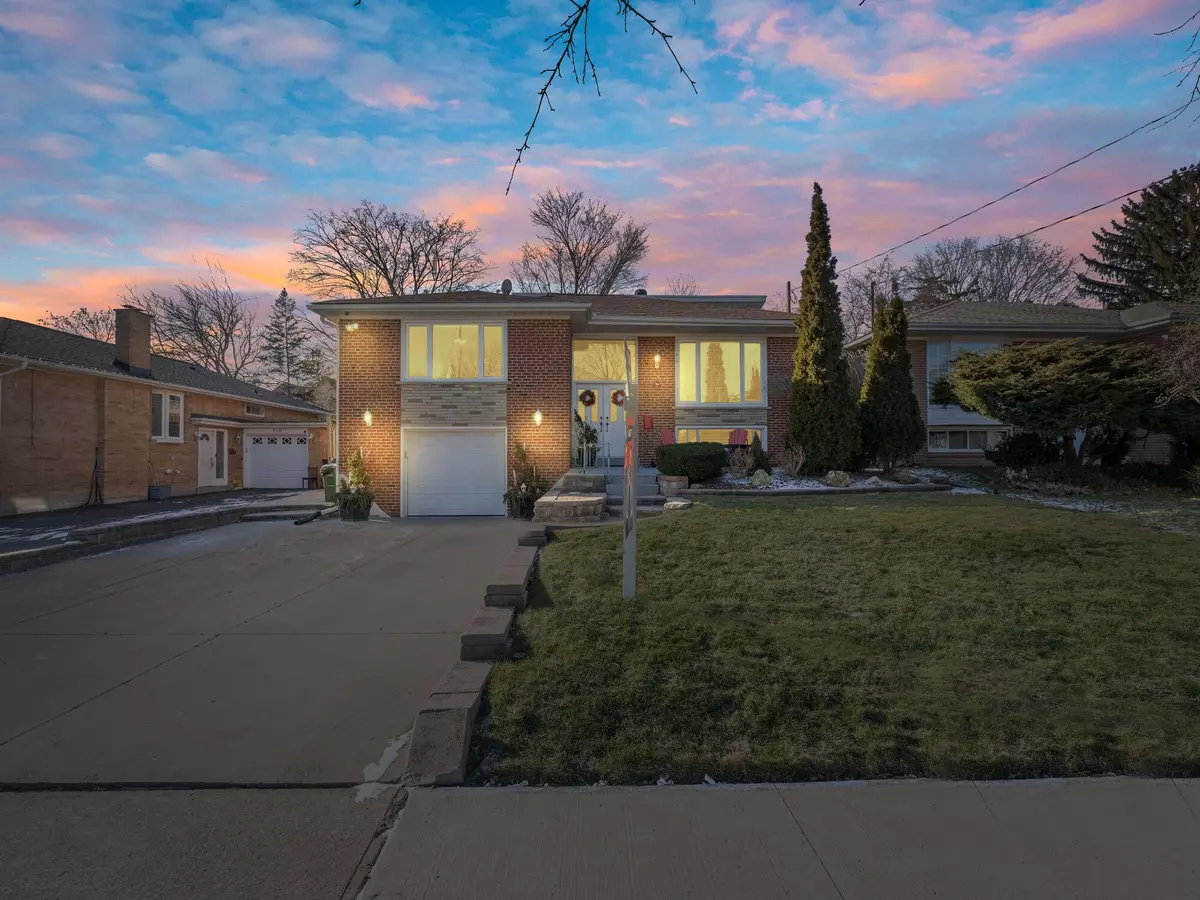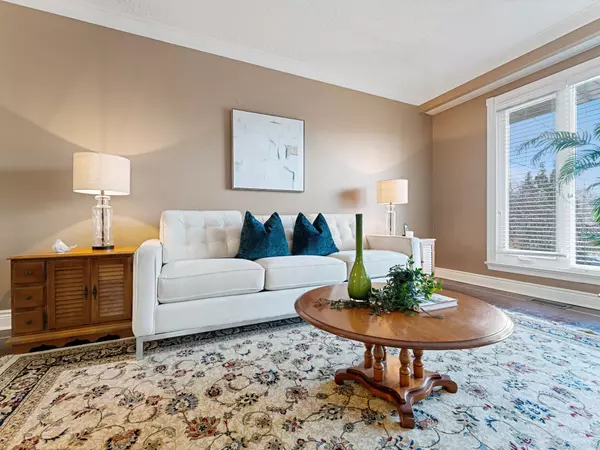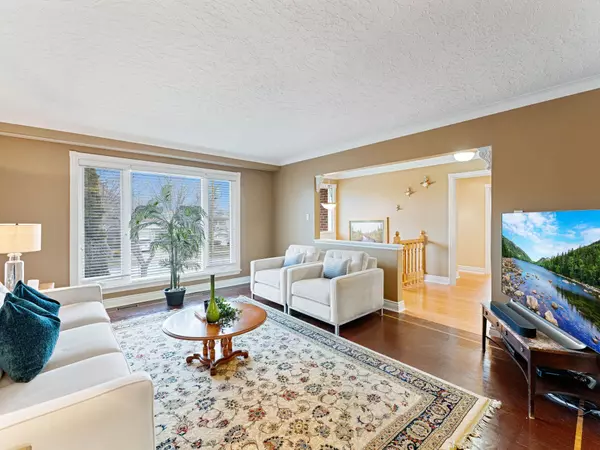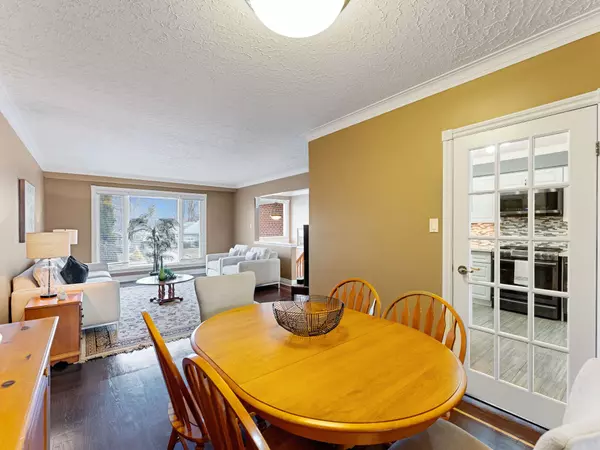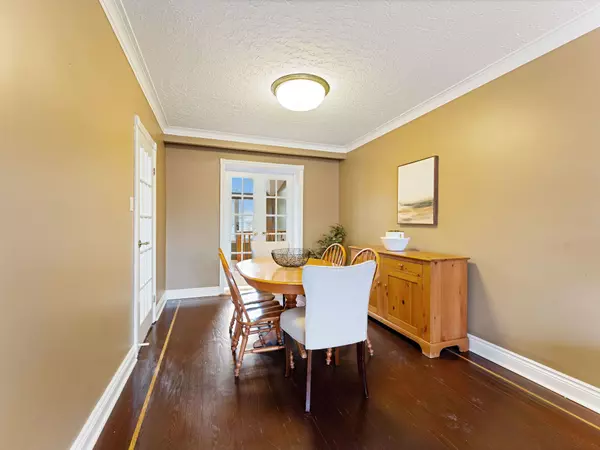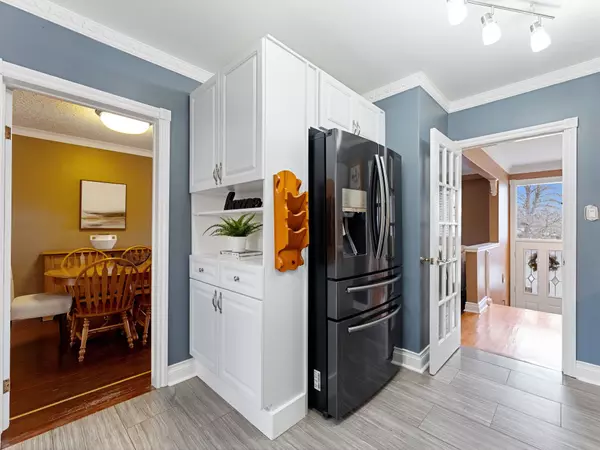3 Beds
2 Baths
3 Beds
2 Baths
Key Details
Property Type Single Family Home
Sub Type Detached
Listing Status Active
Purchase Type For Sale
MLS Listing ID W11915576
Style Bungalow
Bedrooms 3
Annual Tax Amount $5,500
Tax Year 2024
Property Description
Location
Province ON
County Toronto
Community Rexdale-Kipling
Area Toronto
Region Rexdale-Kipling
City Region Rexdale-Kipling
Rooms
Family Room Yes
Basement Finished
Kitchen 1
Interior
Interior Features None, Auto Garage Door Remote
Cooling Central Air
Fireplace Yes
Heat Source Gas
Exterior
Parking Features Private
Garage Spaces 2.0
Pool None
Roof Type Shingles
Lot Depth 120.0
Total Parking Spaces 3
Building
Foundation Unknown
"My job is to find and attract mastery-based agents to the office, protect the culture, and make sure everyone is happy! "
130 King St. W. Unit 1800B, M5X1E3, Toronto, Ontario, Canada

