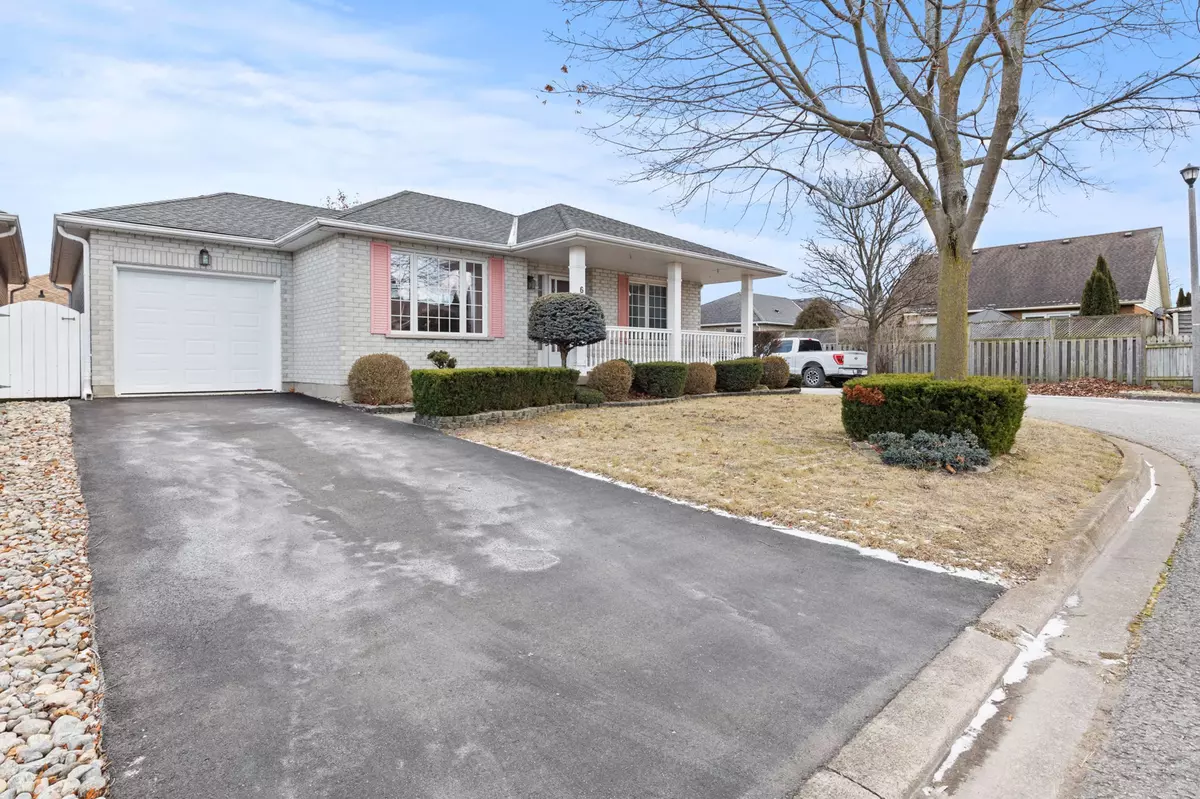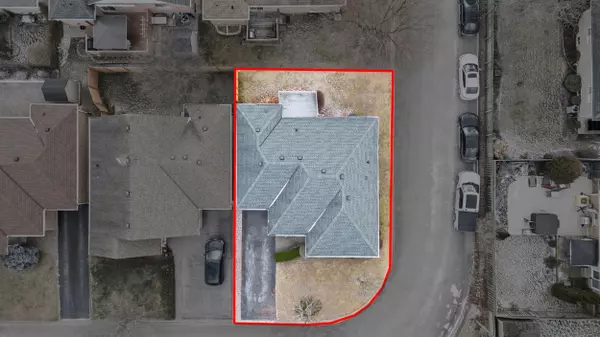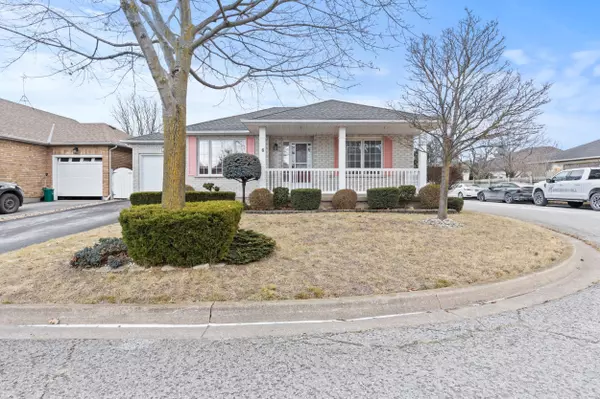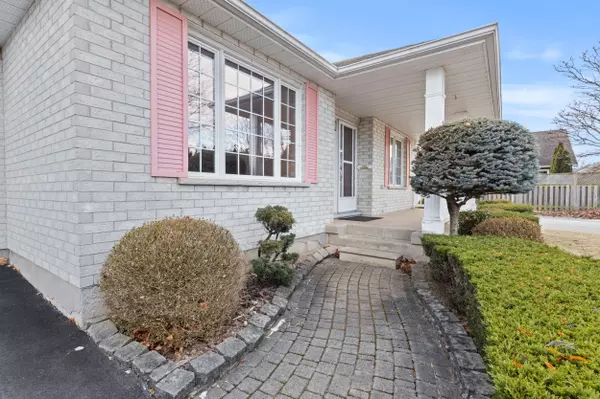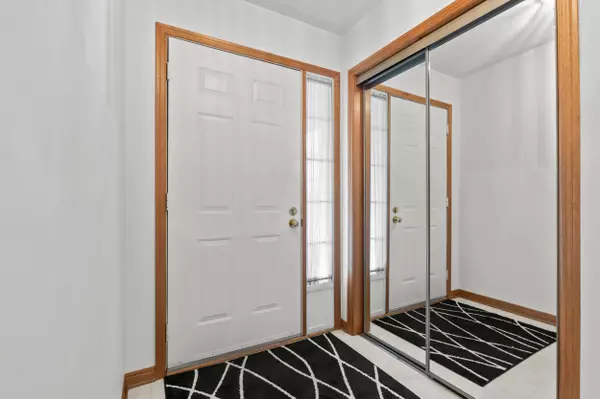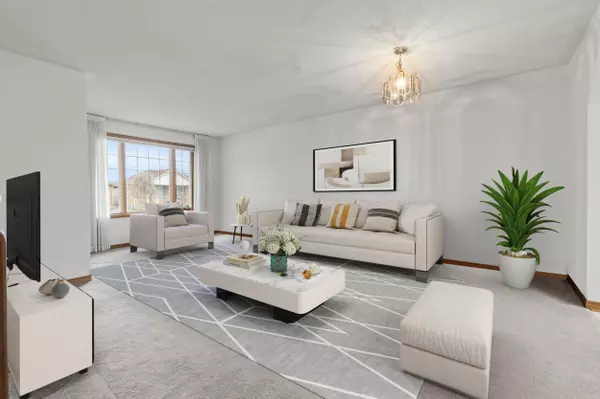3 Beds
2 Baths
3 Beds
2 Baths
Key Details
Property Type Single Family Home
Sub Type Detached
Listing Status Active
Purchase Type For Sale
Approx. Sqft 700-1100
MLS Listing ID X11915972
Style Bungalow
Bedrooms 3
Annual Tax Amount $4,256
Tax Year 2024
Property Description
Location
Province ON
County Niagara
Community 462 - Rykert/Vansickle
Area Niagara
Region 462 - Rykert/Vansickle
City Region 462 - Rykert/Vansickle
Rooms
Family Room Yes
Basement Partially Finished, Full
Kitchen 1
Interior
Interior Features Central Vacuum, Sump Pump, Water Meter, Auto Garage Door Remote, Primary Bedroom - Main Floor
Cooling Central Air
Fireplace No
Heat Source Gas
Exterior
Parking Features Private
Garage Spaces 2.0
Pool None
Roof Type Asphalt Shingle
Lot Depth 68.44
Total Parking Spaces 3
Building
Unit Features Hospital,Public Transit,Rec./Commun.Centre,River/Stream,Wooded/Treed,School Bus Route
Foundation Poured Concrete
"My job is to find and attract mastery-based agents to the office, protect the culture, and make sure everyone is happy! "
130 King St. W. Unit 1800B, M5X1E3, Toronto, Ontario, Canada

