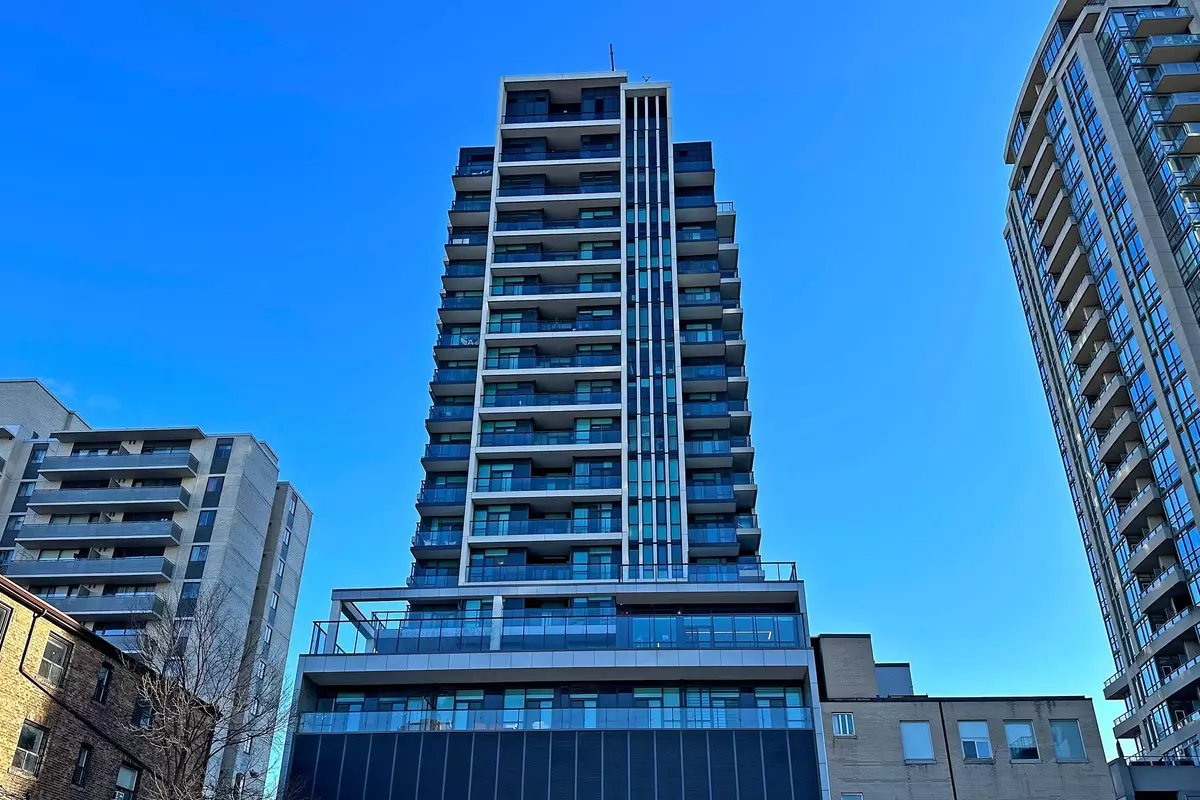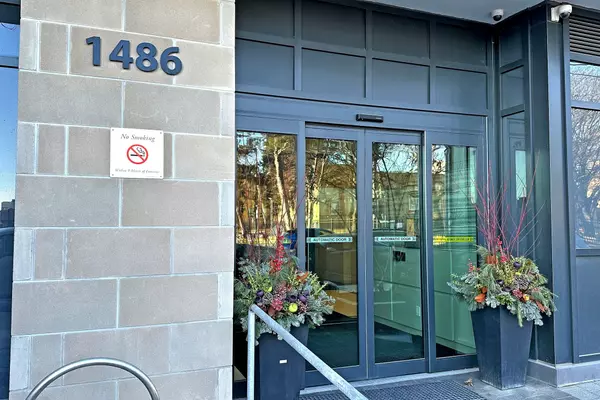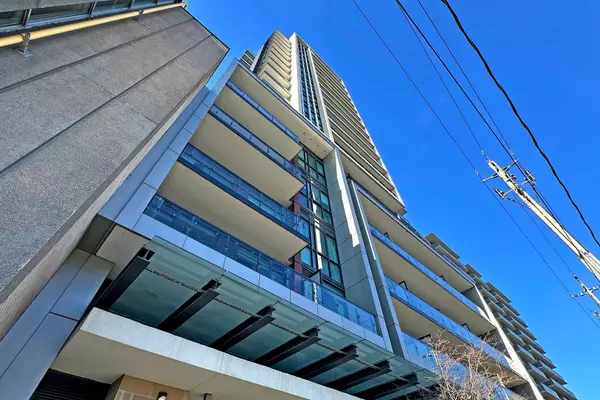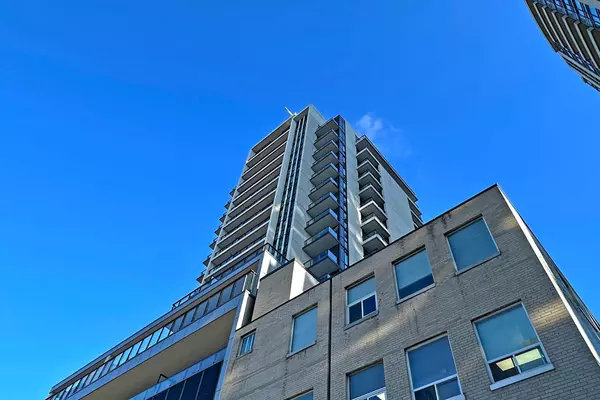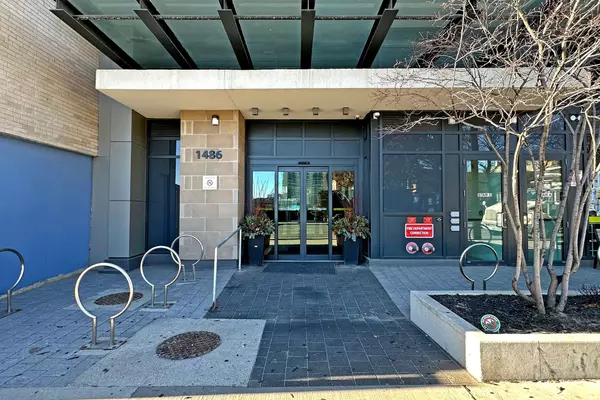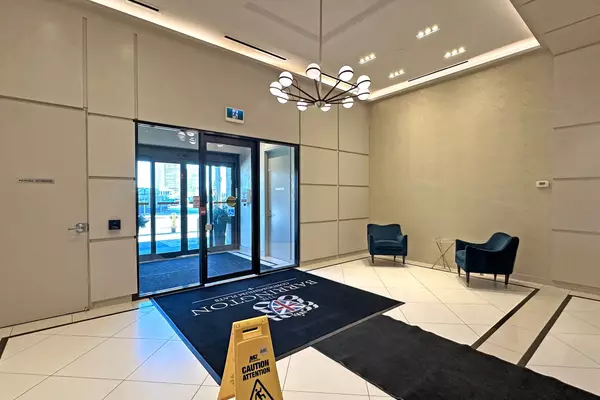2 Beds
2 Baths
2 Beds
2 Baths
Key Details
Property Type Condo
Sub Type Condo Apartment
Listing Status Active
Purchase Type For Sale
Approx. Sqft 900-999
MLS Listing ID C11917014
Style Apartment
Bedrooms 2
HOA Fees $1,301
Annual Tax Amount $4,391
Tax Year 2024
Property Description
Location
Province ON
County Toronto
Community Humewood-Cedarvale
Area Toronto
Region Humewood-Cedarvale
City Region Humewood-Cedarvale
Rooms
Family Room No
Basement None
Kitchen 1
Separate Den/Office 1
Interior
Interior Features None
Cooling Central Air
Fireplace No
Heat Source Gas
Exterior
Parking Features None
Exposure South East
Total Parking Spaces 1
Building
Story 11
Locker None
Others
Pets Allowed Restricted
"My job is to find and attract mastery-based agents to the office, protect the culture, and make sure everyone is happy! "
130 King St. W. Unit 1800B, M5X1E3, Toronto, Ontario, Canada

