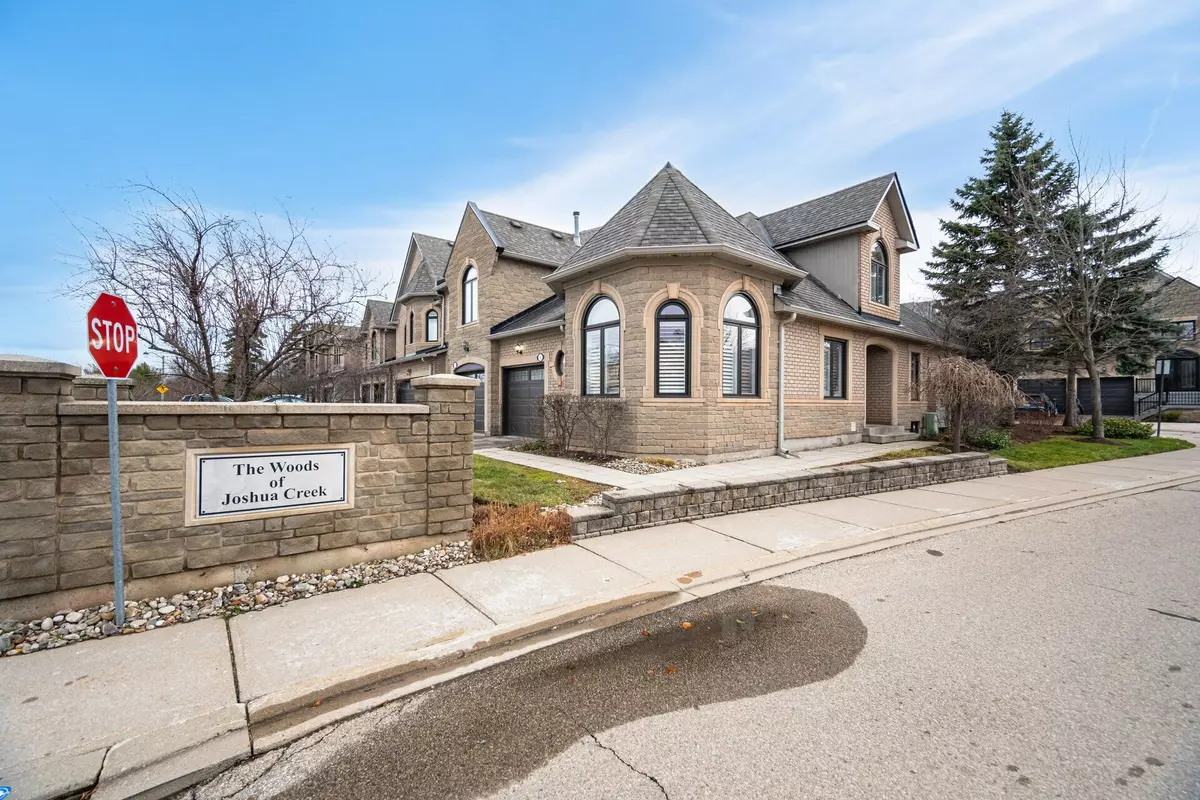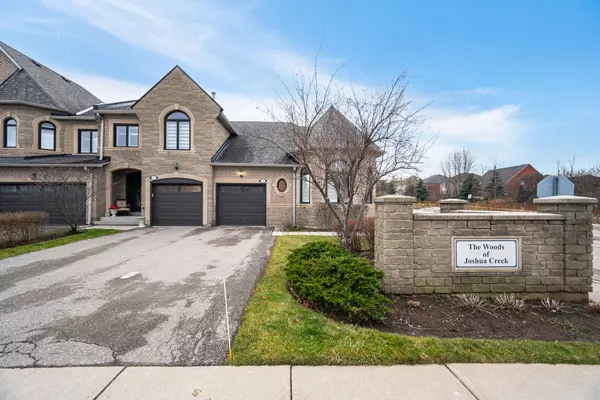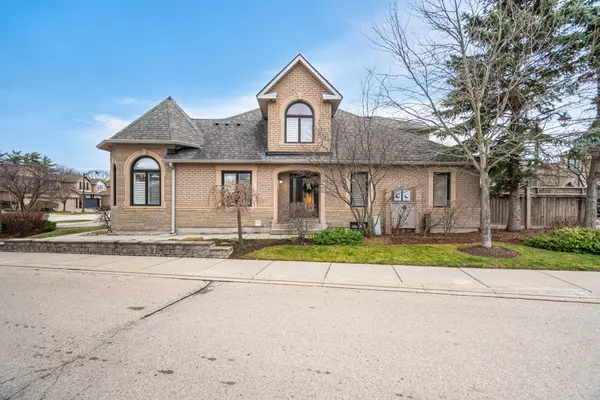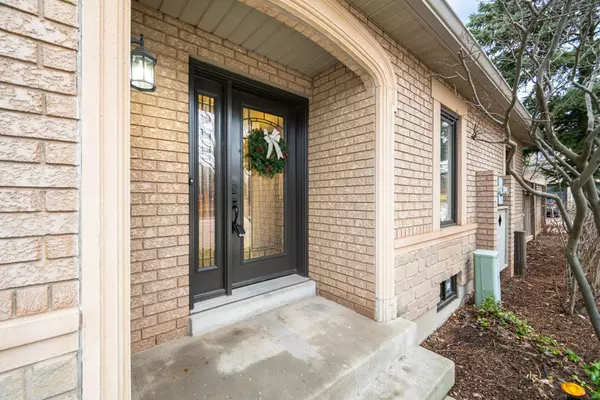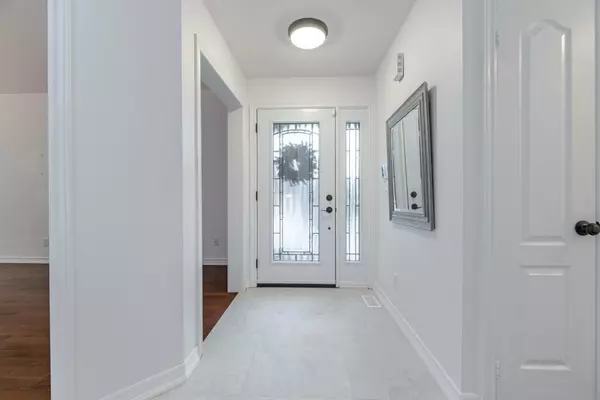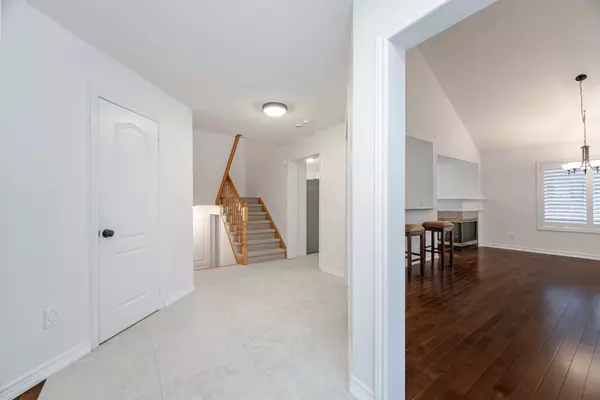3 Beds
3 Baths
3 Beds
3 Baths
Key Details
Property Type Condo
Sub Type Condo Townhouse
Listing Status Active
Purchase Type For Rent
Approx. Sqft 1800-1999
MLS Listing ID W11917577
Style Bungaloft
Bedrooms 3
Property Description
Location
Province ON
County Halton
Community 1009 - Jc Joshua Creek
Area Halton
Region 1009 - JC Joshua Creek
City Region 1009 - JC Joshua Creek
Rooms
Family Room No
Basement Finished, Full
Kitchen 1
Separate Den/Office 1
Interior
Interior Features Auto Garage Door Remote
Cooling Central Air
Fireplace Yes
Heat Source Gas
Exterior
Parking Features Private
Garage Spaces 2.0
Roof Type Asphalt Shingle
Exposure East West
Total Parking Spaces 3
Building
Story 1
Unit Features Park,School
Foundation Poured Concrete
Locker Ensuite
Others
Pets Allowed No
"My job is to find and attract mastery-based agents to the office, protect the culture, and make sure everyone is happy! "
130 King St. W. Unit 1800B, M5X1E3, Toronto, Ontario, Canada

