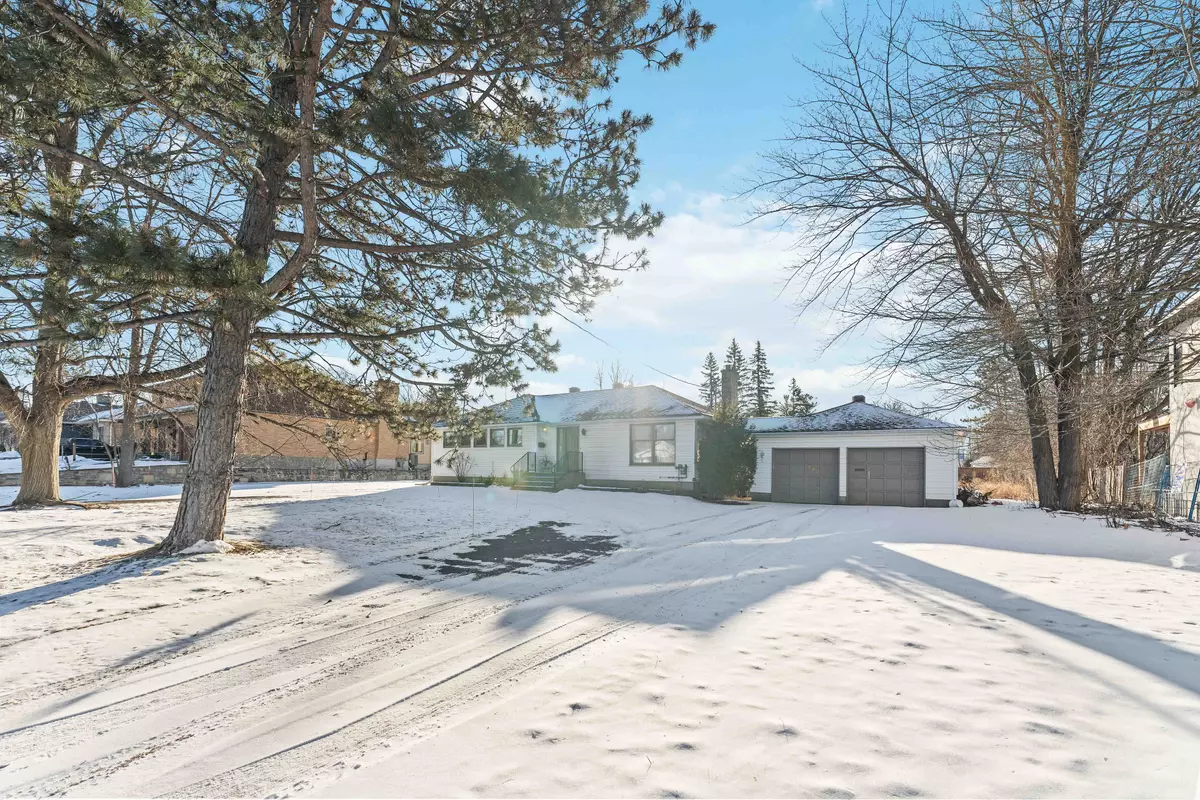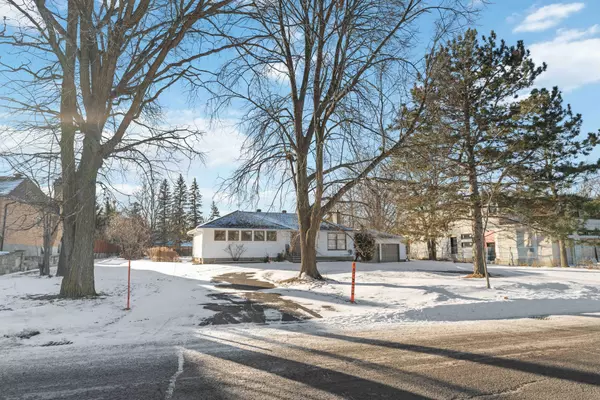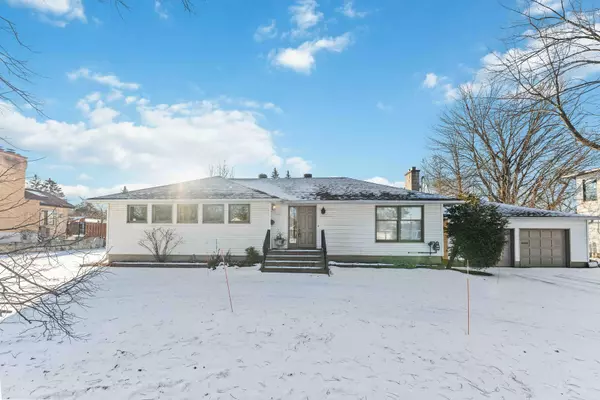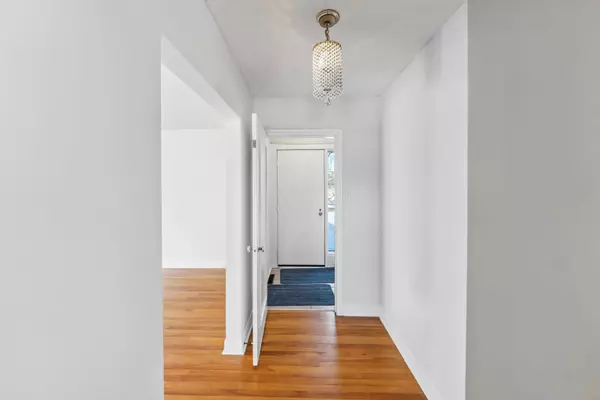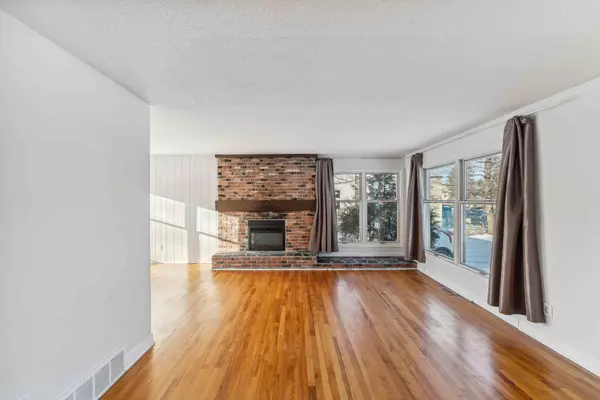3 Beds
1 Bath
3 Beds
1 Bath
Key Details
Property Type Single Family Home
Sub Type Detached
Listing Status Active
Purchase Type For Rent
MLS Listing ID X11918969
Style Bungalow
Bedrooms 3
Property Description
Location
Province ON
County Ottawa
Community 3606 - Alta Vista/Faircrest Heights
Area Ottawa
Region 3606 - Alta Vista/Faircrest Heights
City Region 3606 - Alta Vista/Faircrest Heights
Rooms
Family Room Yes
Basement Unfinished
Kitchen 1
Interior
Interior Features None
Cooling Central Air
Fireplace Yes
Heat Source Gas
Exterior
Parking Features Lane
Garage Spaces 10.0
Pool Inground
Roof Type Asphalt Shingle
Lot Depth 214.0
Total Parking Spaces 12
Building
Foundation Concrete
"My job is to find and attract mastery-based agents to the office, protect the culture, and make sure everyone is happy! "
130 King St. W. Unit 1800B, M5X1E3, Toronto, Ontario, Canada

