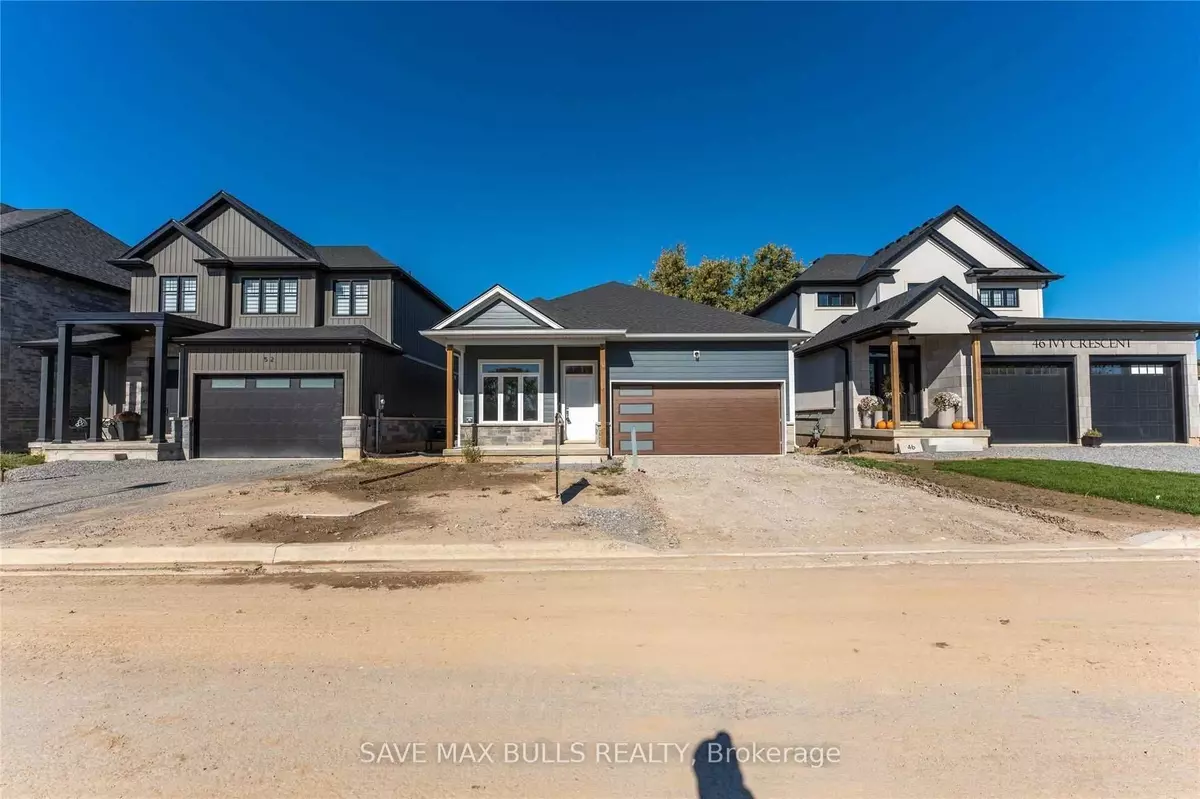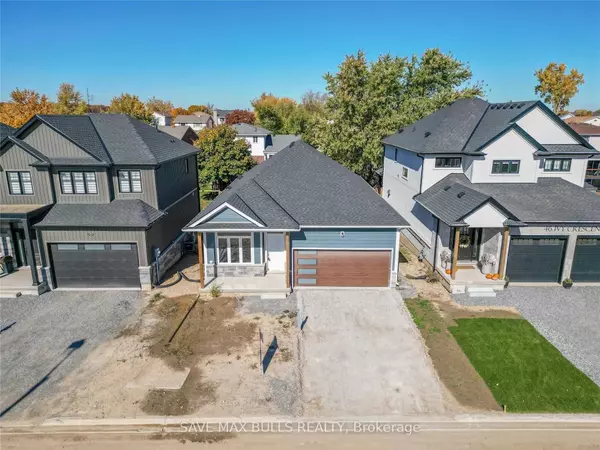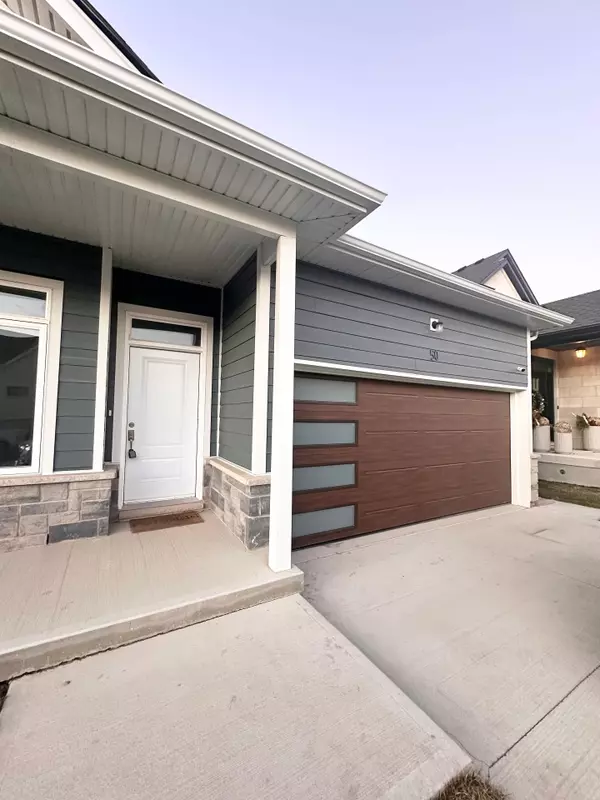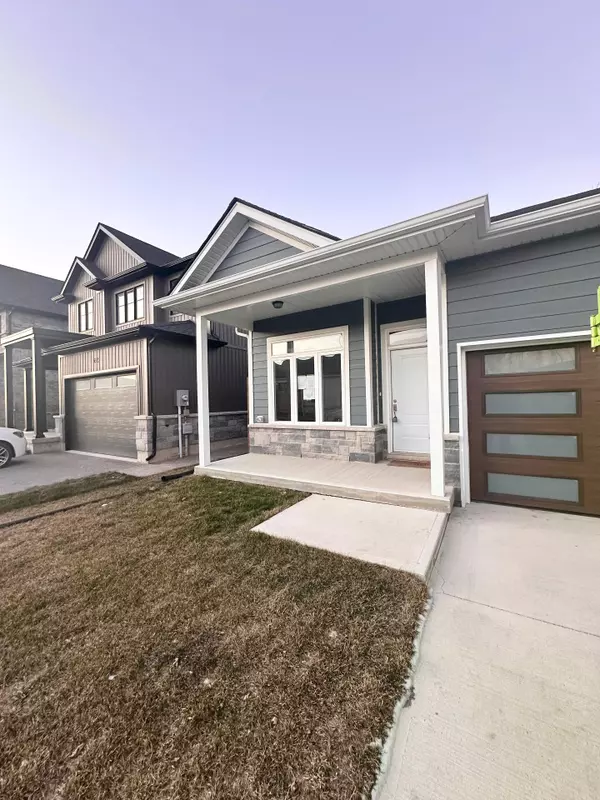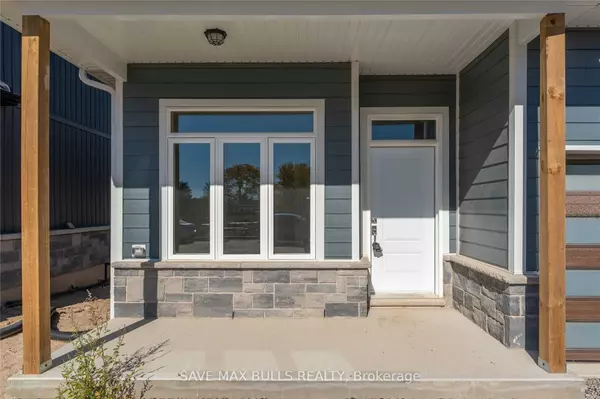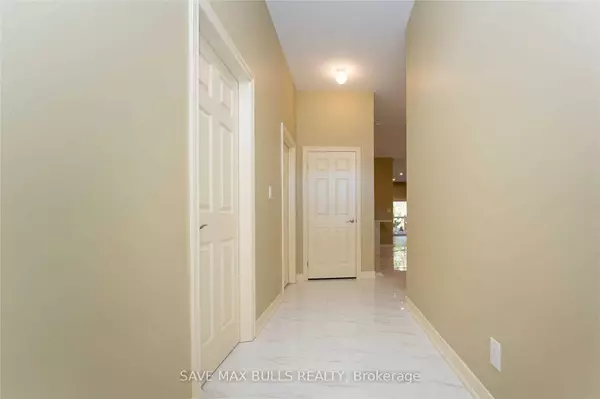REQUEST A TOUR If you would like to see this home without being there in person, select the "Virtual Tour" option and your agent will contact you to discuss available opportunities.
In-PersonVirtual Tour
$ 779,900
Est. payment | /mo
2 Beds
3 Baths
$ 779,900
Est. payment | /mo
2 Beds
3 Baths
Key Details
Property Type Single Family Home
Sub Type Detached
Listing Status Active
Purchase Type For Sale
Approx. Sqft 1500-2000
MLS Listing ID X11919148
Style Bungalow
Bedrooms 2
Annual Tax Amount $5,351
Tax Year 2024
Property Description
The Perfect & rare 5Bed 3Wr Bungalow You've Been Waiting For! Boasting over 1700 sq. ft. of finished living space, including a spacious 1000 sq. ft. finished basement, this home offers the ideal blend of style and functionality. The open-concept main floor is bathed in natural light, showcasing a modern aesthetic with beautiful engineered flooring. The custom kitchen is a standout, featuring upgraded countertops and enhanced cabinetry that cater to both s tyle and convenience. The primary suite includes a walk-in closet and an ensuite, complemented by a second bedroom and bathroom on the main floor. The finished basement adds incredible value, offering three spacious bedrooms, an additional bathroom, a full living area, and a separate laundry room- perfect for extended family or guests. Located just minutes from the university and college, with easy access to major highways, shopping. and amenities, this property offers a unique opportunity to enjoy modern living in a prime location.
Location
Province ON
County Niagara
Area Niagara
Rooms
Family Room Yes
Basement Finished
Kitchen 1
Separate Den/Office 3
Interior
Interior Features Other
Cooling Central Air
Fireplace No
Heat Source Gas
Exterior
Parking Features Private Double
Garage Spaces 2.0
Pool None
Roof Type Other
Lot Depth 101.71
Total Parking Spaces 4
Building
Foundation Other
Listed by SAVE MAX BULLS REALTY
"My job is to find and attract mastery-based agents to the office, protect the culture, and make sure everyone is happy! "
130 King St. W. Unit 1800B, M5X1E3, Toronto, Ontario, Canada

