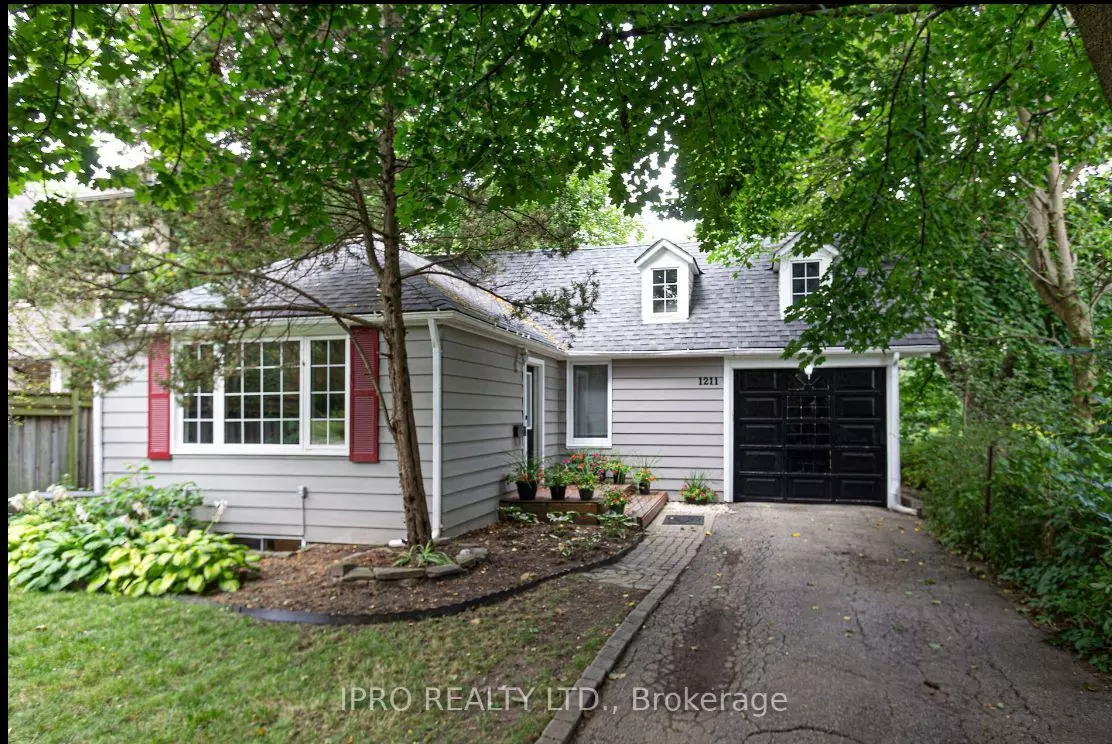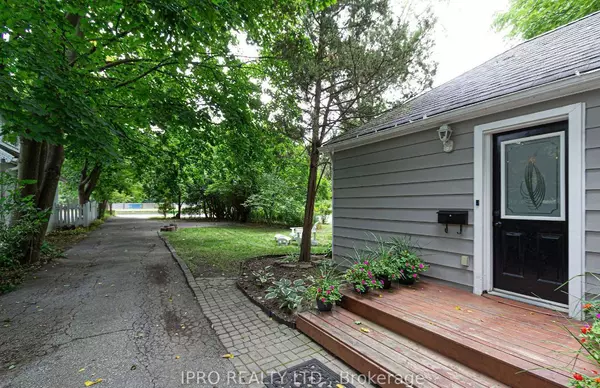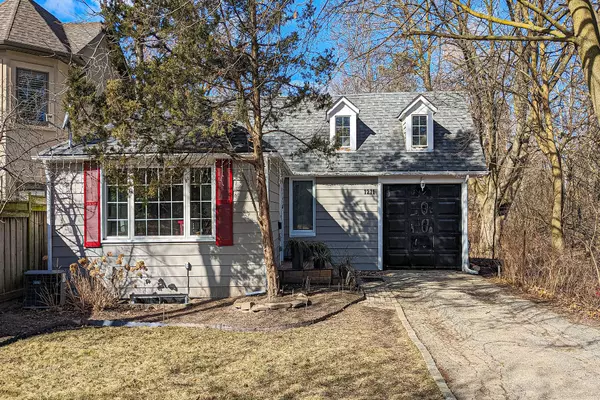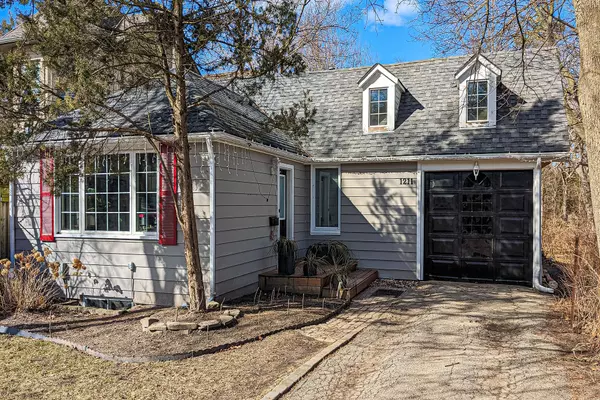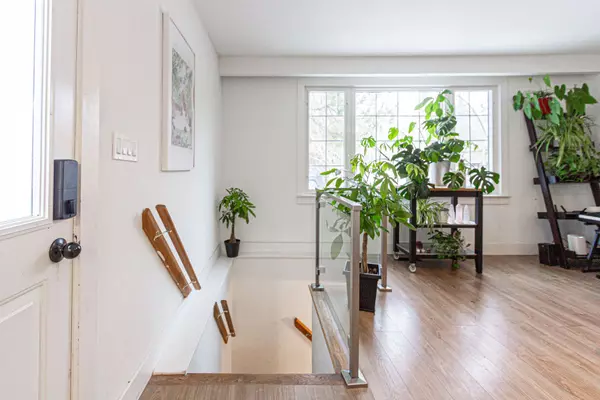2 Beds
2 Baths
2 Beds
2 Baths
Key Details
Property Type Single Family Home
Sub Type Detached
Listing Status Active
Purchase Type For Sale
Approx. Sqft 1100-1500
Subdivision Lorne Park
MLS Listing ID W11919825
Style Bungalow
Bedrooms 2
Annual Tax Amount $7,828
Tax Year 2024
Property Sub-Type Detached
Property Description
Location
Province ON
County Peel
Community Lorne Park
Area Peel
Rooms
Family Room No
Basement Finished
Kitchen 1
Separate Den/Office 1
Interior
Interior Features None
Cooling Central Air
Fireplace No
Heat Source Gas
Exterior
Parking Features Private Triple
Garage Spaces 1.0
Pool None
Roof Type Asphalt Shingle
Lot Frontage 48.4
Lot Depth 357.0
Total Parking Spaces 4
Building
Unit Features Library,Park,Public Transit,Ravine,School
Foundation Concrete
Others
Virtual Tour https://www.myvisuallistings.com/cvtnb/344502
"My job is to find and attract mastery-based agents to the office, protect the culture, and make sure everyone is happy! "
130 King St. W. Unit 1800B, M5X1E3, Toronto, Ontario, Canada

