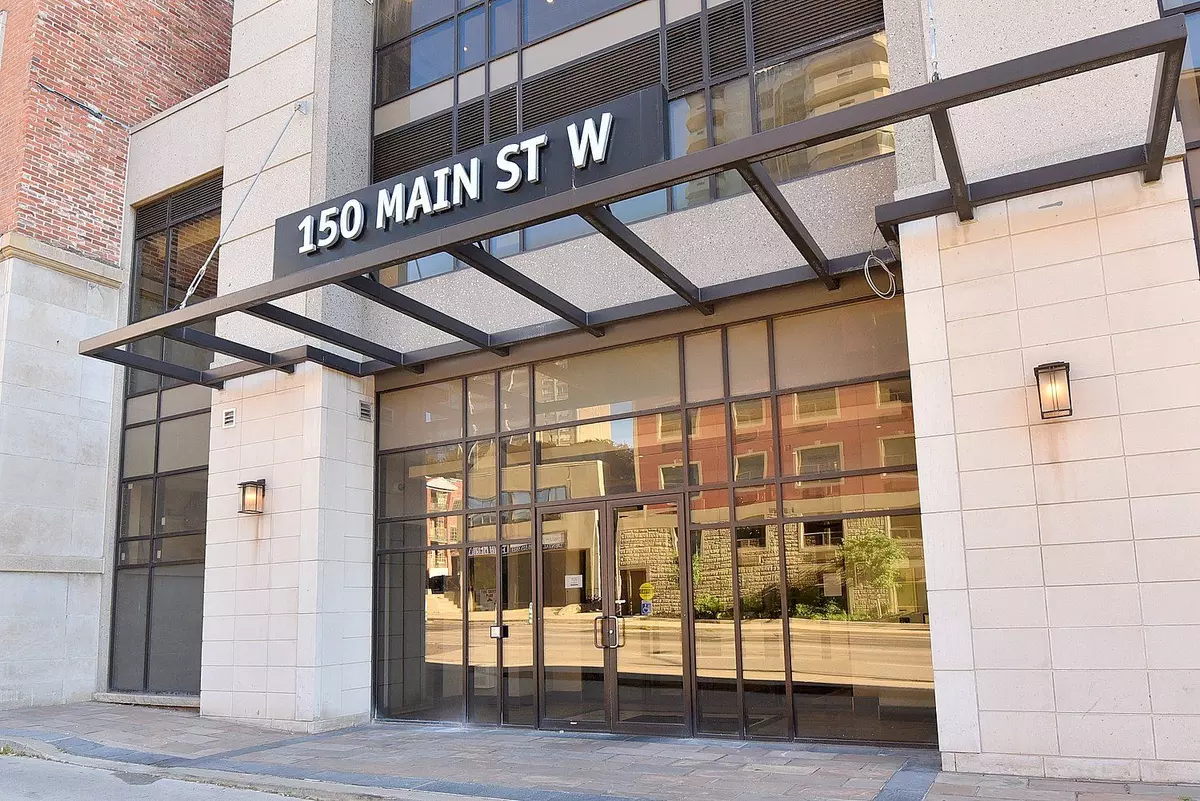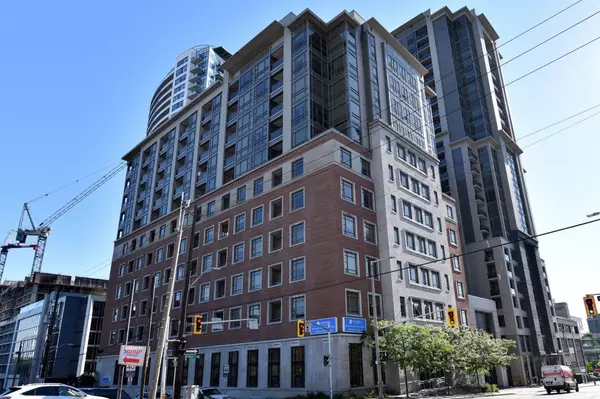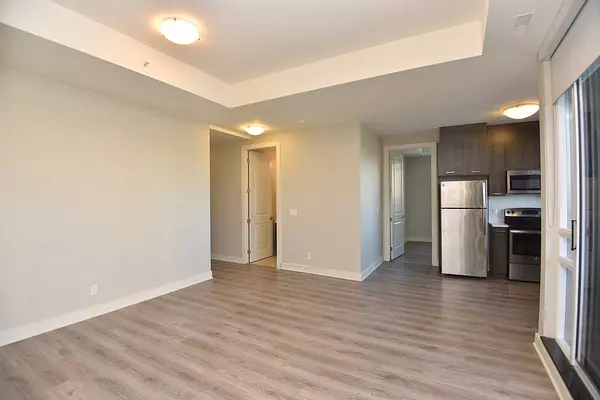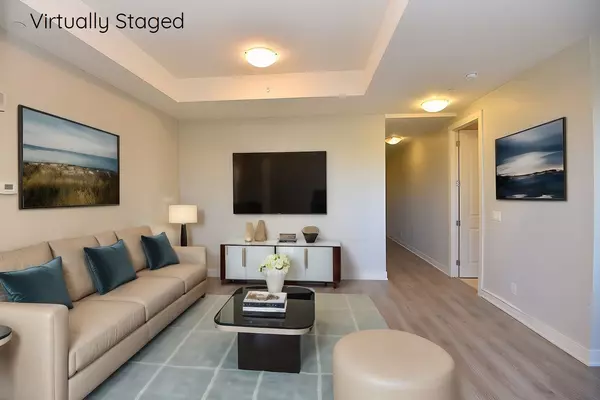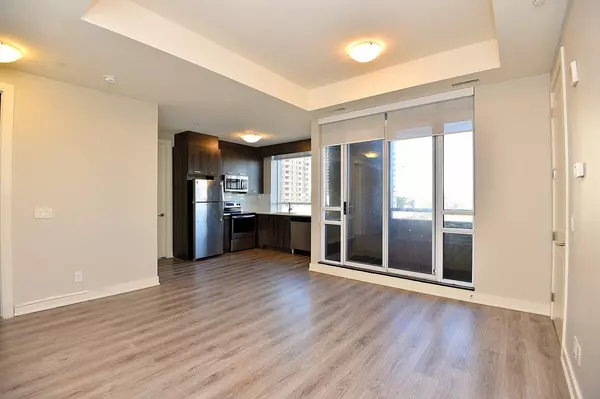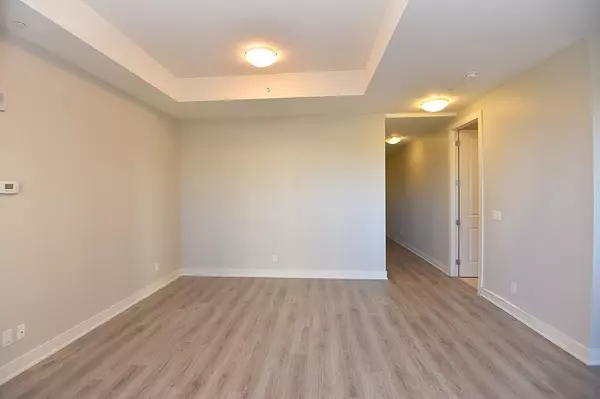2 Beds
2 Baths
2 Beds
2 Baths
Key Details
Property Type Condo
Sub Type Condo Apartment
Listing Status Active
Purchase Type For Sale
Approx. Sqft 900-999
Subdivision Central
MLS Listing ID X11919965
Style Apartment
Bedrooms 2
HOA Fees $726
Annual Tax Amount $4,744
Tax Year 2024
Property Sub-Type Condo Apartment
Property Description
Location
Province ON
County Hamilton
Community Central
Area Hamilton
Rooms
Family Room No
Basement None
Kitchen 1
Interior
Interior Features Carpet Free
Cooling Central Air
Fireplace No
Heat Source Gas
Exterior
Parking Features Underground
Garage Spaces 1.0
Roof Type Asphalt Rolled
Exposure West
Total Parking Spaces 1
Building
Story 7
Unit Features Hospital,Library,Place Of Worship,Public Transit
Foundation Poured Concrete
Locker None
Others
Security Features Concierge/Security,Security Guard
Pets Allowed Restricted
Virtual Tour https://www.venturehomes.ca/trebtour.asp?tourid=68213
"My job is to find and attract mastery-based agents to the office, protect the culture, and make sure everyone is happy! "
130 King St. W. Unit 1800B, M5X1E3, Toronto, Ontario, Canada

