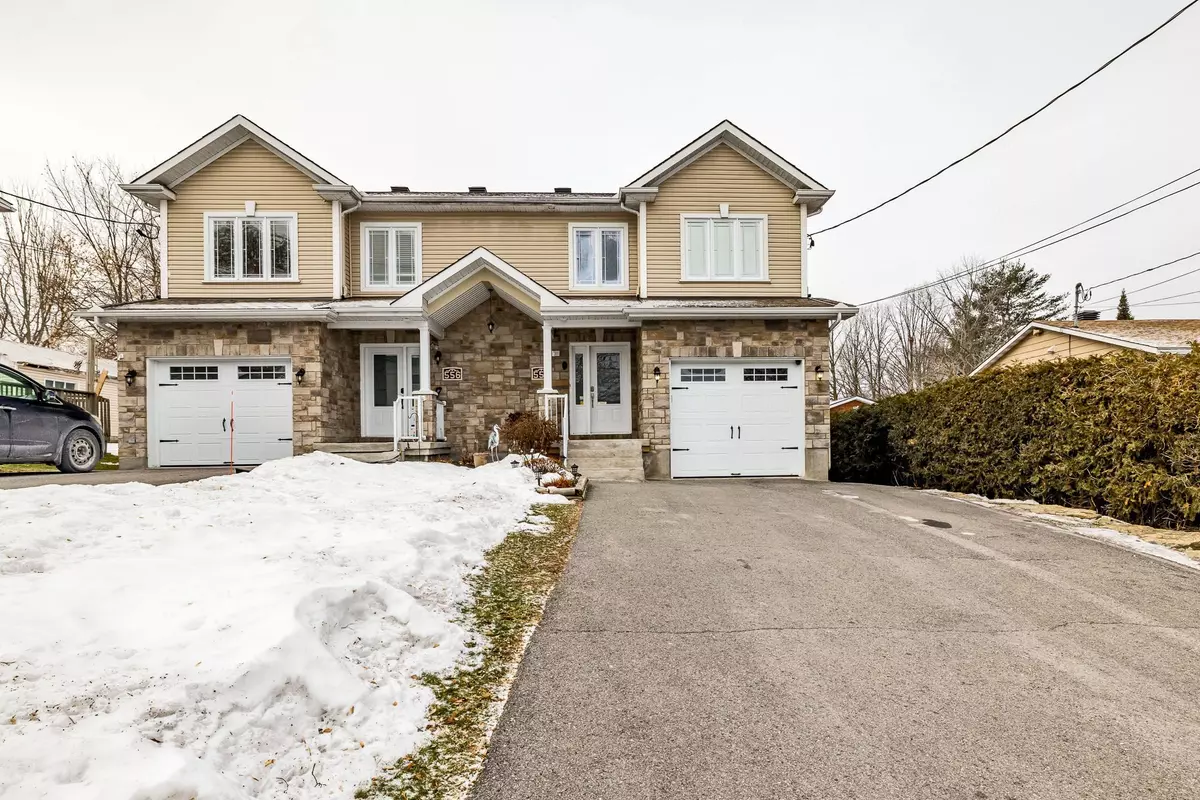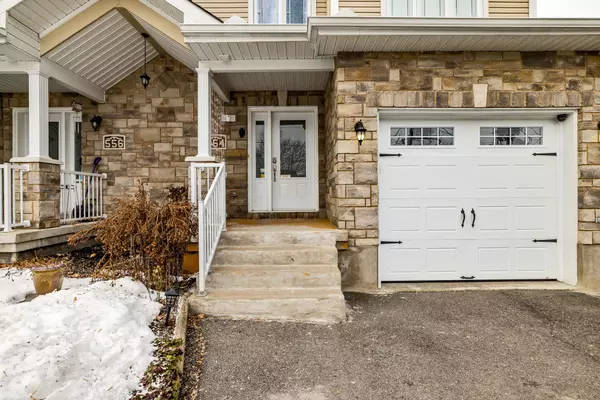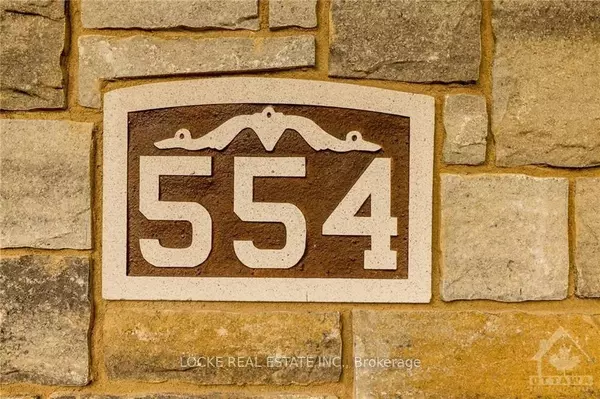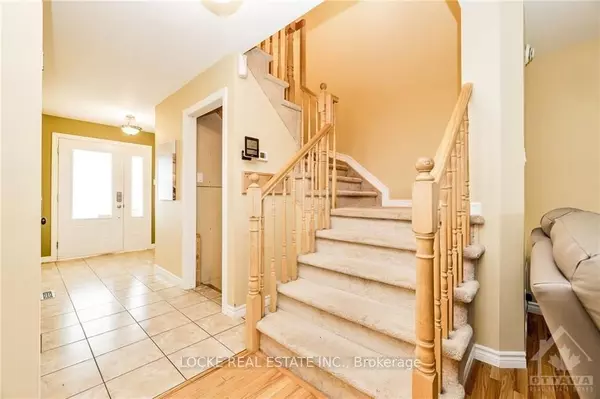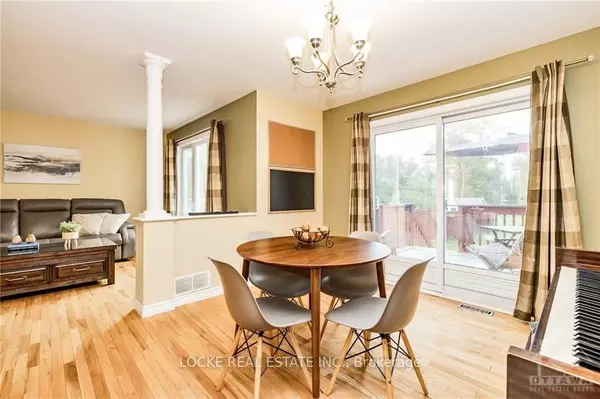3 Beds
2 Baths
3 Beds
2 Baths
Key Details
Property Type Multi-Family
Sub Type Semi-Detached
Listing Status Active
Purchase Type For Sale
MLS Listing ID X11920654
Style 2-Storey
Bedrooms 3
Annual Tax Amount $4,180
Tax Year 2024
Property Description
Location
Province ON
County Prescott And Russell
Community 606 - Town Of Rockland
Area Prescott And Russell
Zoning R1
Region 606 - Town of Rockland
City Region 606 - Town of Rockland
Rooms
Family Room No
Basement Full, Partially Finished
Kitchen 1
Interior
Interior Features Water Heater Owned, Auto Garage Door Remote
Cooling Central Air
Inclusions Stove, Dryer, Washer, Refrigerator, Dishwasher, Auto Garage Door Opener, All Light Fixtures, Hot Water Tank
Exterior
Parking Features Inside Entry
Garage Spaces 5.0
Pool None
Roof Type Asphalt Shingle
Lot Frontage 34.5
Lot Depth 383.94
Total Parking Spaces 5
Building
Foundation Poured Concrete
"My job is to find and attract mastery-based agents to the office, protect the culture, and make sure everyone is happy! "
130 King St. W. Unit 1800B, M5X1E3, Toronto, Ontario, Canada

