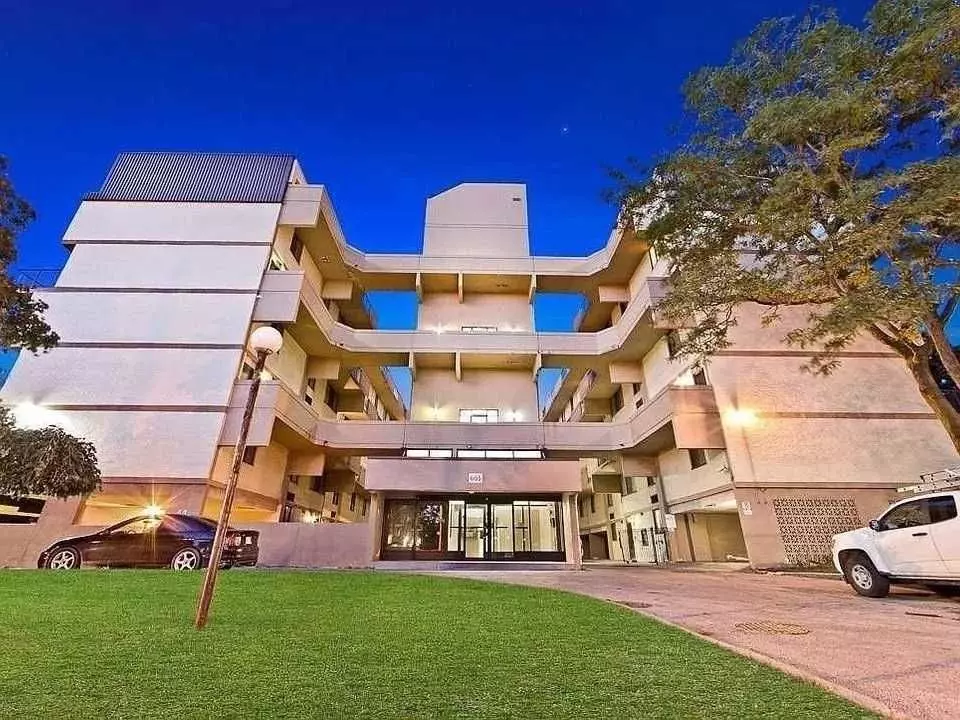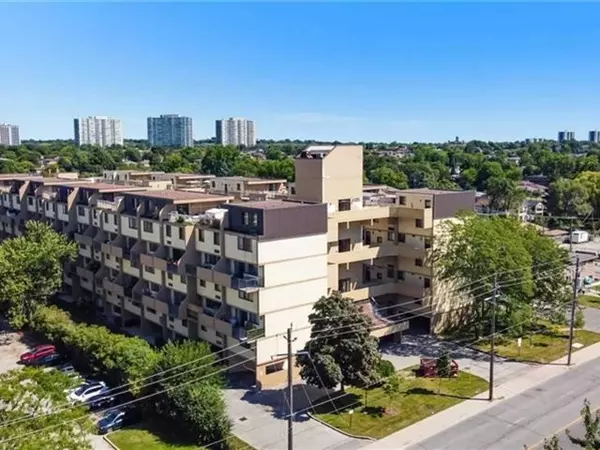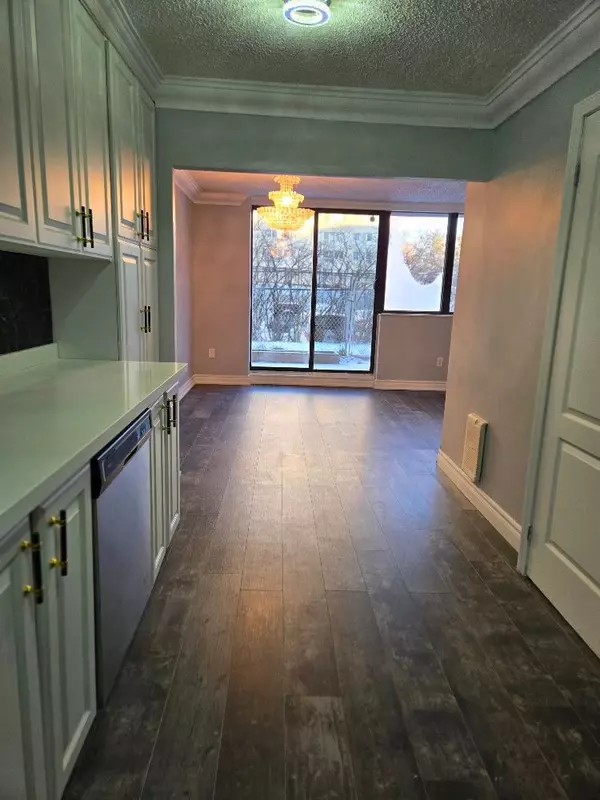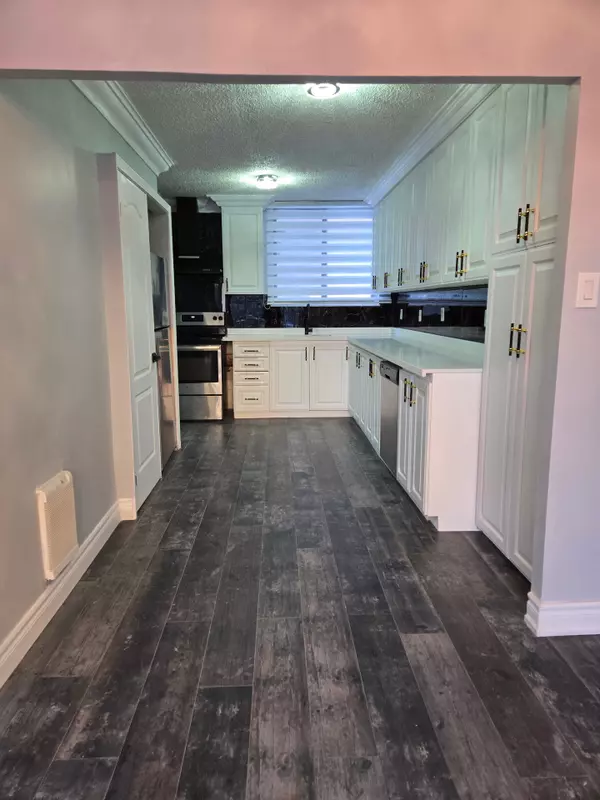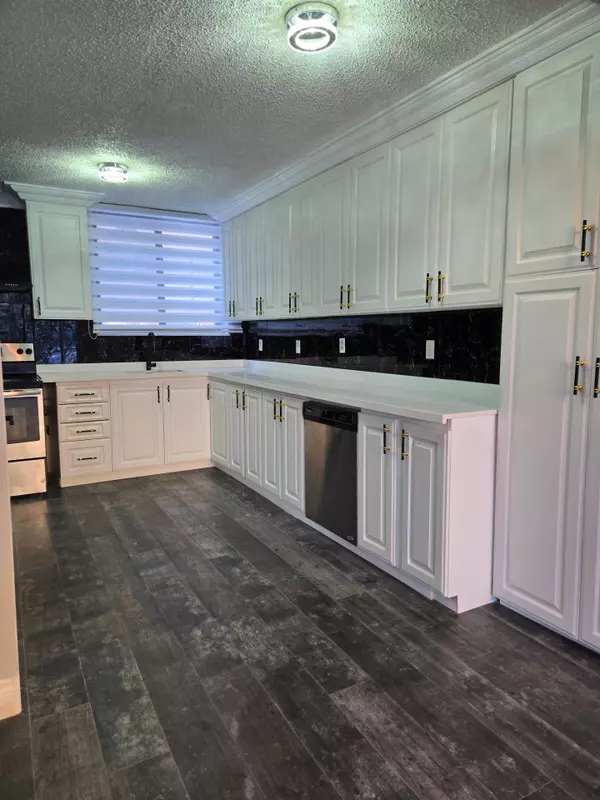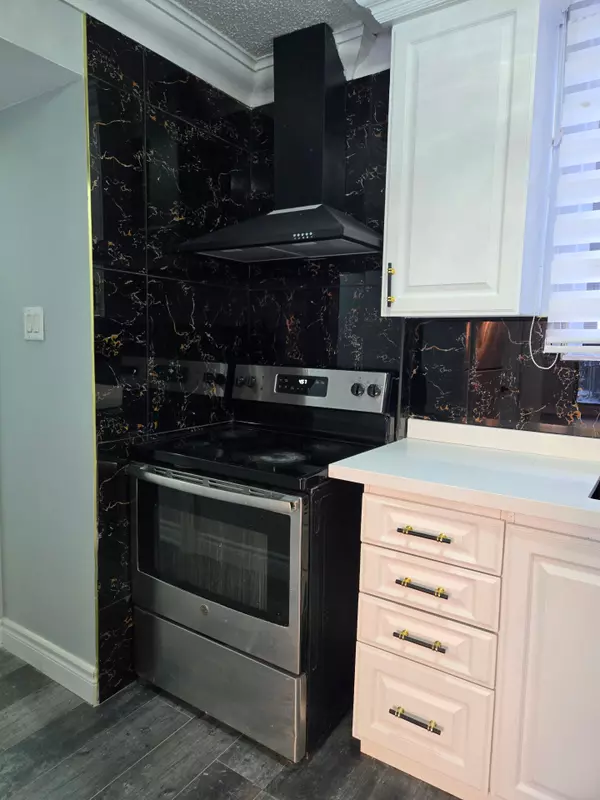3 Beds
2 Baths
3 Beds
2 Baths
Key Details
Property Type Condo
Sub Type Condo Apartment
Listing Status Active
Purchase Type For Sale
Approx. Sqft 1200-1399
MLS Listing ID E11921131
Style 2-Storey
Bedrooms 3
HOA Fees $928
Annual Tax Amount $747
Tax Year 2024
Property Description
Location
Province ON
County Toronto
Community Kennedy Park
Area Toronto
Region Kennedy Park
City Region Kennedy Park
Rooms
Family Room Yes
Basement None
Kitchen 1
Interior
Interior Features None
Cooling Wall Unit(s)
Fireplace No
Heat Source Other
Exterior
Parking Features Underground
Garage Spaces 1.0
Waterfront Description None
Roof Type Other
Exposure North
Total Parking Spaces 1
Building
Story 01
Unit Features Place Of Worship,Park,Public Transit,Rec./Commun.Centre,School
Foundation Block, Brick, Concrete, Concrete Block
Locker None
Others
Security Features Security System,Smoke Detector
Pets Allowed Restricted
"My job is to find and attract mastery-based agents to the office, protect the culture, and make sure everyone is happy! "
130 King St. W. Unit 1800B, M5X1E3, Toronto, Ontario, Canada

