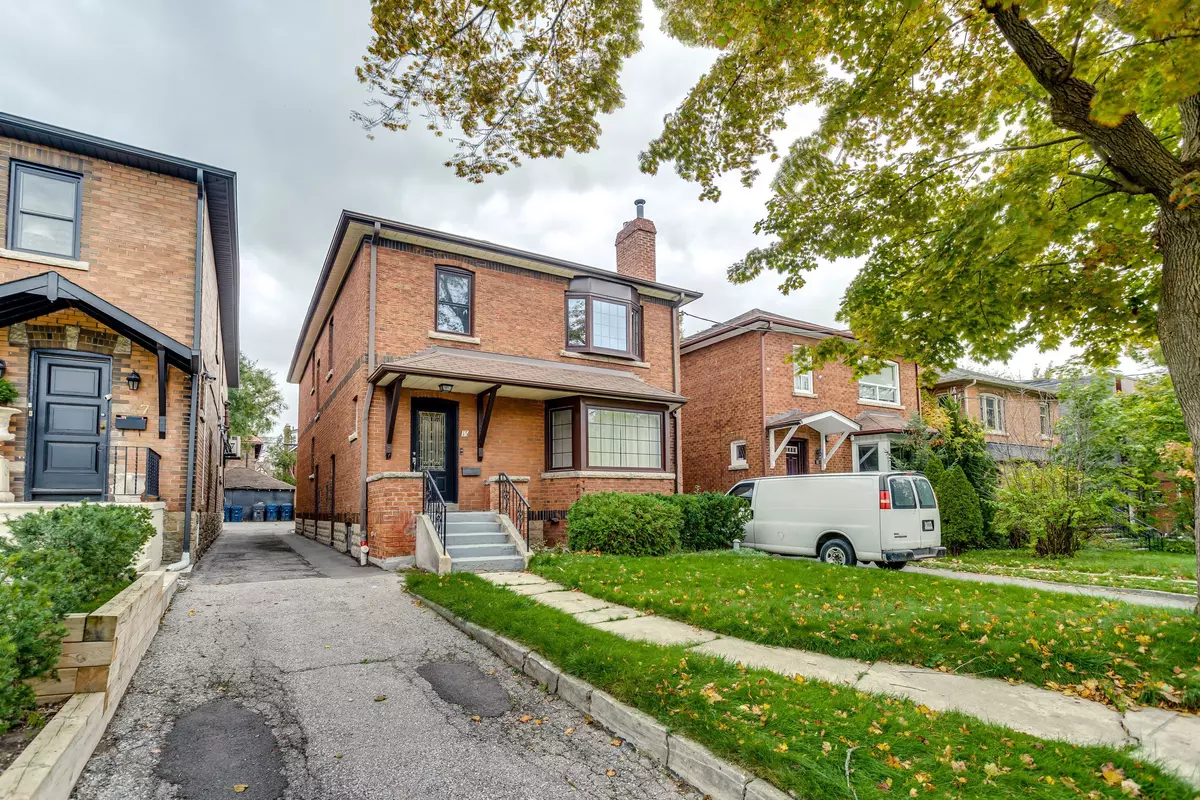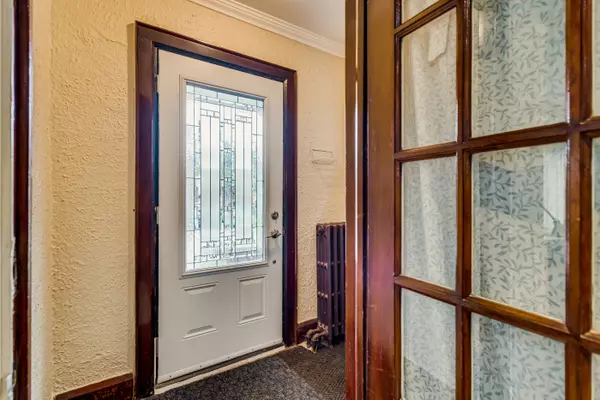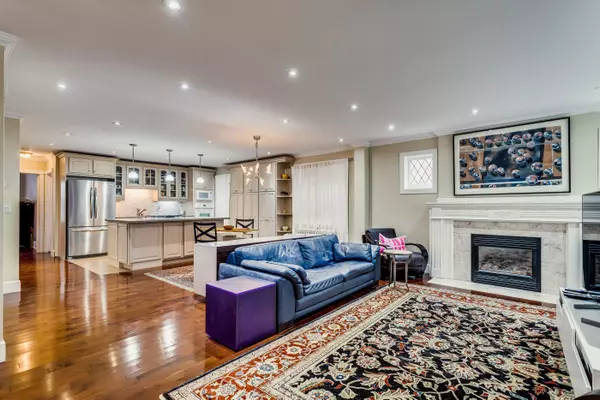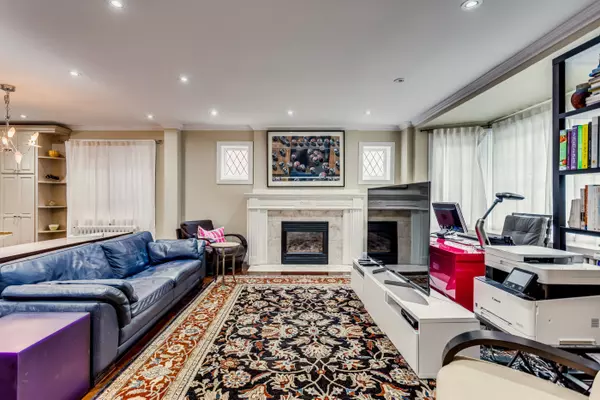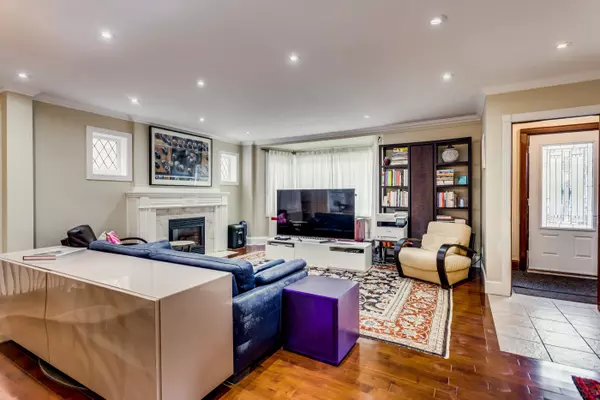4 Beds
2 Baths
4 Beds
2 Baths
Key Details
Property Type Multi-Family
Sub Type Duplex
Listing Status Active
Purchase Type For Sale
MLS Listing ID C11921182
Style 2-Storey
Bedrooms 4
Annual Tax Amount $10,493
Tax Year 2024
Property Description
Location
Province ON
County Toronto
Community Yonge-Eglinton
Area Toronto
Region Yonge-Eglinton
City Region Yonge-Eglinton
Rooms
Family Room No
Basement Unfinished
Main Level Bedrooms 1
Kitchen 2
Interior
Interior Features Other
Cooling Wall Unit(s)
Inclusions See schedule B
Exterior
Parking Features Mutual
Garage Spaces 3.0
Pool None
Roof Type Unknown
Lot Frontage 35.0
Lot Depth 130.0
Total Parking Spaces 3
Building
Foundation Unknown
Others
Senior Community Yes
"My job is to find and attract mastery-based agents to the office, protect the culture, and make sure everyone is happy! "
130 King St. W. Unit 1800B, M5X1E3, Toronto, Ontario, Canada

