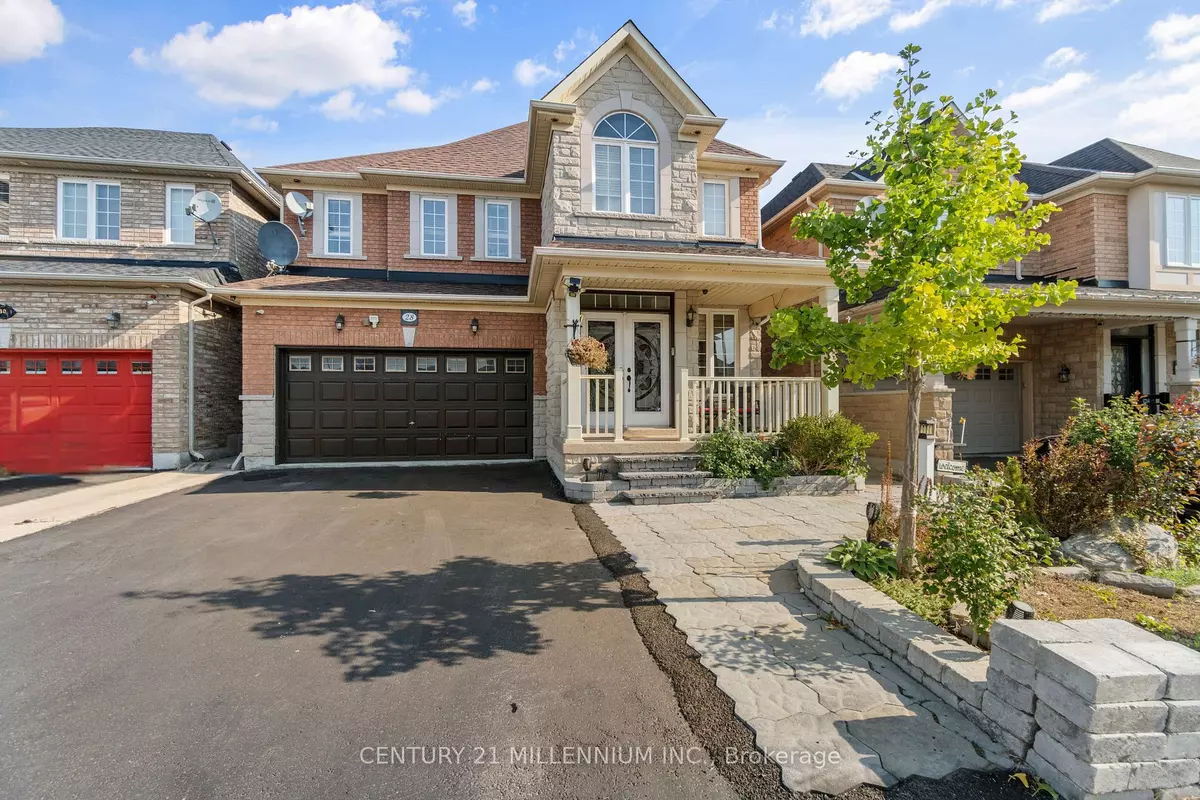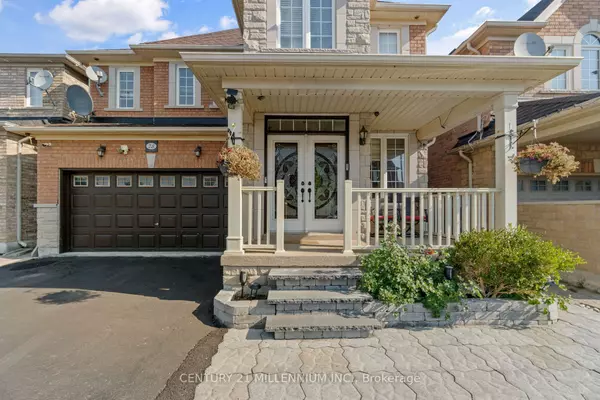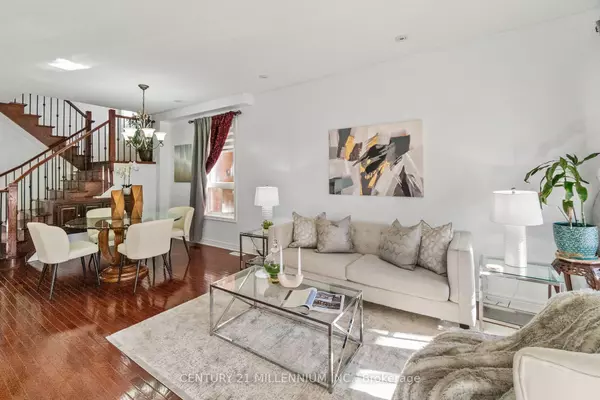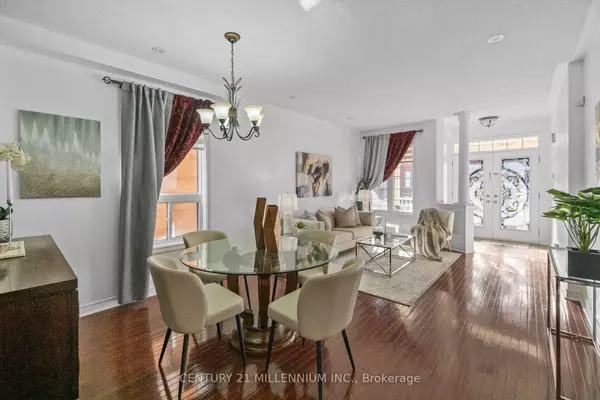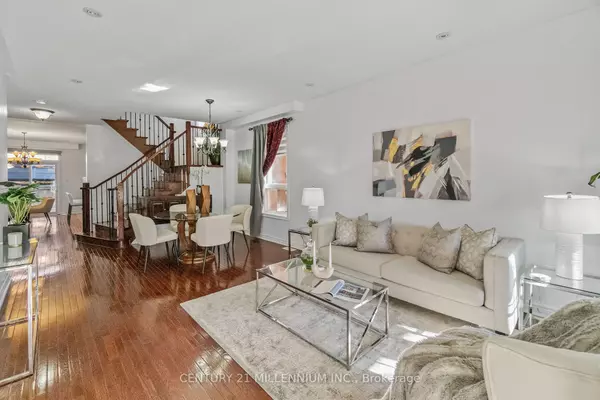4 Beds
5 Baths
4 Beds
5 Baths
Key Details
Property Type Single Family Home
Sub Type Detached
Listing Status Active
Purchase Type For Sale
Approx. Sqft 2500-3000
MLS Listing ID W11921996
Style 2-Storey
Bedrooms 4
Annual Tax Amount $7,438
Tax Year 2024
Property Description
Location
Province ON
County Peel
Community Sandringham-Wellington
Area Peel
Region Sandringham-Wellington
City Region Sandringham-Wellington
Rooms
Family Room Yes
Basement Partial Basement
Kitchen 1
Separate Den/Office 3
Interior
Interior Features Water Softener
Cooling Central Air
Fireplaces Type Natural Gas, Family Room
Fireplace Yes
Heat Source Gas
Exterior
Exterior Feature Landscaped, Patio, Porch
Parking Features Private Double
Garage Spaces 3.0
Pool None
Roof Type Asphalt Shingle
Lot Depth 88.58
Total Parking Spaces 5
Building
Foundation Poured Concrete
"My job is to find and attract mastery-based agents to the office, protect the culture, and make sure everyone is happy! "
130 King St. W. Unit 1800B, M5X1E3, Toronto, Ontario, Canada

