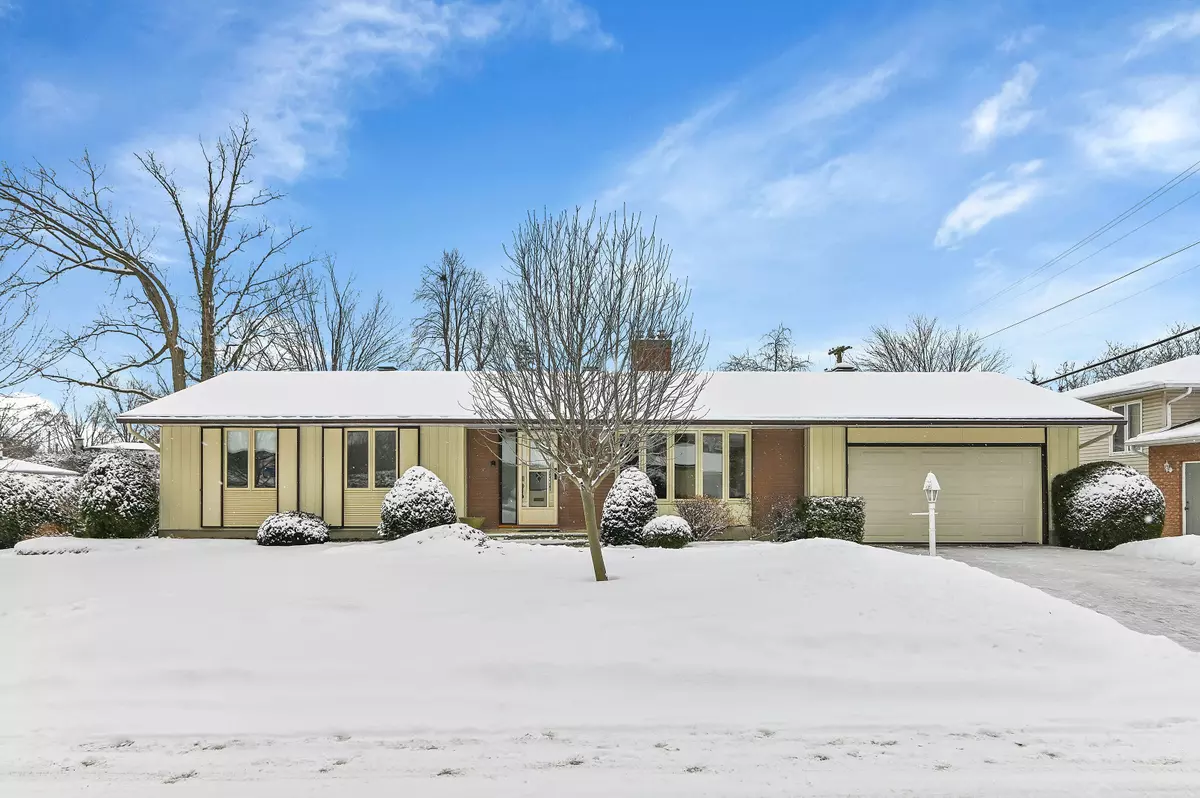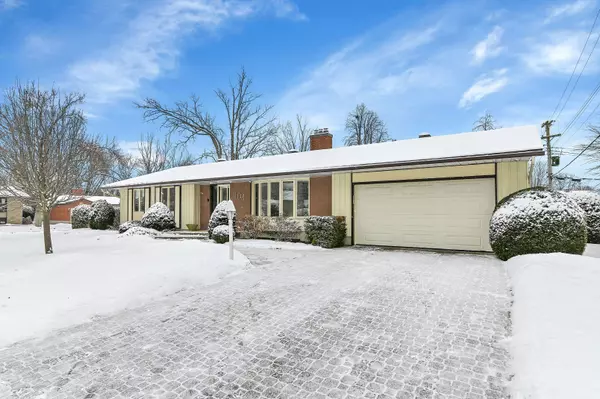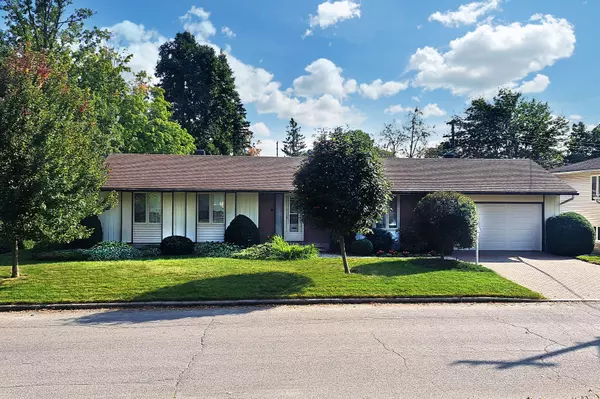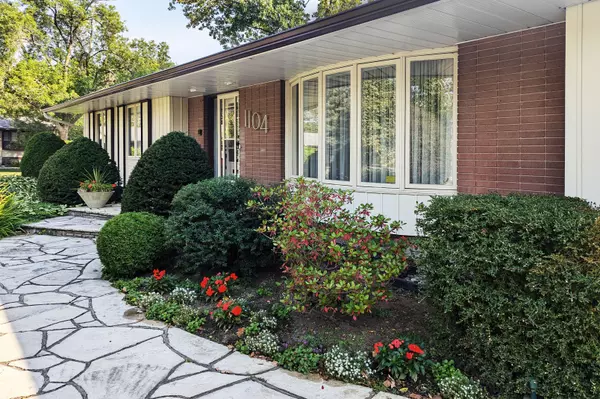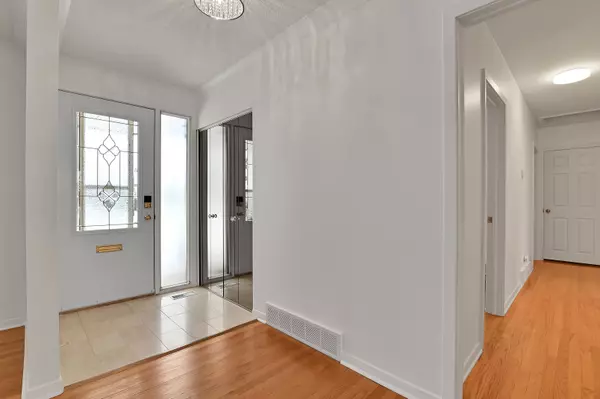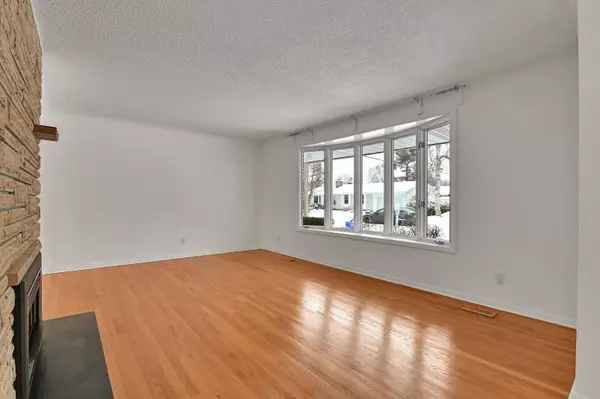3 Beds
2 Baths
3 Beds
2 Baths
Key Details
Property Type Single Family Home
Sub Type Detached
Listing Status Pending
Purchase Type For Sale
Approx. Sqft 1100-1500
MLS Listing ID X11922326
Style Bungalow
Bedrooms 3
Annual Tax Amount $5,142
Tax Year 2024
Property Description
Location
Province ON
County Ottawa
Community 4605 - Riverside Park
Area Ottawa
Region 4605 - Riverside Park
City Region 4605 - Riverside Park
Rooms
Family Room No
Basement Finished
Kitchen 1
Separate Den/Office 1
Interior
Interior Features Auto Garage Door Remote, Storage, Water Heater Owned, Water Treatment
Cooling Central Air
Fireplaces Type Natural Gas
Fireplace Yes
Heat Source Gas
Exterior
Exterior Feature Awnings, Deck, Landscaped, Lawn Sprinkler System, Patio
Parking Features Inside Entry, Private
Garage Spaces 4.0
Pool None
Roof Type Asphalt Shingle
Lot Depth 95.0
Total Parking Spaces 6
Building
Foundation Concrete
"My job is to find and attract mastery-based agents to the office, protect the culture, and make sure everyone is happy! "
130 King St. W. Unit 1800B, M5X1E3, Toronto, Ontario, Canada

