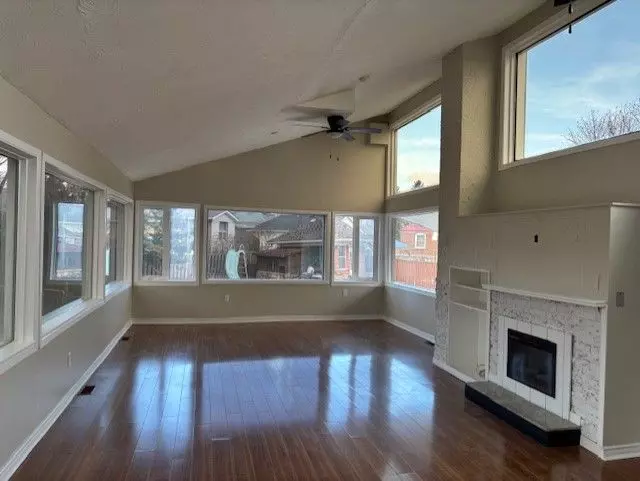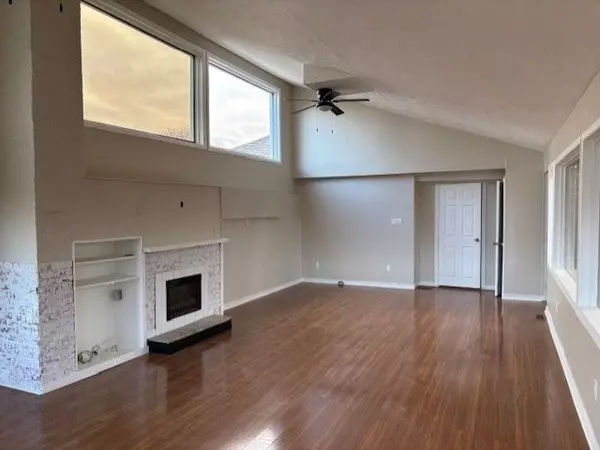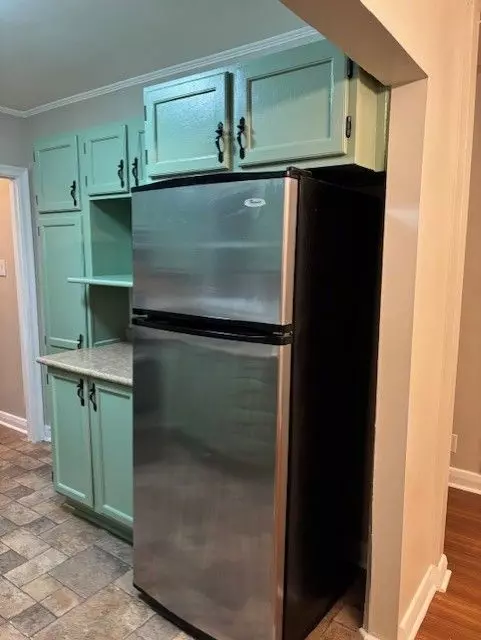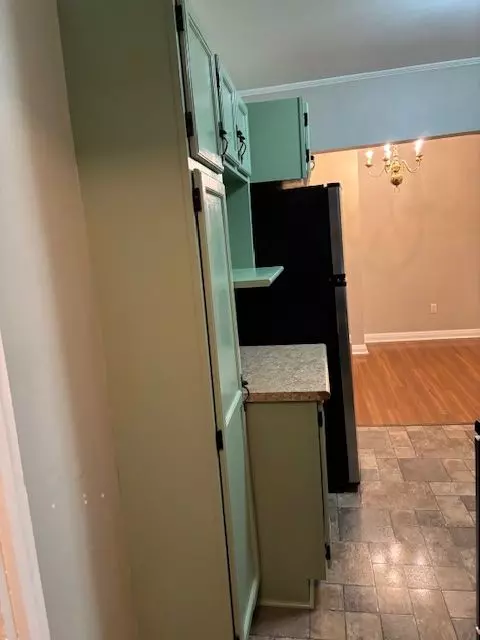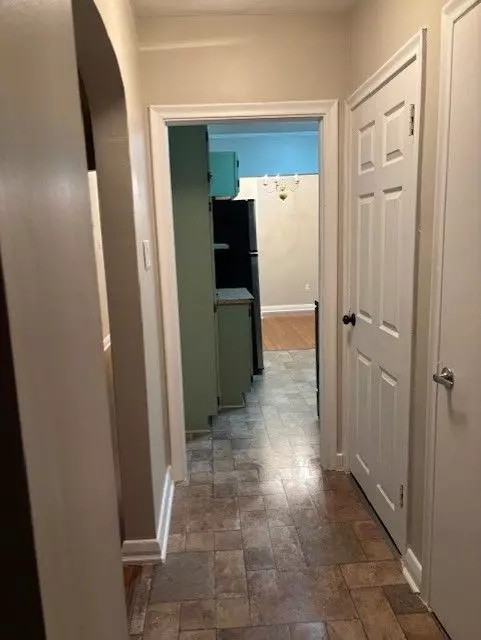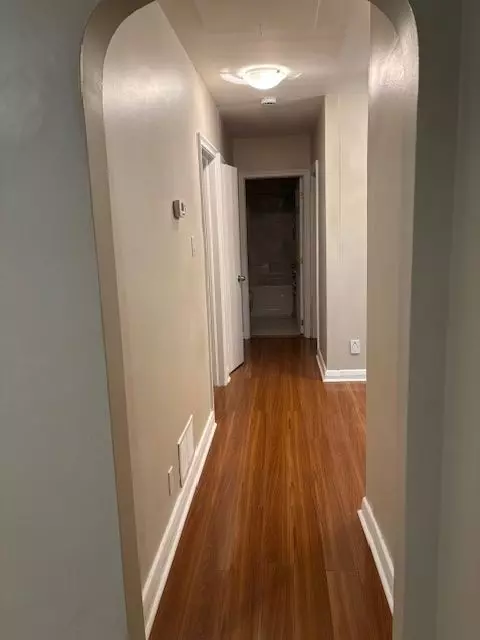3 Beds
1 Bath
3 Beds
1 Bath
Key Details
Property Type Single Family Home
Sub Type Detached
Listing Status Active
Purchase Type For Rent
MLS Listing ID E11922370
Style Bungalow
Bedrooms 3
Property Description
Location
Province ON
County Toronto
Community Wexford-Maryvale
Area Toronto
Region Wexford-Maryvale
City Region Wexford-Maryvale
Rooms
Family Room No
Basement Apartment, Separate Entrance
Kitchen 4
Separate Den/Office 1
Interior
Interior Features None
Cooling Central Air
Fireplaces Type Electric
Fireplace Yes
Heat Source Gas
Exterior
Parking Features Mutual
Garage Spaces 2.0
Pool Inground
Roof Type Shingles
Total Parking Spaces 2
Building
Foundation Block
"My job is to find and attract mastery-based agents to the office, protect the culture, and make sure everyone is happy! "
130 King St. W. Unit 1800B, M5X1E3, Toronto, Ontario, Canada

