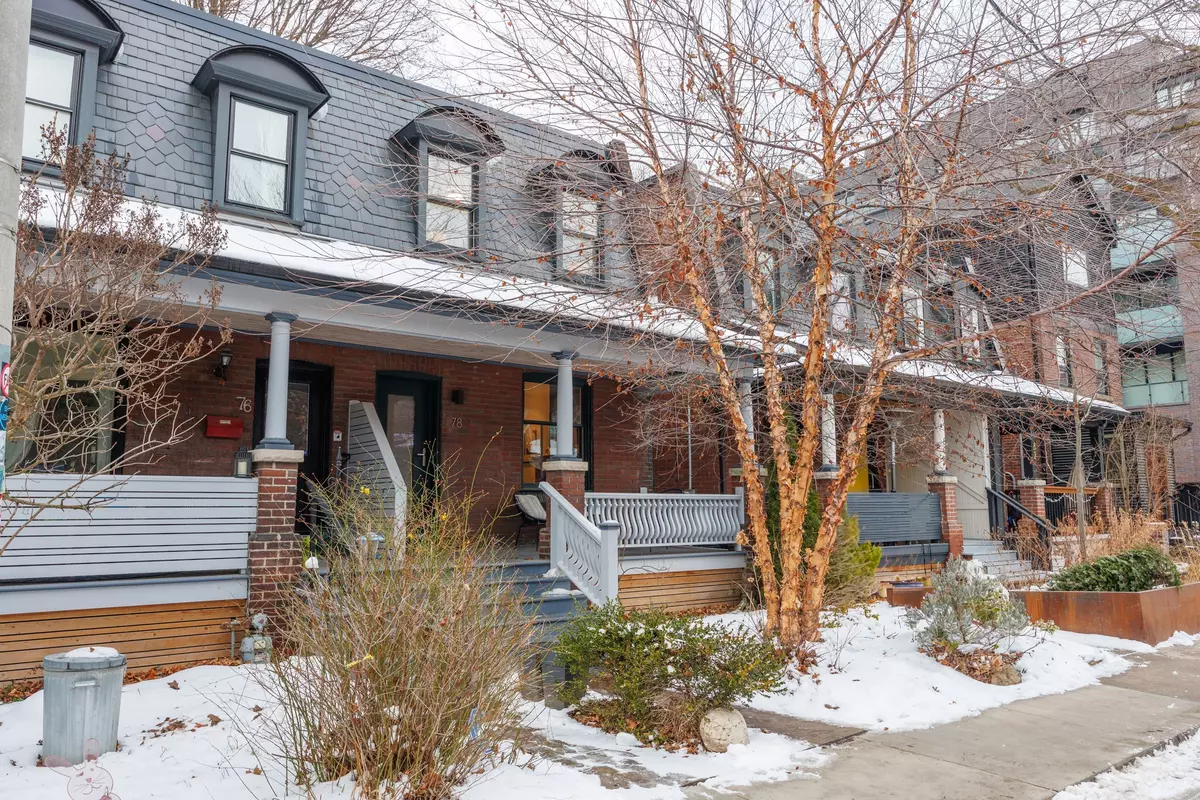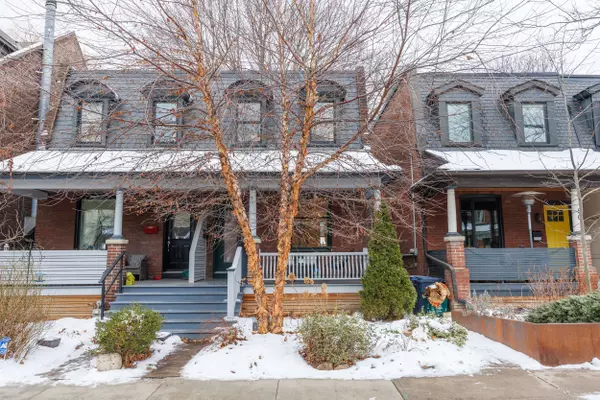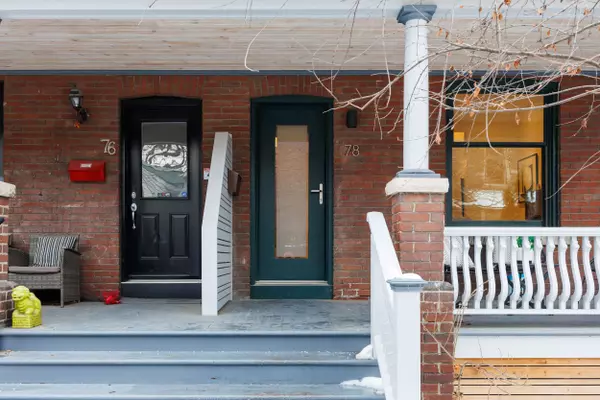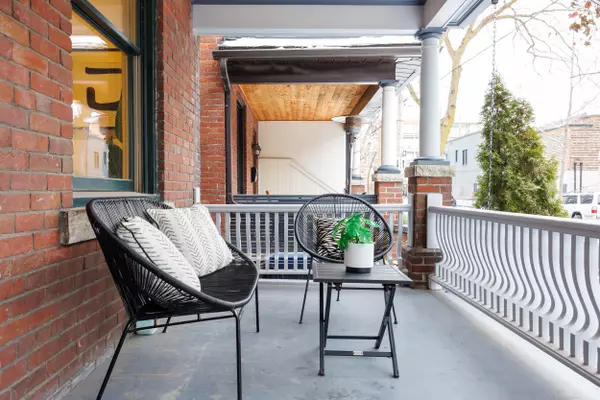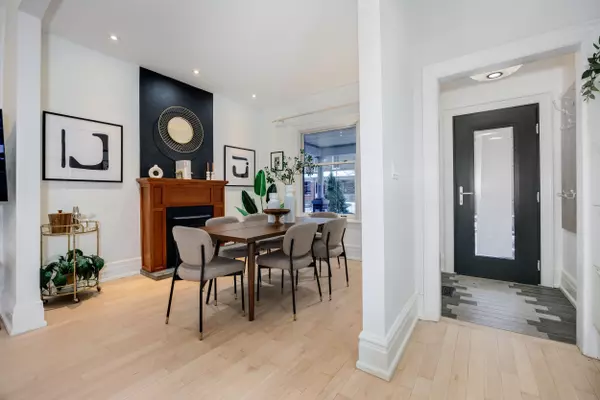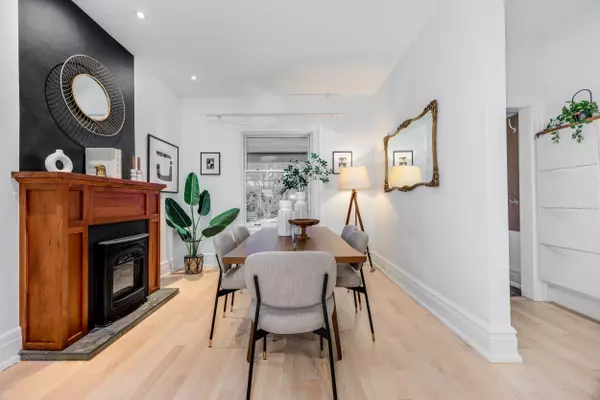3 Beds
2 Baths
3 Beds
2 Baths
Key Details
Property Type Single Family Home
Sub Type Semi-Detached
Listing Status Active
Purchase Type For Sale
MLS Listing ID E11922564
Style 2-Storey
Bedrooms 3
Annual Tax Amount $5,457
Tax Year 2024
Property Description
Location
Province ON
County Toronto
Community South Riverdale
Area Toronto
Region South Riverdale
City Region South Riverdale
Rooms
Family Room No
Basement Partially Finished
Kitchen 1
Separate Den/Office 1
Interior
Interior Features None
Cooling Central Air
Fireplace Yes
Heat Source Gas
Exterior
Parking Features None
Pool None
Waterfront Description None
Roof Type Asphalt Shingle
Lot Depth 95.0
Building
Foundation Not Applicable
"My job is to find and attract mastery-based agents to the office, protect the culture, and make sure everyone is happy! "
130 King St. W. Unit 1800B, M5X1E3, Toronto, Ontario, Canada

