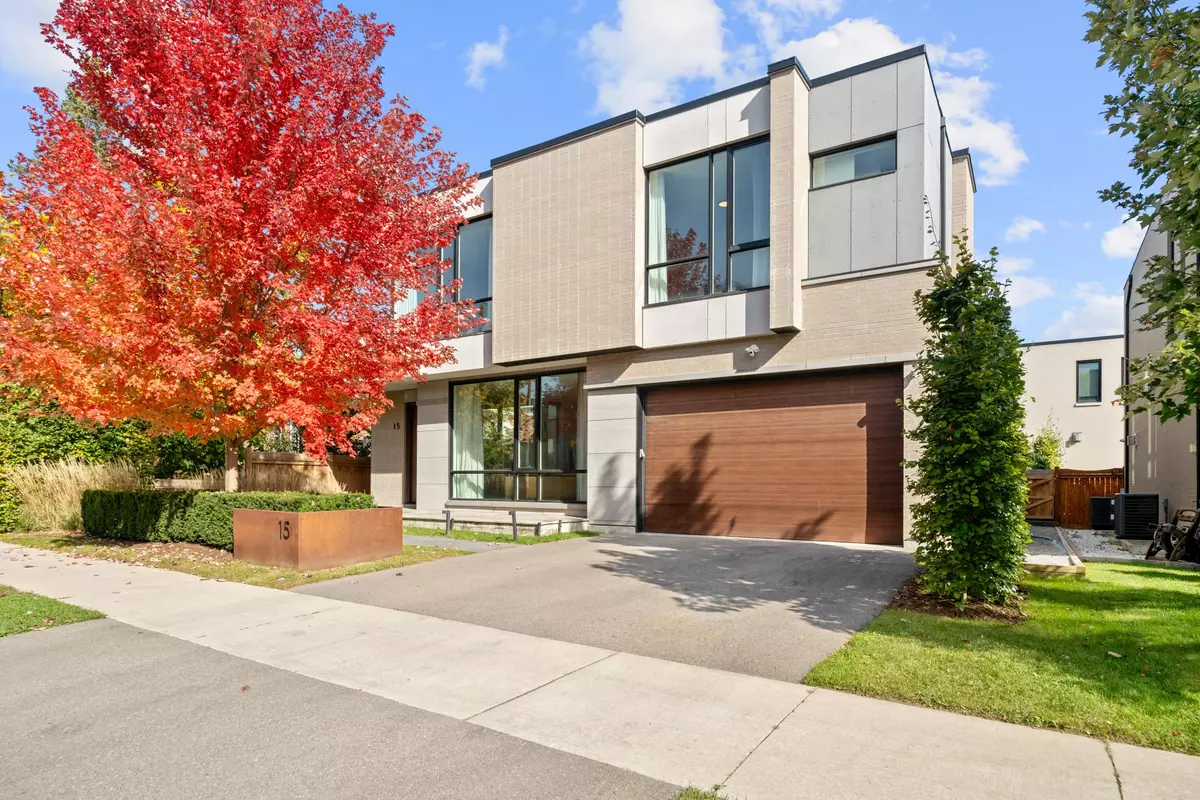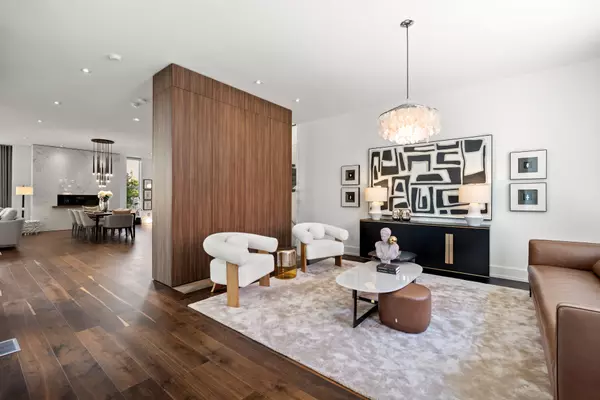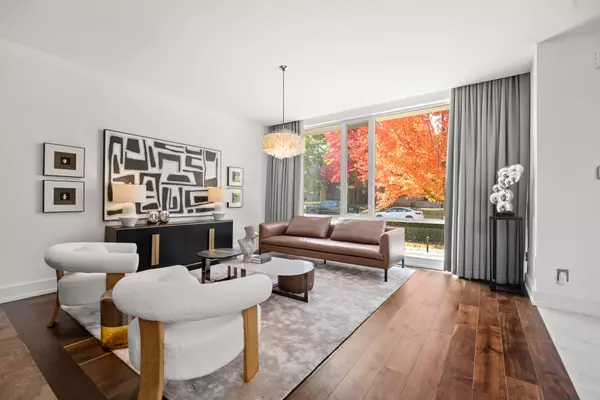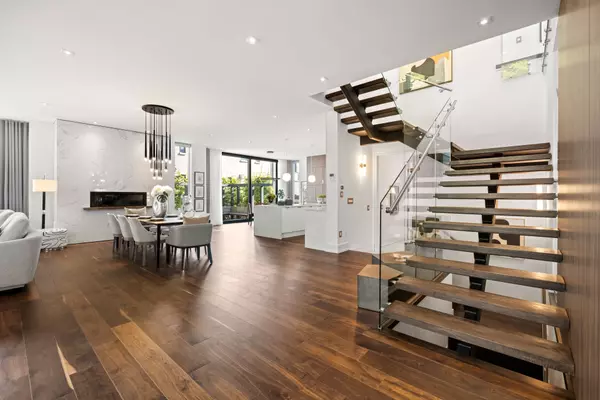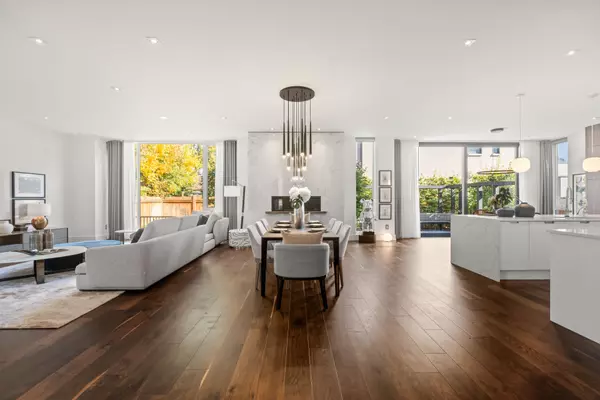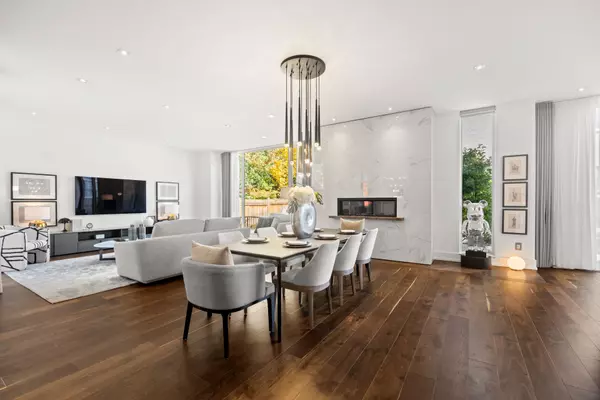4 Beds
6 Baths
4 Beds
6 Baths
Key Details
Property Type Single Family Home
Sub Type Detached
Listing Status Active
Purchase Type For Sale
Approx. Sqft 3500-5000
Subdivision St. Andrew-Windfields
MLS Listing ID C11922534
Style 2-Storey
Bedrooms 4
Annual Tax Amount $23,132
Tax Year 2024
Property Sub-Type Detached
Property Description
Location
Province ON
County Toronto
Community St. Andrew-Windfields
Area Toronto
Rooms
Family Room Yes
Basement Finished
Kitchen 1
Separate Den/Office 1
Interior
Interior Features Auto Garage Door Remote, ERV/HRV, Water Purifier, Water Softener
Cooling Central Air
Fireplaces Type Natural Gas
Fireplace Yes
Heat Source Gas
Exterior
Parking Features Available
Garage Spaces 2.0
Pool None
View Clear, Pool
Roof Type Flat
Lot Frontage 63.4
Lot Depth 101.46
Total Parking Spaces 4
Building
Unit Features Clear View,Fenced Yard,Electric Car Charger,Hospital,Park
Foundation Concrete
Others
Security Features Carbon Monoxide Detectors,Alarm System,Monitored,Security System
ParcelsYN No
"My job is to find and attract mastery-based agents to the office, protect the culture, and make sure everyone is happy! "
130 King St. W. Unit 1800B, M5X1E3, Toronto, Ontario, Canada

