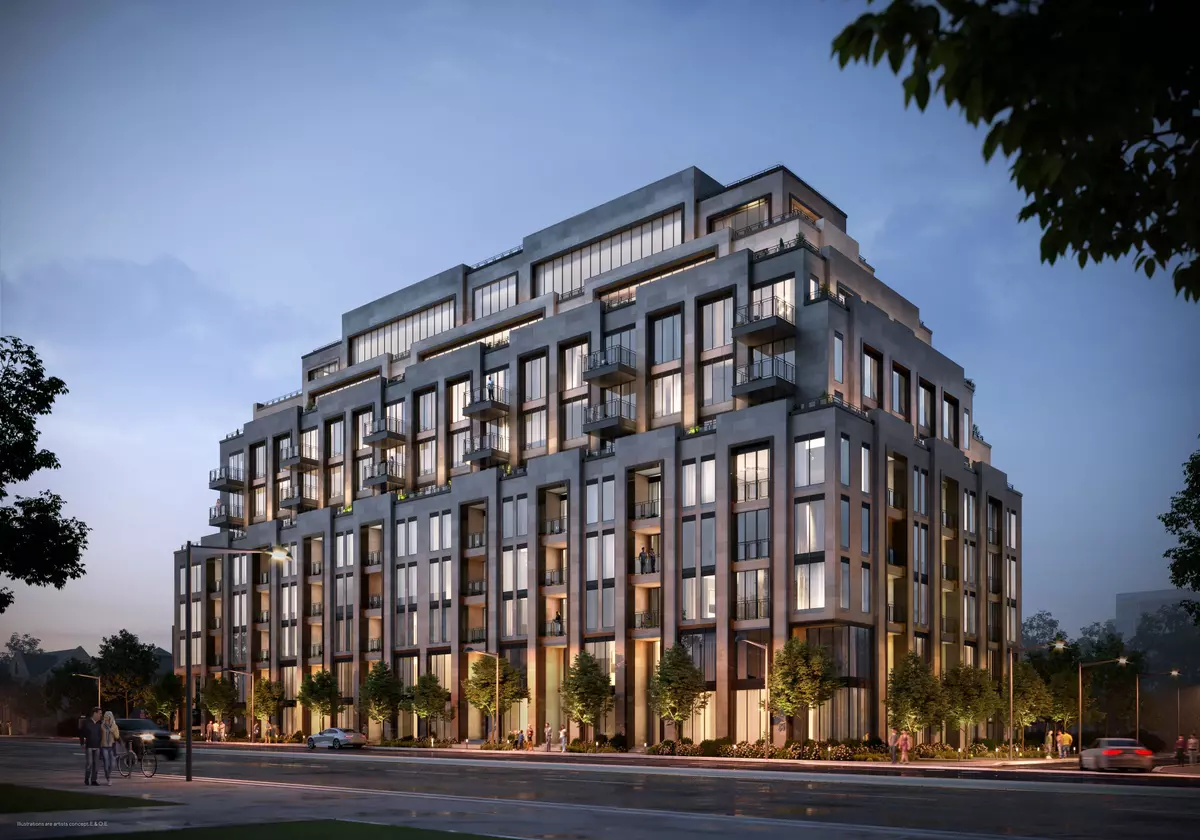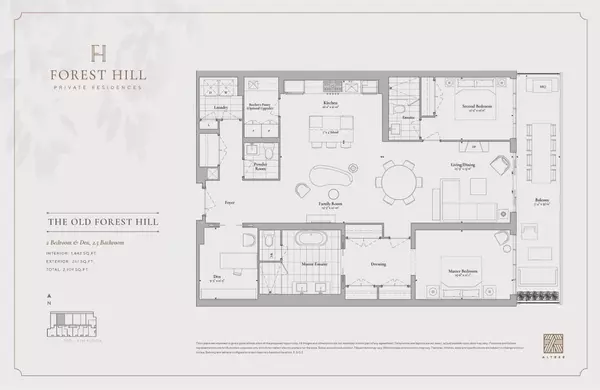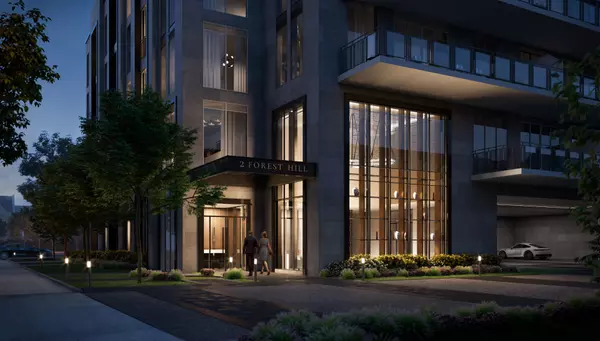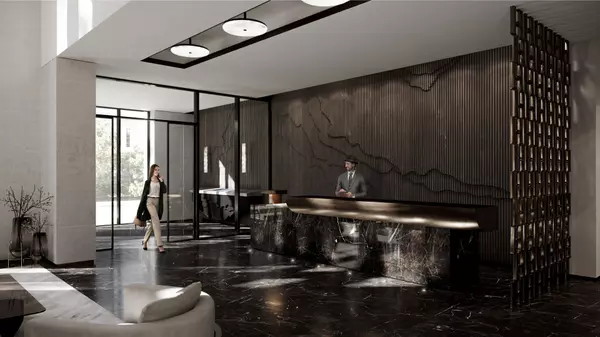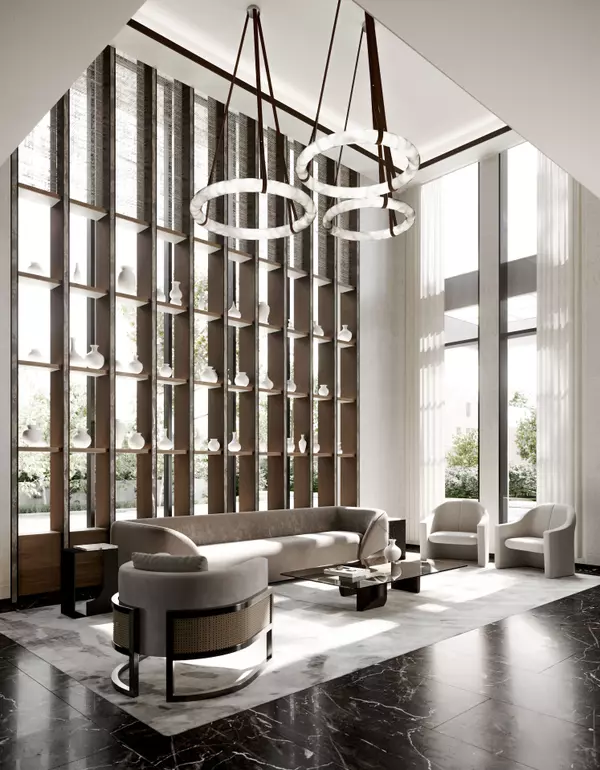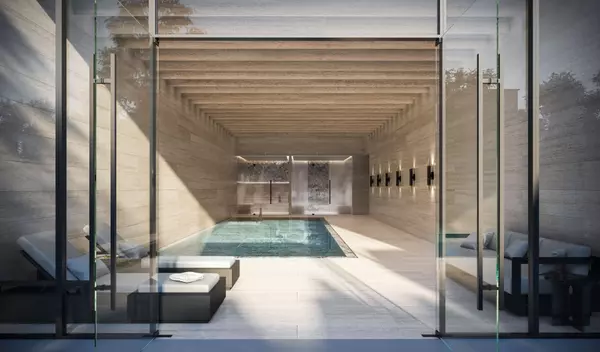3 Beds
3 Baths
3 Beds
3 Baths
Key Details
Property Type Condo
Sub Type Condo Apartment
Listing Status Active
Purchase Type For Sale
Approx. Sqft 1800-1999
MLS Listing ID C11922518
Style Apartment
Bedrooms 3
HOA Fees $2,265
Tax Year 2024
Property Description
Location
Province ON
County Toronto
Community Casa Loma
Area Toronto
Region Casa Loma
City Region Casa Loma
Rooms
Family Room No
Basement None
Kitchen 1
Separate Den/Office 1
Interior
Interior Features Other
Cooling Central Air
Inclusions A premium Miele Appliance Package Including A Gas Cook Top, Cameo Kitchen Cabinetry With Integrated Pantries And Soft-Close Drawers, Modern Engineered Floors, Gas Line Hookup On Terrace, And Floor To Ceiling Windows.
Laundry Ensuite, Laundry Room
Exterior
Parking Features Underground
Garage Spaces 1.0
Amenities Available Concierge, Gym, Indoor Pool, Sauna, Party Room/Meeting Room
Exposure North
Total Parking Spaces 1
Building
Locker Owned
Others
Pets Allowed Restricted
"My job is to find and attract mastery-based agents to the office, protect the culture, and make sure everyone is happy! "
130 King St. W. Unit 1800B, M5X1E3, Toronto, Ontario, Canada

