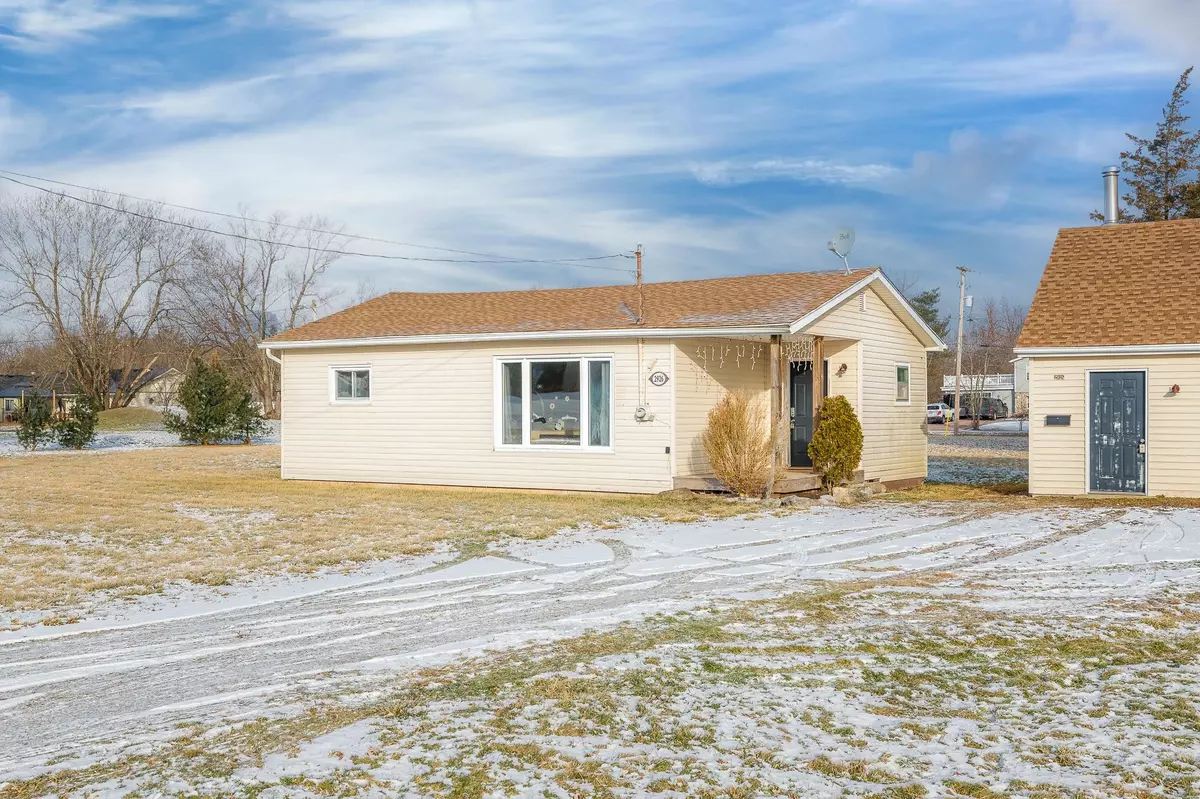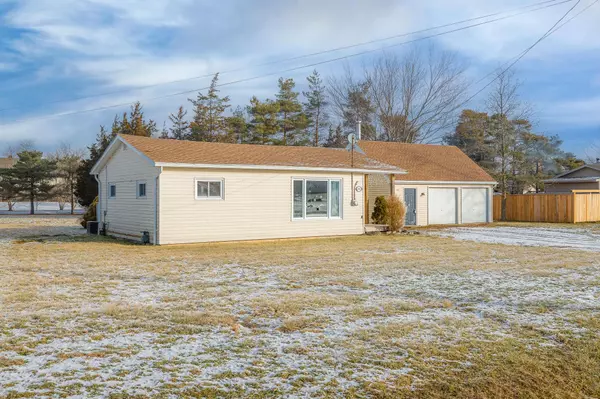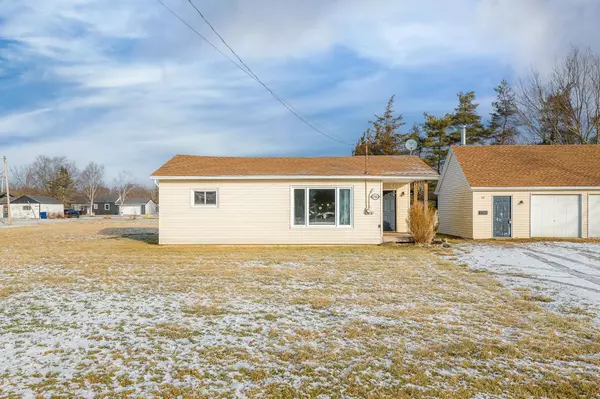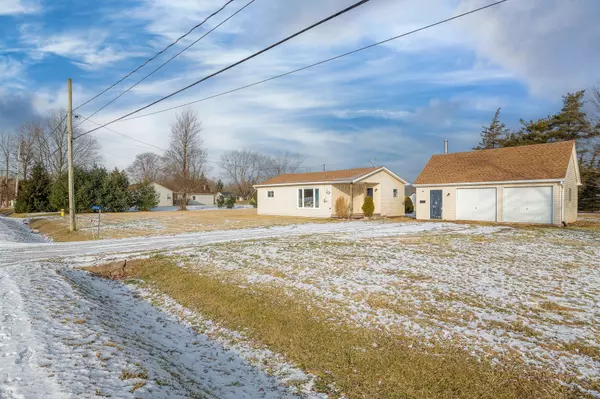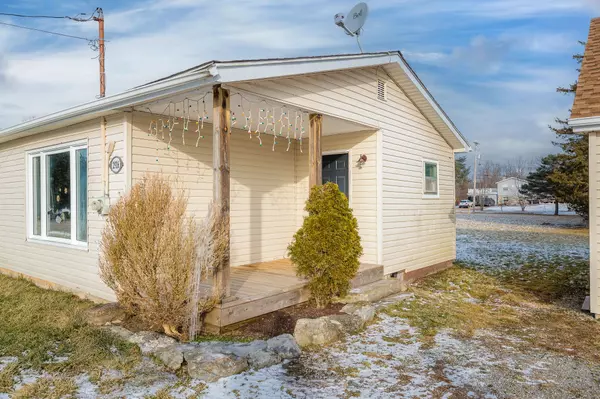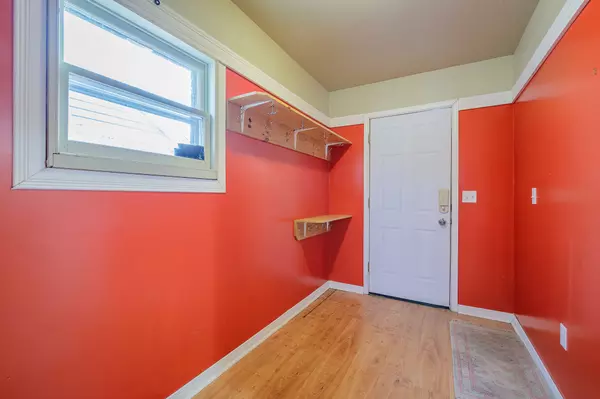1 Bed
1 Bath
0.5 Acres Lot
1 Bed
1 Bath
0.5 Acres Lot
Key Details
Property Type Single Family Home
Sub Type Detached
Listing Status Active
Purchase Type For Sale
Approx. Sqft 700-1100
MLS Listing ID X11923758
Style Bungalow
Bedrooms 1
Annual Tax Amount $2,739
Tax Year 2024
Lot Size 0.500 Acres
Property Description
Location
Province ON
County Niagara
Community 335 - Ridgeway
Area Niagara
Region 335 - Ridgeway
City Region 335 - Ridgeway
Rooms
Family Room Yes
Basement Crawl Space
Kitchen 1
Interior
Interior Features Primary Bedroom - Main Floor, Water Heater
Cooling Central Air
Fireplaces Type Wood Stove
Fireplace Yes
Heat Source Gas
Exterior
Exterior Feature Deck
Parking Features Front Yard Parking, Private Double
Garage Spaces 3.0
Pool None
Roof Type Asphalt Shingle
Lot Depth 240.59
Total Parking Spaces 5
Building
Foundation Unknown
"My job is to find and attract mastery-based agents to the office, protect the culture, and make sure everyone is happy! "
130 King St. W. Unit 1800B, M5X1E3, Toronto, Ontario, Canada

