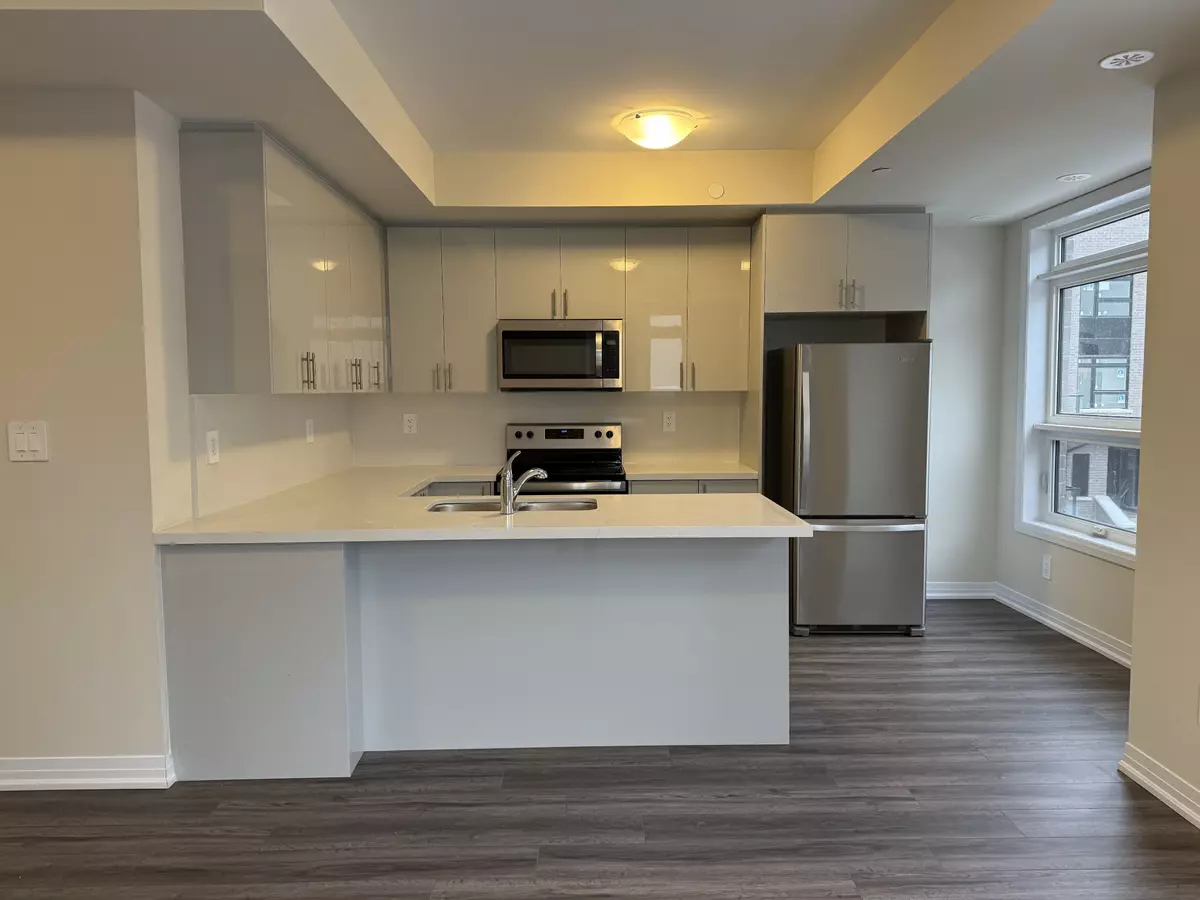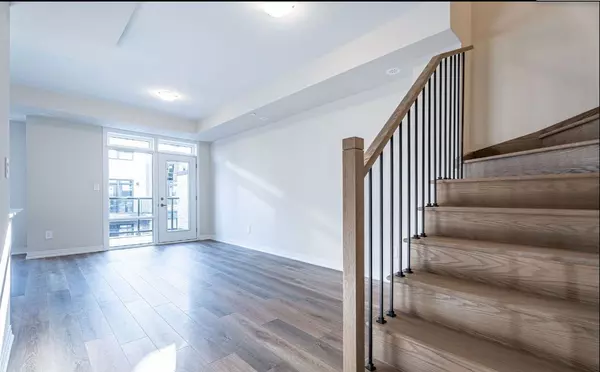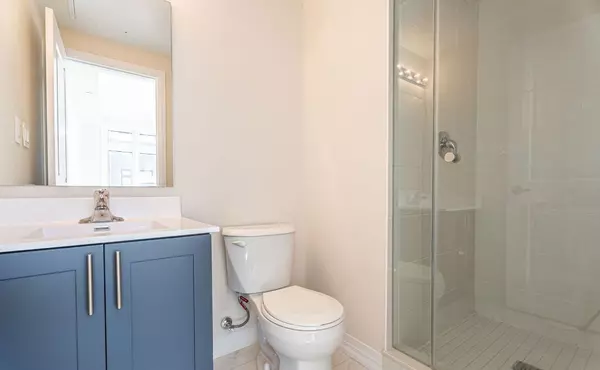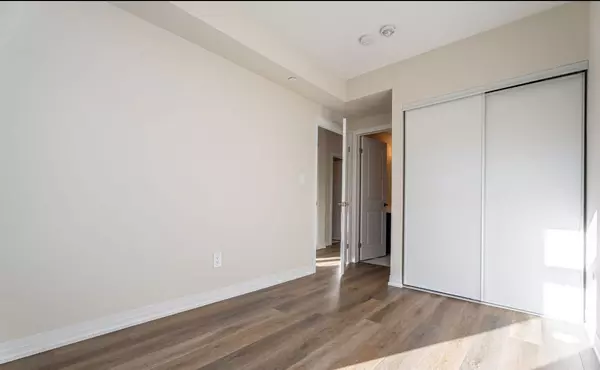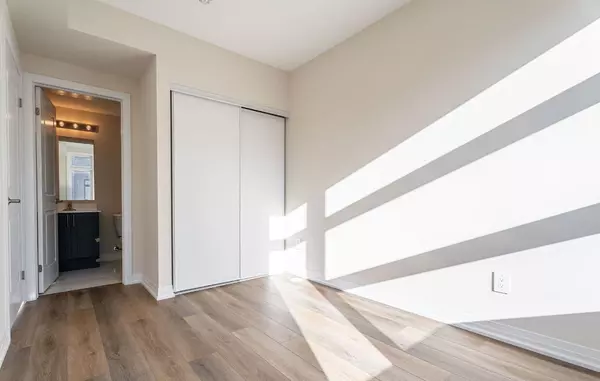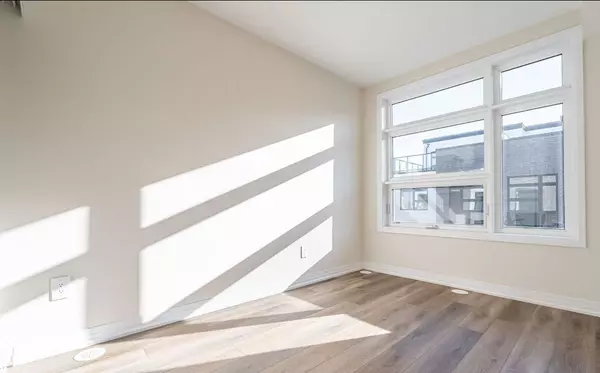3 Beds
2 Baths
3 Beds
2 Baths
Key Details
Property Type Condo, Townhouse
Sub Type Condo Townhouse
Listing Status Active
Purchase Type For Rent
Approx. Sqft 1200-1399
Subdivision 1026 - Cb Cobban
MLS Listing ID W11923999
Style Stacked Townhouse
Bedrooms 3
Property Sub-Type Condo Townhouse
Property Description
Location
Province ON
County Halton
Community 1026 - Cb Cobban
Area Halton
Rooms
Family Room No
Basement None
Kitchen 1
Interior
Interior Features Auto Garage Door Remote, Carpet Free, Water Heater
Cooling Central Air
Fireplace No
Heat Source Gas
Exterior
Parking Features Reserved/Assigned, Underground
Garage Spaces 2.0
Roof Type Flat
Exposure North West
Total Parking Spaces 2
Building
Story 3
Unit Features Golf,Greenbelt/Conservation,Place Of Worship,School,Wooded/Treed
Locker Owned
Others
Security Features Carbon Monoxide Detectors,Smoke Detector
Pets Allowed Restricted
"My job is to find and attract mastery-based agents to the office, protect the culture, and make sure everyone is happy! "
130 King St. W. Unit 1800B, M5X1E3, Toronto, Ontario, Canada

