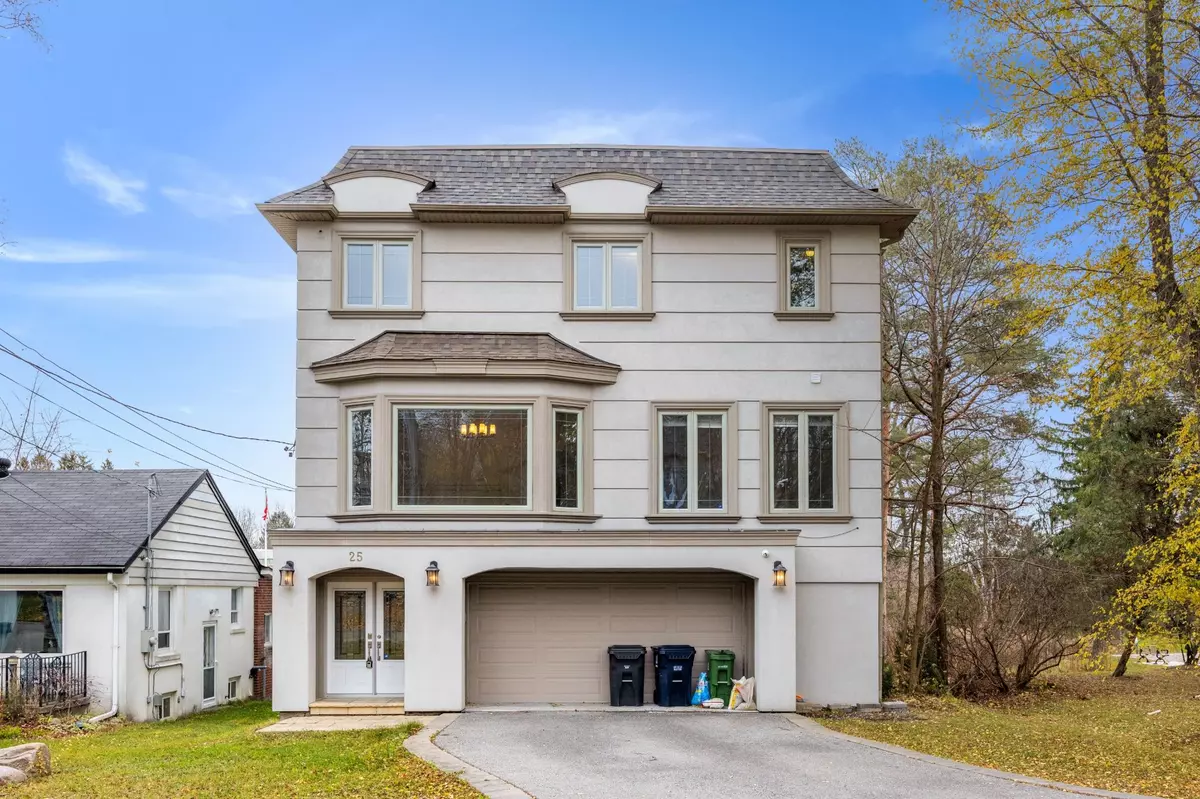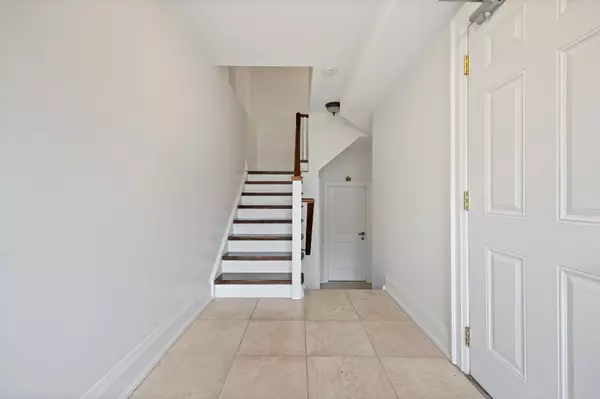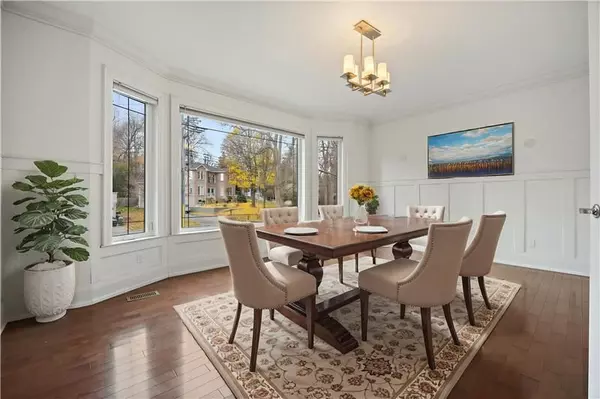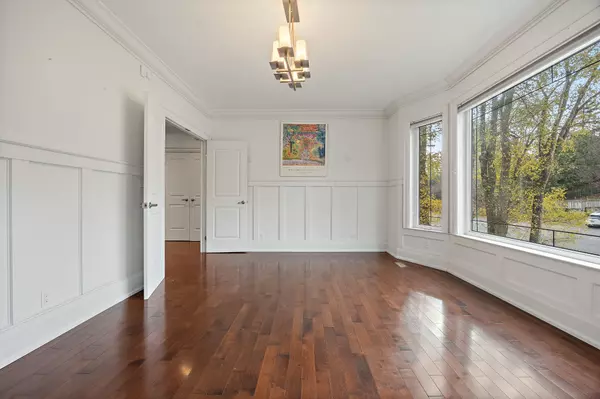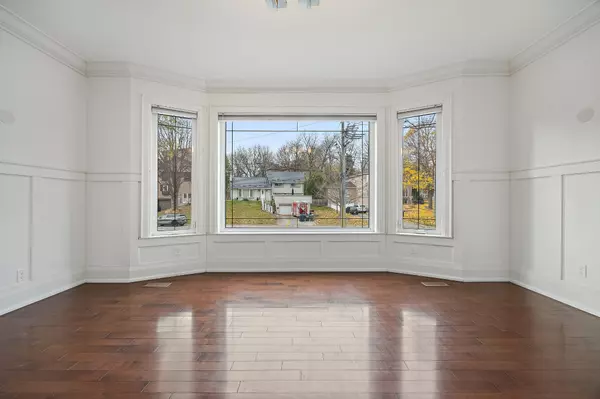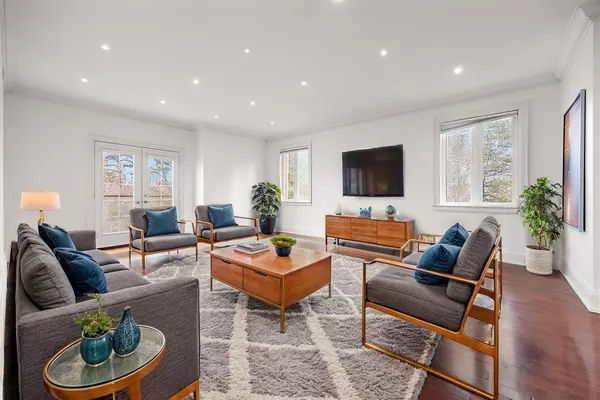REQUEST A TOUR If you would like to see this home without being there in person, select the "Virtual Tour" option and your agent will contact you to discuss available opportunities.
In-PersonVirtual Tour
$ 1,699,900
Est. payment | /mo
4 Beds
6 Baths
$ 1,699,900
Est. payment | /mo
4 Beds
6 Baths
Key Details
Property Type Single Family Home
Sub Type Detached
Listing Status Active
Purchase Type For Sale
MLS Listing ID E11925223
Style 2-Storey
Bedrooms 4
Annual Tax Amount $7,711
Tax Year 2024
Property Description
Situated On a Generous 5,300 sq. ft. Lot In A Desirable, Family Friendly Neighbourhood, This Impressive 2 Storey Home Boasts Over 3,200 sq. ft. Of Above Ground Living Space. Featuring 4 Spacious Bedrooms, Each With Its Own Ensuite Washroom, And A Main Floor Designed For Entertaining With A Grand Living And Dinning Area, A Chef - Inspired Kitchen, And a Versatile Den. The Walk Up Basement Includes A Fully Separate Studio Unit With Its Own Kitchen And Full Bathroom, Offering Excellent Rental Income Potential Or Space For Extended Family. This Property Is A Perfect Blend Of Luxury, Functionality And Investment Opportunity In A Sought - After Community.
Location
Province ON
County Toronto
Community West Hill
Area Toronto
Region West Hill
City Region West Hill
Rooms
Family Room No
Basement Finished
Kitchen 2
Interior
Interior Features Other
Cooling Central Air
Fireplace No
Heat Source Gas
Exterior
Parking Features Private
Garage Spaces 2.0
Pool None
Roof Type Asphalt Shingle
Lot Depth 106.81
Total Parking Spaces 4
Building
Foundation Poured Concrete
Listed by ROYAL LEPAGE YOUR COMMUNITY REALTY
"My job is to find and attract mastery-based agents to the office, protect the culture, and make sure everyone is happy! "
130 King St. W. Unit 1800B, M5X1E3, Toronto, Ontario, Canada

