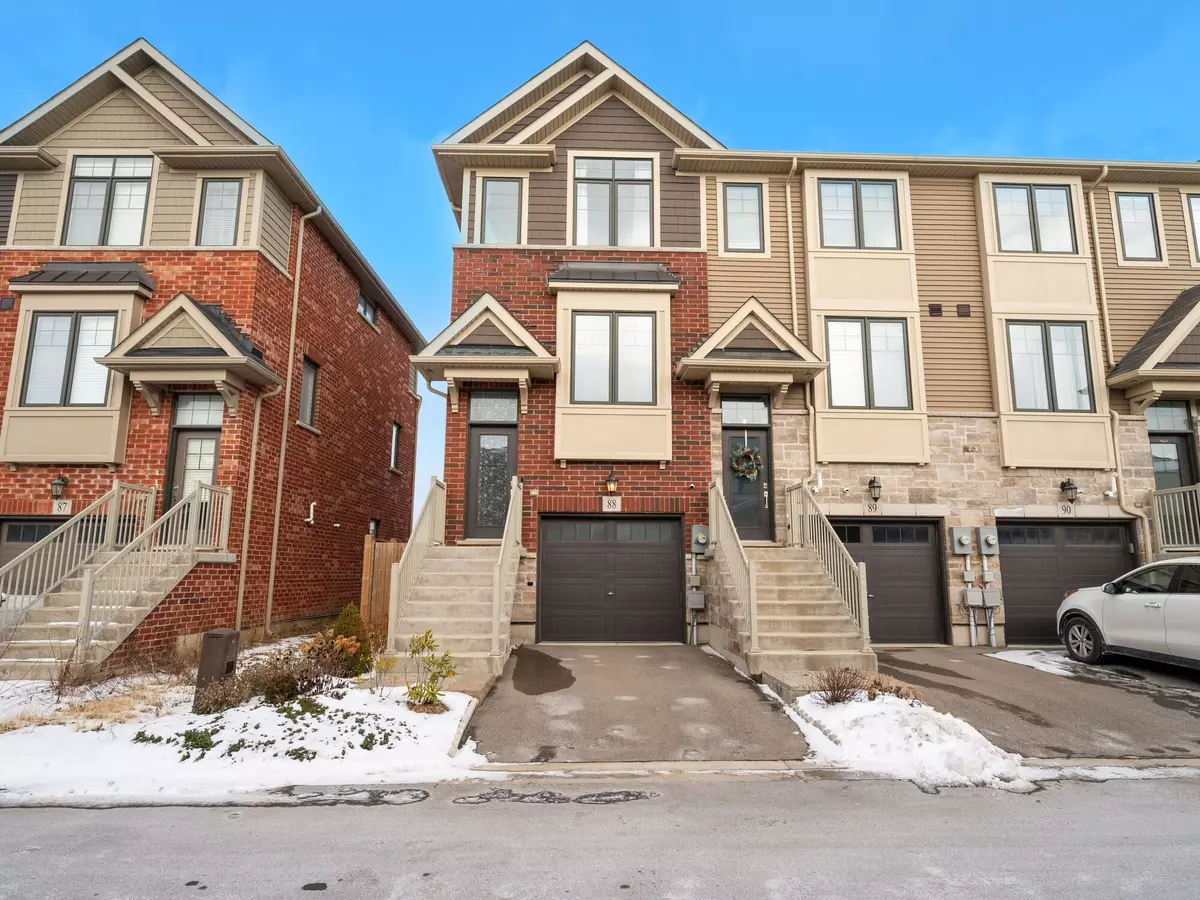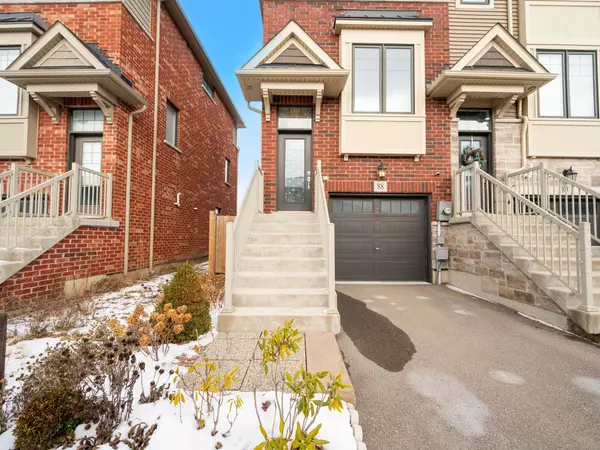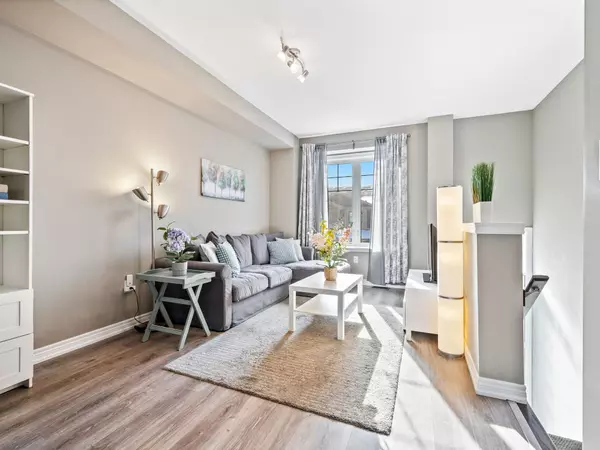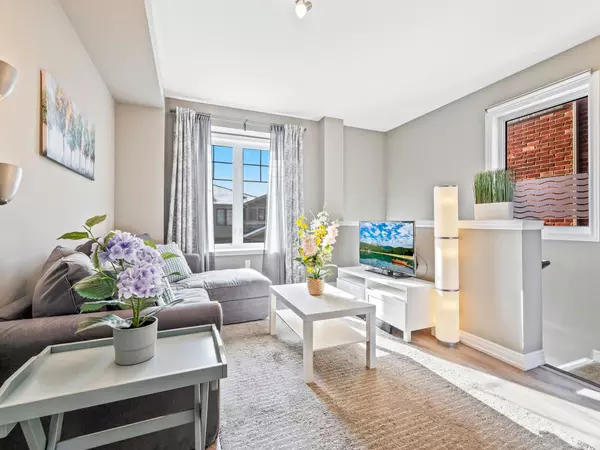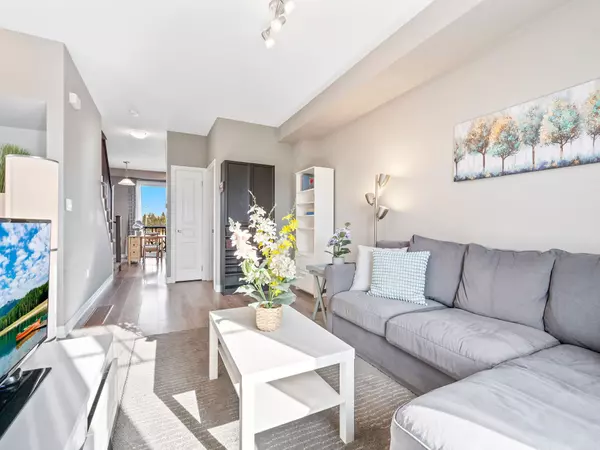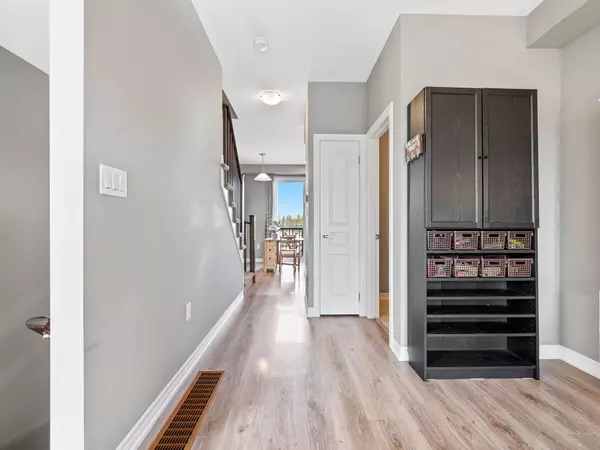REQUEST A TOUR If you would like to see this home without being there in person, select the "Virtual Tour" option and your agent will contact you to discuss available opportunities.
In-PersonVirtual Tour
$ 689,000
Est. payment | /mo
3 Beds
3 Baths
$ 689,000
Est. payment | /mo
3 Beds
3 Baths
Key Details
Property Type Townhouse
Sub Type Att/Row/Townhouse
Listing Status Active
Purchase Type For Sale
MLS Listing ID X11925357
Style 3-Storey
Bedrooms 3
Annual Tax Amount $4,233
Tax Year 2024
Property Description
End unit Branthaven townhouse! The main living area features 9 ft. ceilings and an eat-in kitchen with stainless steel appliances and a walkout to deck! The upper level has 2 spacious bedrooms that each have their own 4pc. ensuite and laundry! The lower/main level flex plan allows you the option to create a 3rd bedroom or a recreation room with patio walkout to fenced landscaped yard & garage access. Walking distance to schools (Bishop Ryan Catholic Secondary & Our Lady of the Assumption Elementary, and Shannen Koostacin elementary public school). Roof 2021 GAF shingles and owned hot water tank
Location
Province ON
County Hamilton
Community Hannon
Area Hamilton
Region Hannon
City Region Hannon
Rooms
Family Room No
Basement None
Kitchen 1
Interior
Interior Features Water Heater Owned
Cooling Central Air
Fireplace No
Heat Source Gas
Exterior
Parking Features Private
Garage Spaces 1.0
Pool None
Roof Type Shingles
Lot Depth 84.31
Total Parking Spaces 2
Building
Foundation Concrete
Listed by SOTHEBY`S INTERNATIONAL REALTY CANADA
"My job is to find and attract mastery-based agents to the office, protect the culture, and make sure everyone is happy! "
130 King St. W. Unit 1800B, M5X1E3, Toronto, Ontario, Canada

