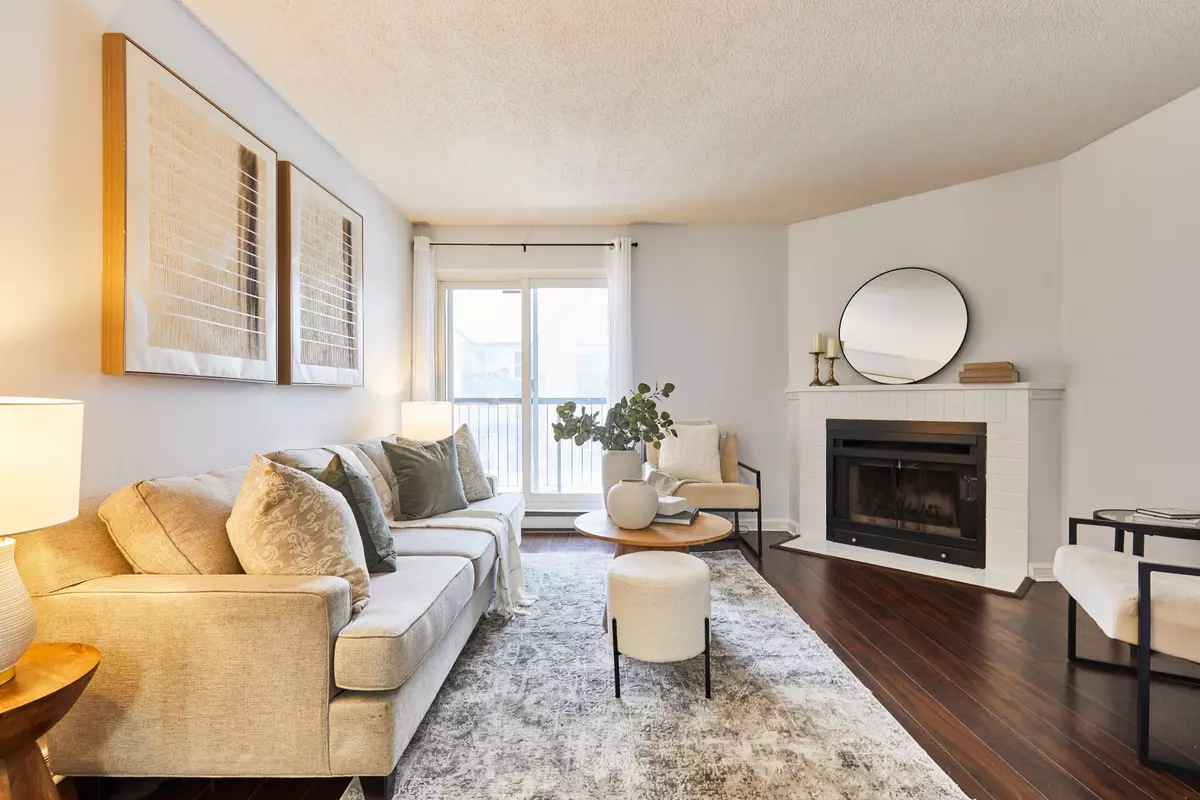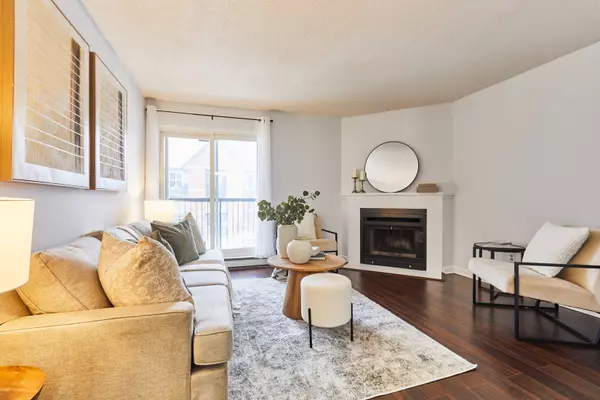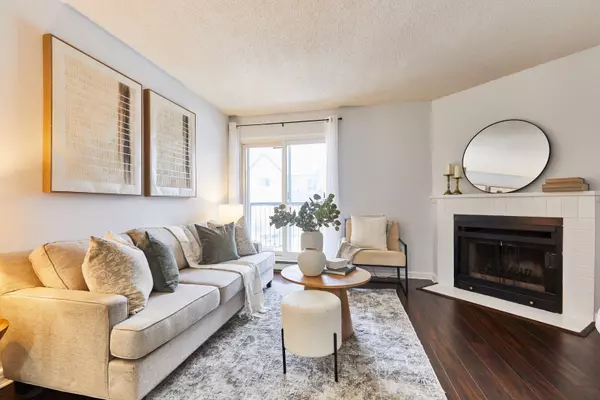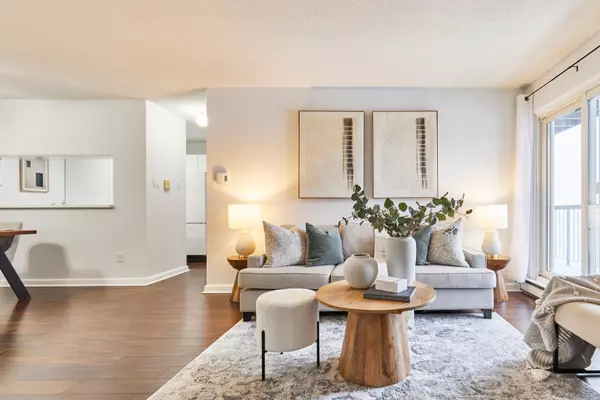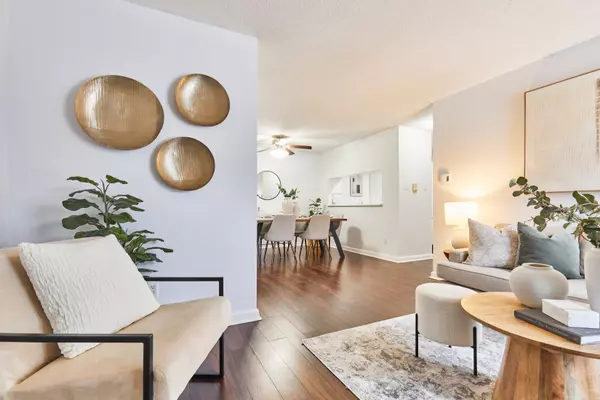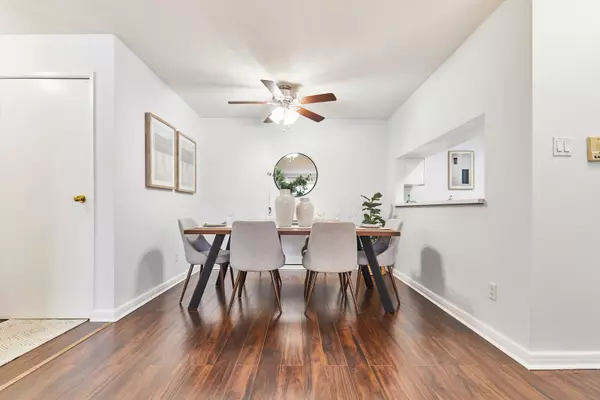2 Beds
1 Bath
2 Beds
1 Bath
Key Details
Property Type Condo
Sub Type Condo Apartment
Listing Status Active
Purchase Type For Sale
Approx. Sqft 900-999
MLS Listing ID W11926585
Style Apartment
Bedrooms 2
HOA Fees $601
Annual Tax Amount $1,949
Tax Year 2024
Property Description
Location
Province ON
County Halton
Community Glen Abbey
Area Halton
Region Glen Abbey
City Region Glen Abbey
Rooms
Family Room No
Basement None
Kitchen 1
Interior
Interior Features Other
Cooling Wall Unit(s)
Fireplaces Type Wood
Fireplace Yes
Heat Source Electric
Exterior
Parking Features Surface
Garage Spaces 1.0
Exposure South
Total Parking Spaces 1
Building
Story 2
Unit Features Public Transit,Rec./Commun.Centre,Park,Greenbelt/Conservation,Library,School
Locker Ensuite
Others
Pets Allowed Restricted
"My job is to find and attract mastery-based agents to the office, protect the culture, and make sure everyone is happy! "
130 King St. W. Unit 1800B, M5X1E3, Toronto, Ontario, Canada

