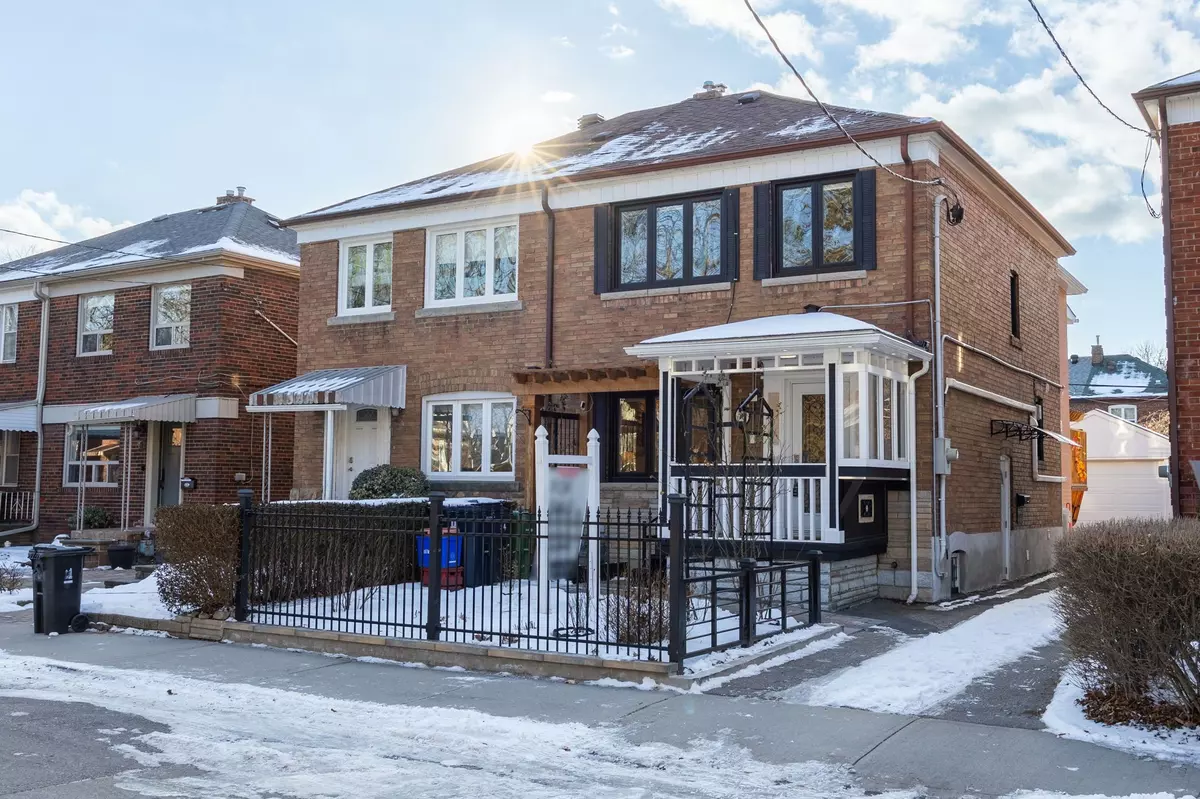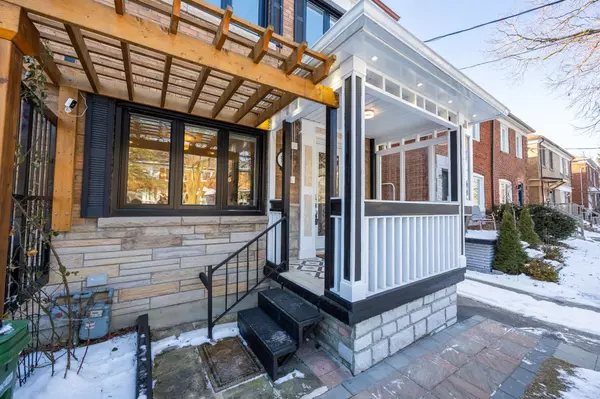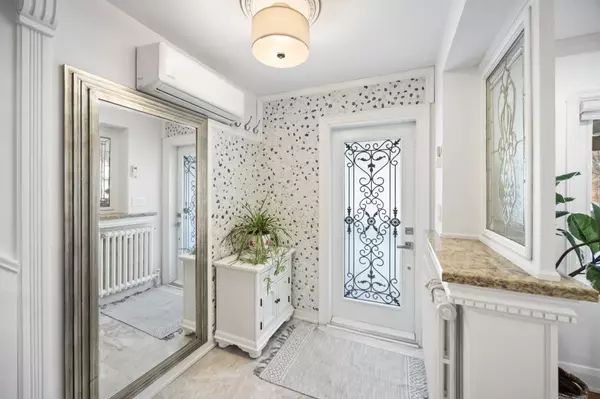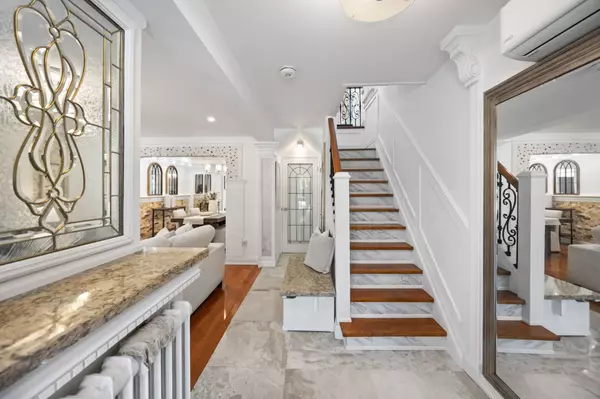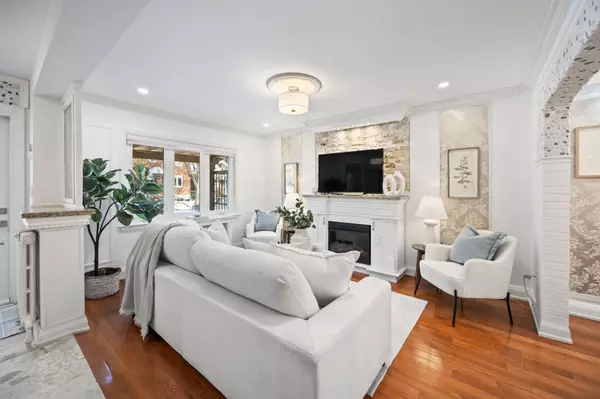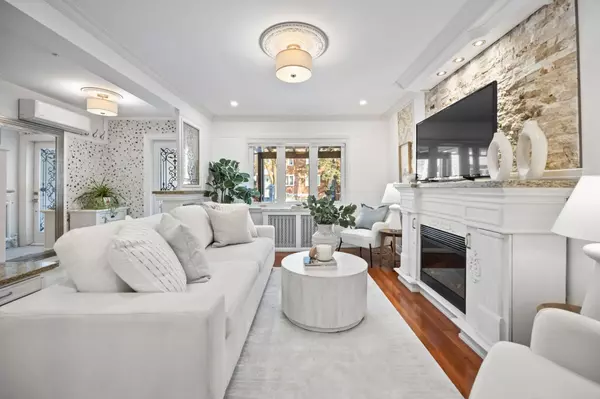3 Beds
3 Baths
3 Beds
3 Baths
Key Details
Property Type Single Family Home
Sub Type Semi-Detached
Listing Status Active
Purchase Type For Sale
Approx. Sqft 1100-1500
MLS Listing ID E11926685
Style 2-Storey
Bedrooms 3
Annual Tax Amount $6,602
Tax Year 2024
Property Description
Location
Province ON
County Toronto
Community Greenwood-Coxwell
Area Toronto
Region Greenwood-Coxwell
City Region Greenwood-Coxwell
Rooms
Family Room No
Basement Finished, Separate Entrance
Kitchen 2
Interior
Interior Features Other
Heating Yes
Cooling Wall Unit(s)
Fireplace No
Heat Source Gas
Exterior
Parking Features Mutual
Garage Spaces 2.0
Pool None
Roof Type Asphalt Shingle
Lot Depth 100.0
Total Parking Spaces 3
Building
Lot Description Irregular Lot
Unit Features Level,Public Transit
Foundation Concrete
"My job is to find and attract mastery-based agents to the office, protect the culture, and make sure everyone is happy! "
130 King St. W. Unit 1800B, M5X1E3, Toronto, Ontario, Canada

